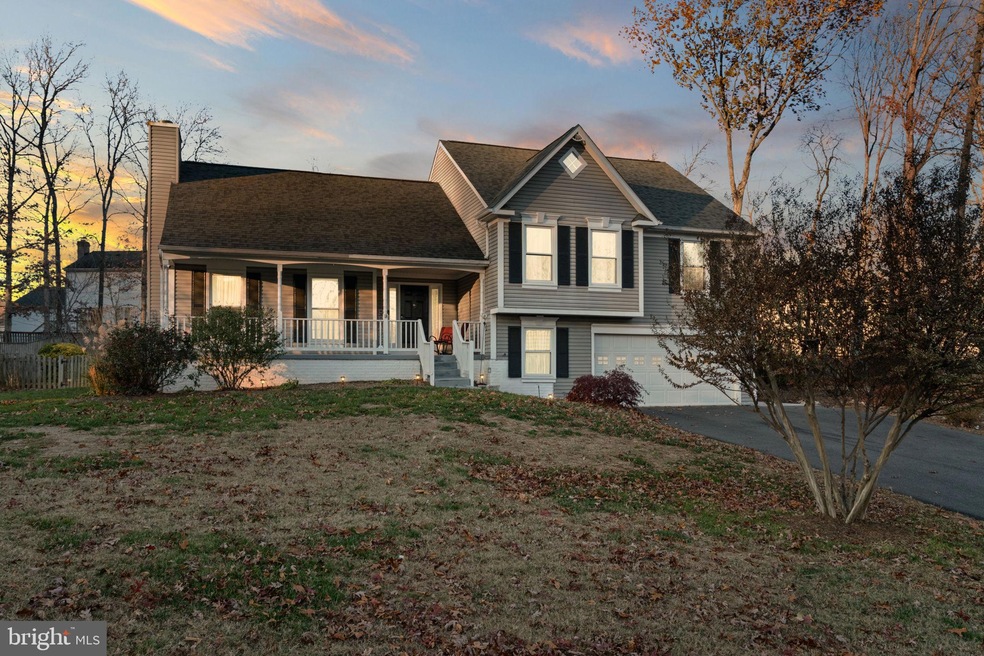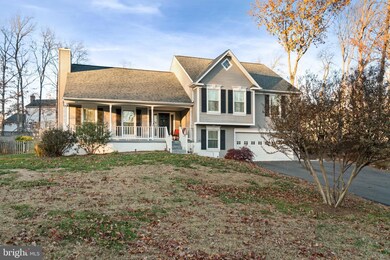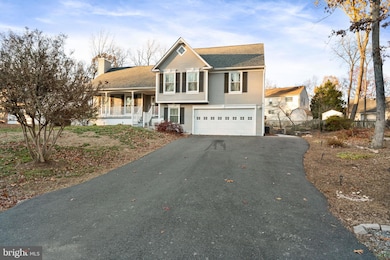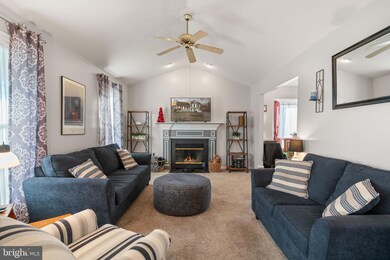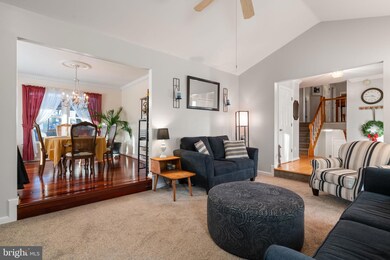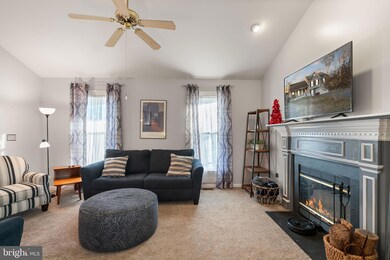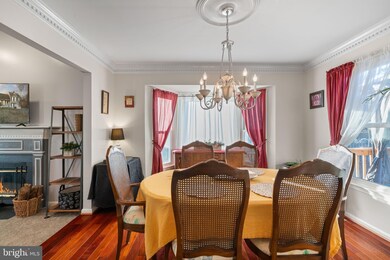
5005 Brookshire Ct E Fredericksburg, VA 22408
Bellvue NeighborhoodHighlights
- Deck
- Cathedral Ceiling
- Attic
- Traditional Floor Plan
- Wood Flooring
- 2 Fireplaces
About This Home
As of March 2025Welcome to this rare, quad-level home situated on a cul de sac in the sought-after community of Kingswood. Prepare to be amazed by the unique features that await you around every corner! As you step inside, immediately to the left is the living room with vaulted ceilings and a cozy, wood-burning fireplace. Just off the living room is the formal dining room with gorgeous hardwood floors and a generous-sized bump-out bay window. Also on this level, you have the kitchen with access to the deck and a powder room off the foyer. Upstairs, there are three bedrooms and two full baths. The huge primary bedroom boasts a walk-in closet and en suite for that added level of privacy. The ground-level "flex" area currently serves as both a family room with a beautiful gas fireplace and a generous-sized office with two large windows and French doors that open to the patio. This space can easily be converted to fit your needs as an additional bedroom, playroom, or gym.
The 2-car garage features two entry doors, a workbench, and bonus shelving! The spacious laundry room with a utility sink is located off the garage on the ground level. The fourth, fully finished level is the perfect layout for an in-law or teen suite with its amply-sized family room, bedroom, and full bath. The fenced backyard oasis showcases the maintenance-free Trex deck, accented with a large stamped concrete patio, Goldfish pond, and thoughtfully planned landscaping. There is also a shed with an added lean-to, which is the perfect place for additional storage or lawn equipment. This one-of-a-kind home is a short drive to I95, the new VA Hospital, Downtown Fredericksburg, Central Park, shopping, and your favorite restaurants too. Schedule your showing today!
Home Details
Home Type
- Single Family
Est. Annual Taxes
- $2,759
Year Built
- Built in 1991
Lot Details
- 0.31 Acre Lot
- Cul-De-Sac
- Property is Fully Fenced
- Landscaped
- Property is zoned R1
HOA Fees
- $57 Monthly HOA Fees
Parking
- 2 Car Direct Access Garage
- 6 Driveway Spaces
- Oversized Parking
- Parking Storage or Cabinetry
- Front Facing Garage
- Garage Door Opener
Home Design
- Split Level Home
- Permanent Foundation
- Slab Foundation
- Aluminum Siding
Interior Spaces
- Property has 4 Levels
- Traditional Floor Plan
- Built-In Features
- Chair Railings
- Crown Molding
- Cathedral Ceiling
- Ceiling Fan
- Recessed Lighting
- 2 Fireplaces
- Fireplace With Glass Doors
- Fireplace Mantel
- Gas Fireplace
- Window Treatments
- Entrance Foyer
- Family Room
- Living Room
- Formal Dining Room
- Attic
Kitchen
- Eat-In Kitchen
- Gas Oven or Range
- Ice Maker
- Dishwasher
- Disposal
Flooring
- Wood
- Carpet
- Ceramic Tile
Bedrooms and Bathrooms
- En-Suite Bathroom
- Walk-In Closet
- Soaking Tub
- Walk-in Shower
Laundry
- Laundry Room
- Laundry on lower level
Finished Basement
- Connecting Stairway
- Interior Basement Entry
Outdoor Features
- Deck
- Patio
- Shed
- Outbuilding
- Porch
Schools
- Battlefield Elementary School
- Chancellor Middle School
- Chancellor High School
Utilities
- Forced Air Heating and Cooling System
- Vented Exhaust Fan
- Natural Gas Water Heater
Listing and Financial Details
- Tax Lot 68
- Assessor Parcel Number 23P1-68-
Community Details
Overview
- Association fees include common area maintenance, pool(s), road maintenance, snow removal
- Kingswood HOA
- Kingswood Subdivision
- Property Manager
Amenities
- Picnic Area
- Common Area
- Community Center
- Party Room
Recreation
- Tennis Courts
- Community Basketball Court
- Community Playground
- Community Pool
Ownership History
Purchase Details
Home Financials for this Owner
Home Financials are based on the most recent Mortgage that was taken out on this home.Purchase Details
Home Financials for this Owner
Home Financials are based on the most recent Mortgage that was taken out on this home.Purchase Details
Home Financials for this Owner
Home Financials are based on the most recent Mortgage that was taken out on this home.Similar Homes in Fredericksburg, VA
Home Values in the Area
Average Home Value in this Area
Purchase History
| Date | Type | Sale Price | Title Company |
|---|---|---|---|
| Deed | $505,000 | Rgs Title | |
| Warranty Deed | $370,000 | -- | |
| Deed | $249,900 | -- |
Mortgage History
| Date | Status | Loan Amount | Loan Type |
|---|---|---|---|
| Open | $462,453 | FHA | |
| Previous Owner | $269,312 | New Conventional | |
| Previous Owner | $296,000 | New Conventional | |
| Previous Owner | $229,900 | New Conventional |
Property History
| Date | Event | Price | Change | Sq Ft Price |
|---|---|---|---|---|
| 03/04/2025 03/04/25 | Sold | $505,000 | -1.9% | $166 / Sq Ft |
| 01/20/2025 01/20/25 | Pending | -- | -- | -- |
| 12/19/2024 12/19/24 | Price Changed | $515,000 | -3.7% | $169 / Sq Ft |
| 12/06/2024 12/06/24 | For Sale | $535,000 | -- | $175 / Sq Ft |
Tax History Compared to Growth
Tax History
| Year | Tax Paid | Tax Assessment Tax Assessment Total Assessment is a certain percentage of the fair market value that is determined by local assessors to be the total taxable value of land and additions on the property. | Land | Improvement |
|---|---|---|---|---|
| 2024 | $2,759 | $375,700 | $145,000 | $230,700 |
| 2023 | $2,469 | $319,900 | $120,000 | $199,900 |
| 2022 | $2,360 | $319,900 | $120,000 | $199,900 |
| 2021 | $2,257 | $278,900 | $100,000 | $178,900 |
| 2020 | $2,257 | $278,900 | $100,000 | $178,900 |
| 2019 | $2,241 | $264,400 | $95,000 | $169,400 |
| 2018 | $2,202 | $264,400 | $95,000 | $169,400 |
| 2017 | $2,075 | $244,100 | $80,000 | $164,100 |
| 2016 | $2,075 | $244,100 | $80,000 | $164,100 |
| 2015 | -- | $246,500 | $75,000 | $171,500 |
| 2014 | -- | $246,500 | $75,000 | $171,500 |
Agents Affiliated with this Home
-
Marla Aste

Seller's Agent in 2025
Marla Aste
1st Choice Better Homes & Land, LC
(703) 967-0436
7 in this area
56 Total Sales
-
Brooke Miller

Buyer's Agent in 2025
Brooke Miller
Long & Foster
(540) 287-1603
5 in this area
254 Total Sales
Map
Source: Bright MLS
MLS Number: VASP2029506
APN: 23P-1-68
- 5015 Brookshire Ct E
- 11301 Beauclaire Blvd
- 11606 New Bond St
- 5110 Berclair Plantation Ln
- 11203 Katerina Dr S
- 1705 Hudgins Farm Cir
- 12004 Kingswood Blvd
- 1204 Walker Dr
- 1323 Walker Dr
- 1206 Anderson St
- 11205 Hazel Run Way
- 11234 Hazel Run Way
- 11234 Hazel Run Way
- 11234 Hazel Run Way
- 11234 Hazel Run Way
- 11234 Hazel Run Way
- 11229 Hazel Run Way
- 11227 Hazel Run Way
- 1404 Hudgins Farm Cir
- 1112 Pickett St
