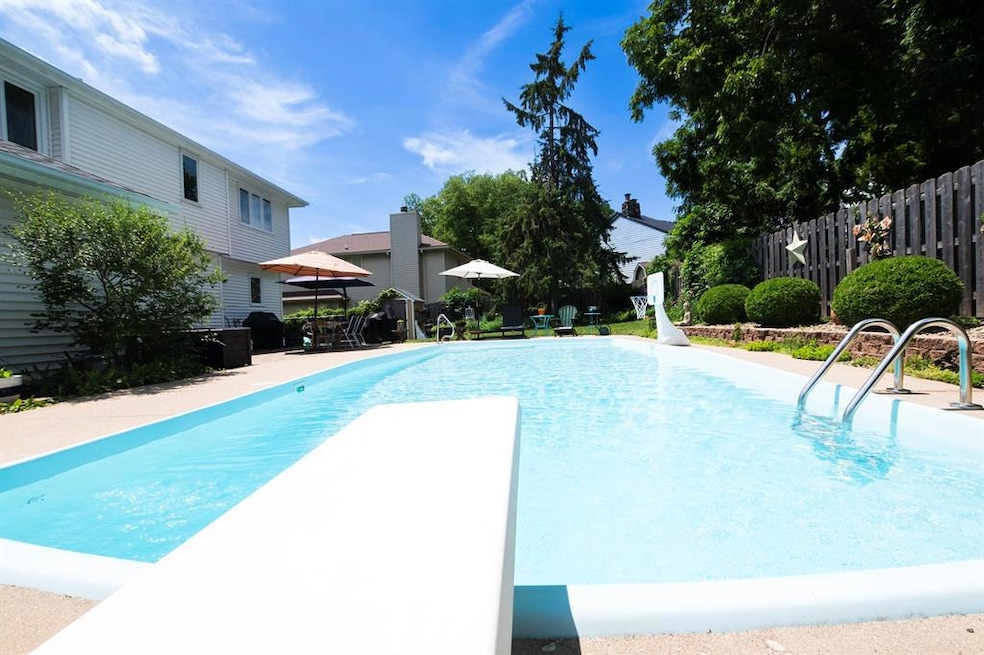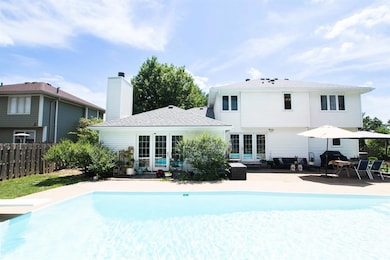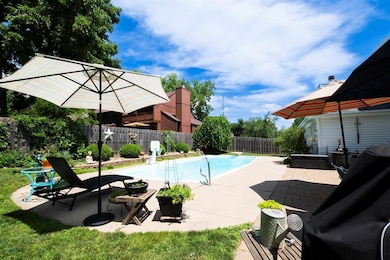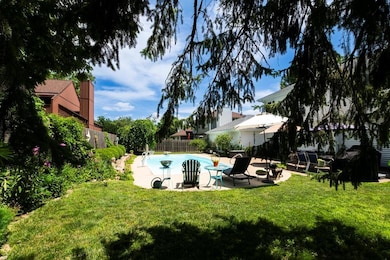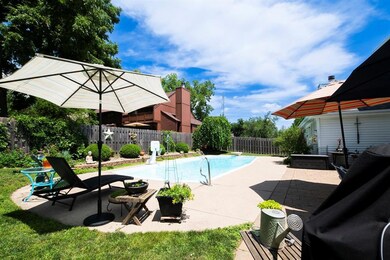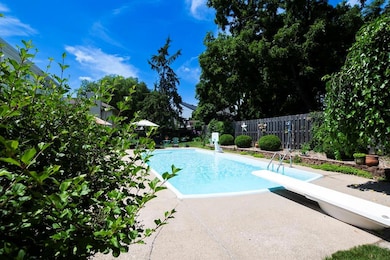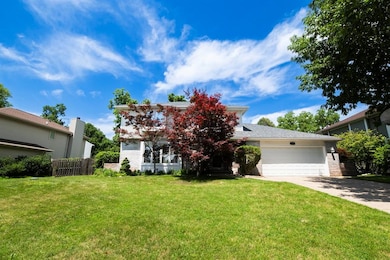5005 Colt Dr West Des Moines, IA 50265
Estimated payment $2,964/month
Highlights
- In Ground Pool
- Recreation Room
- Wine Refrigerator
- Crossroads Park Elementary School Rated A-
- Wood Flooring
- 5-minute walk to Knolls Park
About This Home
Your new home is sure to make a splash! Have you always wanted a personal oasis in the heart of West Des Moines? How about THE BEST backyard set up with in-ground swimming pool w/diving board? Well, you are in luck!
This 4 bedroom home has been lovingly cared for over the years and it shows! Step inside and be greeted with beautiful stone arched ways, and direct view out glass doors to the main attraction! (No need for those summer pool passes!). If entertaining is your jam, you’ll appreciate the well designed space. Enormous kitchen countertop to gather barstools around, w/ample storage, lovely cabinetry and counter-space galore! Custom built ins, addt’l bev. fridge, gas stove, all appliances included. This kitchen beckons any chef or baking enthusiast. The kitchen sink window offers a great view of pool, as well. Nearby are (2) living rooms w/tons of light, one w/gorgeous wood burning fireplace + built ins. An updated bath+laundry room offers great spot for guests to change into swimsuits. Gorgeous tile and hardwoods add warmth, combining a taste of luxury to contemporary. All 4 beds upstairs w/nice sized closets. Updated bathrooms. Basement is finished w/egress + bath, a 5th (non-conforming bedroom). Many flowers/plants, landscaping. Storage shed for pool equipment, large patio to gather guests poolside. Walking distance to Crossroads Elementary! Close to everything, trails, parks, Hy-Vee, Jordan Creek Mall and quick access to downtown. Welcome home to 5005 Colt Drive!
Home Details
Home Type
- Single Family
Est. Annual Taxes
- $6,304
Year Built
- Built in 1979
Lot Details
- 10,005 Sq Ft Lot
- Lot Dimensions are 87x115
- Property is Fully Fenced
- Wood Fence
Parking
- 2 Car Attached Garage
Home Design
- Brick Exterior Construction
- Block Foundation
- Asphalt Shingled Roof
- Vinyl Siding
Interior Spaces
- 2,097 Sq Ft Home
- 2-Story Property
- Wood Burning Fireplace
- Family Room Downstairs
- Dining Area
- Recreation Room
- Finished Basement
- Basement Window Egress
Kitchen
- Eat-In Kitchen
- Stove
- Microwave
- Dishwasher
- Wine Refrigerator
Flooring
- Wood
- Carpet
- Tile
Bedrooms and Bathrooms
- 4 Bedrooms
Laundry
- Laundry on main level
- Dryer
- Washer
Outdoor Features
- In Ground Pool
- Patio
Utilities
- Forced Air Heating and Cooling System
- Heat Pump System
Community Details
- No Home Owners Association
Listing and Financial Details
- Assessor Parcel Number 32002826558000
Map
Home Values in the Area
Average Home Value in this Area
Tax History
| Year | Tax Paid | Tax Assessment Tax Assessment Total Assessment is a certain percentage of the fair market value that is determined by local assessors to be the total taxable value of land and additions on the property. | Land | Improvement |
|---|---|---|---|---|
| 2024 | $5,996 | $388,800 | $60,200 | $328,600 |
| 2023 | $6,014 | $388,800 | $60,200 | $328,600 |
| 2022 | $5,940 | $320,300 | $51,700 | $268,600 |
| 2021 | $5,788 | $320,300 | $51,700 | $268,600 |
| 2020 | $5,696 | $297,200 | $48,300 | $248,900 |
| 2019 | $5,356 | $297,200 | $48,300 | $248,900 |
| 2018 | $5,364 | $270,000 | $43,000 | $227,000 |
| 2017 | $4,972 | $270,000 | $43,000 | $227,000 |
| 2016 | $4,860 | $243,700 | $38,300 | $205,400 |
| 2015 | $4,860 | $243,700 | $38,300 | $205,400 |
| 2014 | $4,222 | $217,100 | $33,100 | $184,000 |
Property History
| Date | Event | Price | List to Sale | Price per Sq Ft | Prior Sale |
|---|---|---|---|---|---|
| 09/29/2025 09/29/25 | Pending | -- | -- | -- | |
| 07/18/2025 07/18/25 | For Sale | $460,000 | 0.0% | $219 / Sq Ft | |
| 07/13/2025 07/13/25 | Pending | -- | -- | -- | |
| 07/08/2025 07/08/25 | For Sale | $460,000 | +91.7% | $219 / Sq Ft | |
| 08/29/2012 08/29/12 | Sold | $239,900 | 0.0% | $114 / Sq Ft | View Prior Sale |
| 08/29/2012 08/29/12 | Pending | -- | -- | -- | |
| 08/01/2012 08/01/12 | For Sale | $239,900 | -- | $114 / Sq Ft |
Purchase History
| Date | Type | Sale Price | Title Company |
|---|---|---|---|
| Warranty Deed | $239,500 | None Available | |
| Interfamily Deed Transfer | -- | None Available | |
| Warranty Deed | $226,500 | None Available |
Mortgage History
| Date | Status | Loan Amount | Loan Type |
|---|---|---|---|
| Open | $191,920 | New Conventional | |
| Previous Owner | $192,000 | New Conventional | |
| Previous Owner | $22,700 | Unknown | |
| Previous Owner | $181,600 | Purchase Money Mortgage |
Source: Des Moines Area Association of REALTORS®
MLS Number: 721817
APN: 320-02826558000
- 904 52nd St
- 5207 Pommel Place
- 4801 Westbrooke Place
- 4917 Westbrooke Place
- 5255 Dakota Dr
- 5300 Colt Dr
- 5242 Dakota Dr
- 4906 W Park Dr Unit J2
- 4918 W Park Dr Unit G3
- 521 51st St
- 4519 Colt Dr
- 636 47th St
- 4824 Cedar Dr Unit 89
- 4600 Aspen Dr
- 1124 49th St Unit 2
- 1067 Bradford Place
- 1108 49th St Unit 1
- 4809 Woodland Ave Unit 8
- 904 54th St
- 1168 49th St Unit 1
