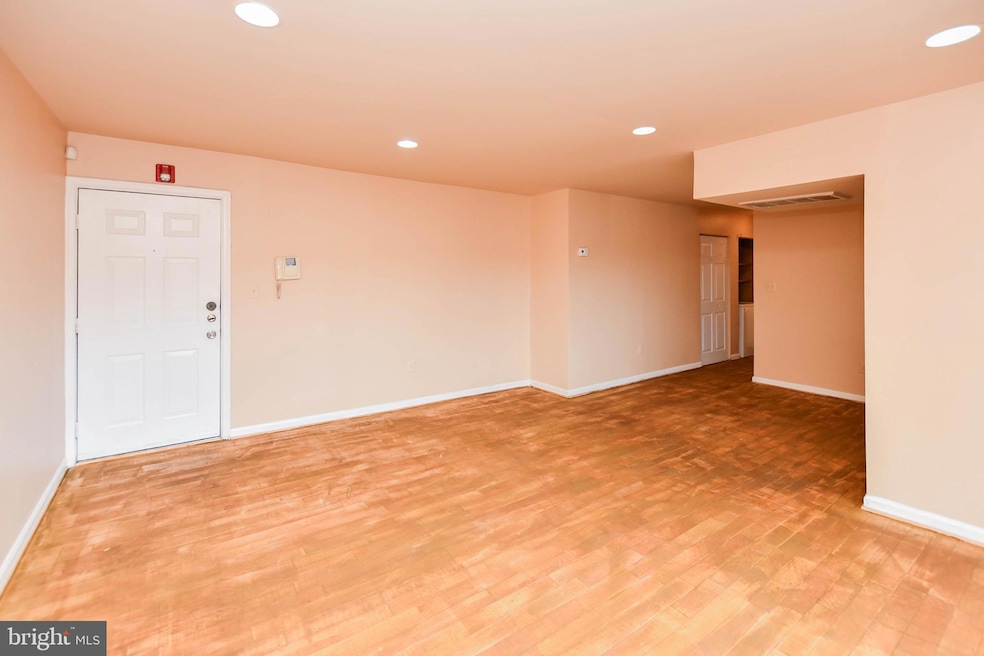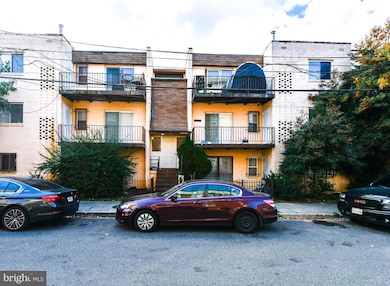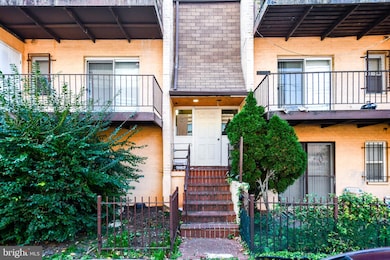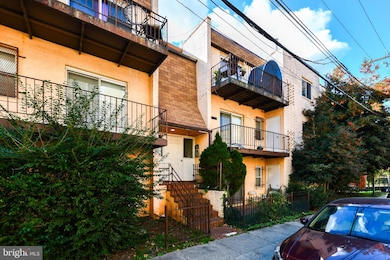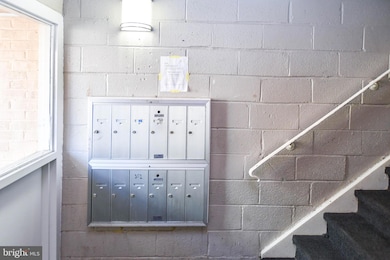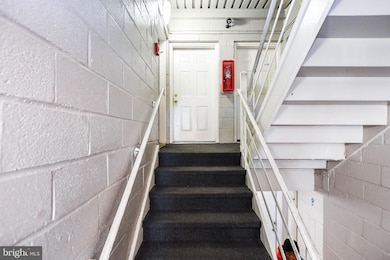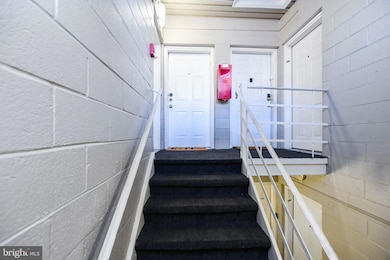5005 D St SE Unit 302 Washington, DC 20019
Marshall Heights NeighborhoodHighlights
- Traditional Architecture
- Galley Kitchen
- Laundry Facilities
- Wood Flooring
- 90% Forced Air Heating and Cooling System
About This Home
Welcome home to this beautiful 2-bedroom, 1-bathroom, 854 sqft condo that offers comfort, and convenience. This condo features an open concept living and dinning area filled with natural light, wood flooring throughout, and carpeted bedrooms. This condo creates a warm and welcoming atmosphere with low-maintenance comfort. Water, gas, and trash removal are covered in the monthly rental amount. This condo also comes with an assigned parking space. Conveniently located near Benning Rd metro station, and walkable retail stores.
Listing Agent
(240) 270-3833 rjoyner@ttrsir.com TTR Sotheby's International Realty License #638601 Listed on: 10/29/2025

Condo Details
Home Type
- Condominium
Est. Annual Taxes
- $294
Year Built
- Built in 1940
Lot Details
- Property is in good condition
Home Design
- Traditional Architecture
- Entry on the 3rd floor
- Flat Roof Shape
- Brick Exterior Construction
Interior Spaces
- 825 Sq Ft Home
- Property has 1 Level
- Laundry in Basement
- Washer and Dryer Hookup
Kitchen
- Galley Kitchen
- Stove
- Dishwasher
- Disposal
Flooring
- Wood
- Carpet
Bedrooms and Bathrooms
- 2 Main Level Bedrooms
- 1 Full Bathroom
Parking
- Assigned parking located at #8
- On-Street Parking
- Parking Lot
- Off-Street Parking
- 1 Assigned Parking Space
Utilities
- 90% Forced Air Heating and Cooling System
- Natural Gas Water Heater
Listing and Financial Details
- Residential Lease
- Security Deposit $1,650
- Tenant pays for all utilities, cable TV
- Rent includes grounds maintenance, water, trash removal, snow removal
- No Smoking Allowed
- 12-Month Min and 36-Month Max Lease Term
- Available 11/3/25
- $50 Application Fee
- $100 Repair Deductible
- Assessor Parcel Number 5321//2009
Community Details
Overview
- Low-Rise Condominium
- Marshall Heights Community
- Marshall Heights Subdivision
Amenities
- Laundry Facilities
Pet Policy
- Pets allowed on a case-by-case basis
- Pet Deposit $250
Map
Source: Bright MLS
MLS Number: DCDC2229076
APN: 5321-2009
- 5009 D St SE Unit 303
- 5009 D St SE Unit 202
- 5037 Call Place SE Unit 201
- 5045 Call Place SE Unit 102
- 0 51st St SE
- 5102 Call Place SE
- 4950 Call Place SE Unit B2
- 5126 Call Place SE
- 5100 F St SE Unit 7
- 5002 Kimi Gray Ct SE
- 5109 Bass Place SE
- 5102 Fitch St SE
- 4724 Benning Rd SE Unit 202
- 5030 B St SE
- 5217 F St SE
- 5219 F St SE
- 5231 Bass Place SE
- 5001 Astor Place SE
- 5332 D St SE
- 4800 C St SE Unit 102
- 5009 D St SE Unit 201
- 5045 Call Place SE Unit 102
- 4951 G St SE Unit A8
- 4953 G St SE Unit A6
- 4955 G St SE Unit D7
- 4955 G St SE Unit D5
- 5029 Hanna Place SE Unit 1
- 5000 A St SE Unit 101
- 4932 A St SE Unit 302
- 5340 C St SE Unit 301
- 5313 Astor Place SE Unit 1
- 5027 H St SE Unit 2
- 4511 Bass Place SE
- 4649 H St SE
- 50 53rd St SE
- 4636 A St SE
- 5446 C St SE
- 5105-5113 Southern Ave
- 88 54th St SE
- 4636 Hillside Rd SE Unit 2
