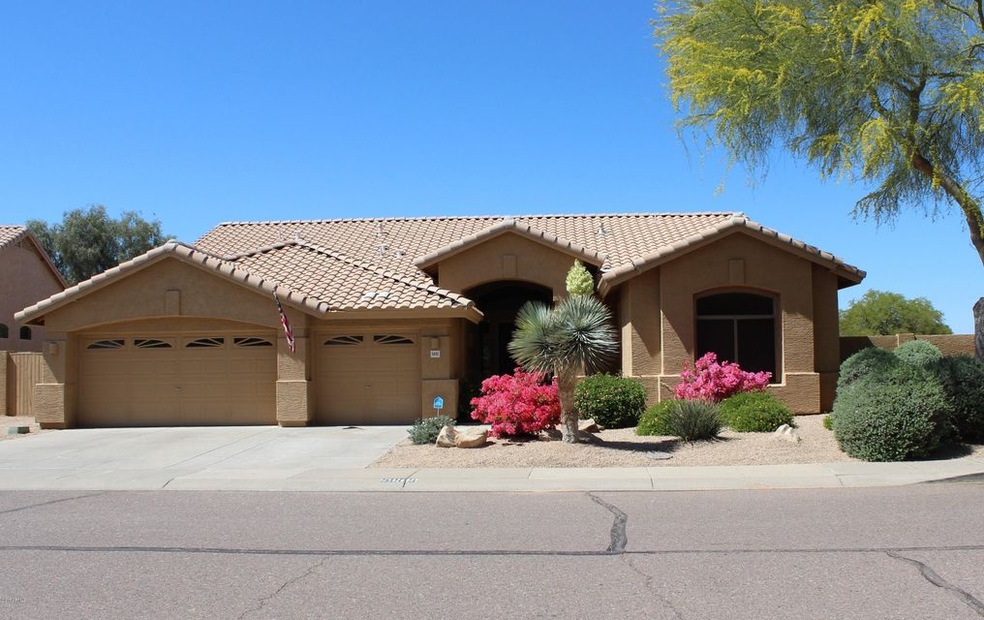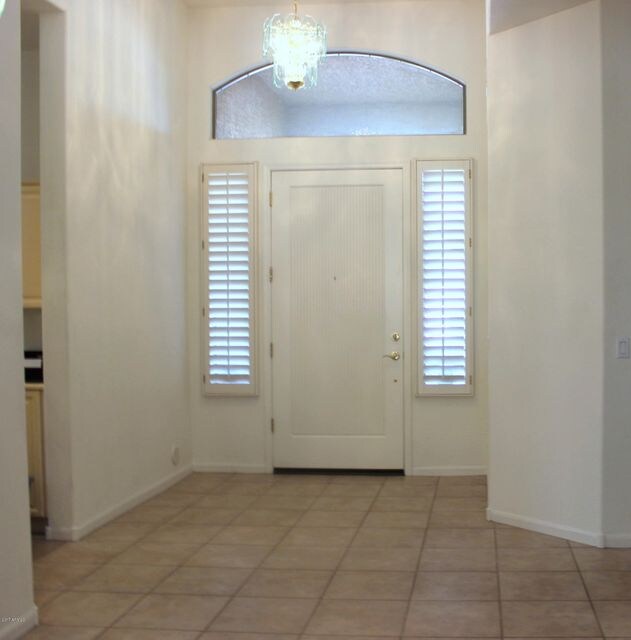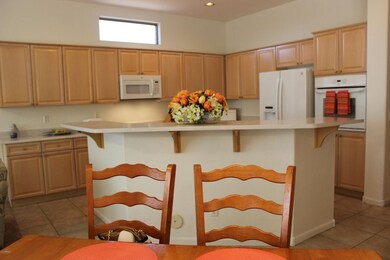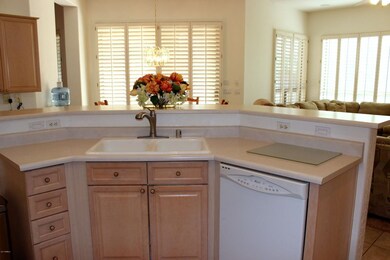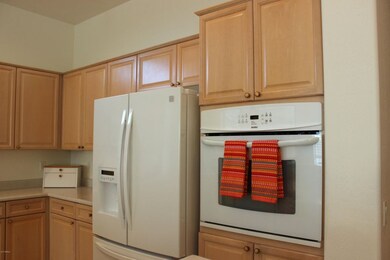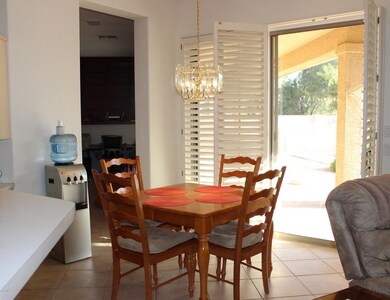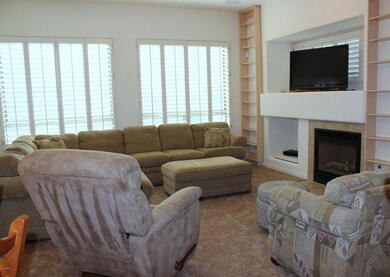
5005 E Baker Dr Cave Creek, AZ 85331
Desert View NeighborhoodHighlights
- Play Pool
- RV Gated
- Covered patio or porch
- Lone Mountain Elementary School Rated A-
- Corner Lot
- 3 Car Direct Access Garage
About This Home
As of May 2017WOW! Check out this Amazing Value AND a Well Maintained Home, too! This UDC built Dream Home sits on an oversized Corner Lot and has a 3 Car Garage, RV gate, shed & fenced Pool! The entire split floor plan home boasts NEW interior paint and carpeting t/o, plantation shutters, surround sound in most rooms, new microwave, 2014 roof w/warranty, 2016 exterior paint, 2015 AC units, new water heater, b/i bookcases, the list goes on and on. It has been meticulously maintained by its current owners and now it's your chance to get into a spacious home under 400K! Don't forget the highly desired excelling Cave Creek Schools and close proximity to Desert Ridge shopping, dining & entertainment. Commuting is just minutes away to Hwys 101 & 51. Value priced for a Great Home!
Last Agent to Sell the Property
Russ Lyon Sotheby's International Realty Brokerage Email: julie@scottsdaleareaproperties.com License #BR533394000 Listed on: 04/11/2017

Co-Listed By
HomeSmart Brokerage Email: julie@scottsdaleareaproperties.com License #SA654667000
Home Details
Home Type
- Single Family
Est. Annual Taxes
- $2,075
Year Built
- Built in 1997
Lot Details
- 0.25 Acre Lot
- Desert faces the front of the property
- Block Wall Fence
- Corner Lot
- Front and Back Yard Sprinklers
- Sprinklers on Timer
- Grass Covered Lot
HOA Fees
- $26 Monthly HOA Fees
Parking
- 3 Car Direct Access Garage
- Garage Door Opener
- RV Gated
Home Design
- Wood Frame Construction
- Tile Roof
- Stucco
Interior Spaces
- 2,352 Sq Ft Home
- 1-Story Property
- Ceiling height of 9 feet or more
- Gas Fireplace
- Double Pane Windows
- Solar Screens
- Family Room with Fireplace
- Security System Owned
Kitchen
- Eat-In Kitchen
- Breakfast Bar
- Built-In Microwave
- Kitchen Island
Flooring
- Carpet
- Tile
Bedrooms and Bathrooms
- 4 Bedrooms
- Primary Bathroom is a Full Bathroom
- 2 Bathrooms
- Dual Vanity Sinks in Primary Bathroom
- Bathtub With Separate Shower Stall
Accessible Home Design
- No Interior Steps
Pool
- Play Pool
- Fence Around Pool
Outdoor Features
- Covered patio or porch
- Playground
Schools
- Lone Mountain Elementary School
- Sonoran Trails Middle School
- Cactus Shadows High School
Utilities
- Refrigerated Cooling System
- Heating System Uses Natural Gas
- High Speed Internet
- Cable TV Available
Listing and Financial Details
- Tax Lot 2
- Assessor Parcel Number 211-63-328
Community Details
Overview
- Association fees include ground maintenance
- Tatum Ranch Association, Phone Number (480) 473-1763
- Built by UDC
- Tatum Ranch Parcel 27 Subdivision
Recreation
- Community Playground
- Bike Trail
Ownership History
Purchase Details
Purchase Details
Home Financials for this Owner
Home Financials are based on the most recent Mortgage that was taken out on this home.Purchase Details
Purchase Details
Purchase Details
Home Financials for this Owner
Home Financials are based on the most recent Mortgage that was taken out on this home.Purchase Details
Home Financials for this Owner
Home Financials are based on the most recent Mortgage that was taken out on this home.Similar Homes in Cave Creek, AZ
Home Values in the Area
Average Home Value in this Area
Purchase History
| Date | Type | Sale Price | Title Company |
|---|---|---|---|
| Special Warranty Deed | -- | None Listed On Document | |
| Warranty Deed | -- | Security Title Agency Inc | |
| Warranty Deed | $385,000 | Security Title Agency Inc | |
| Interfamily Deed Transfer | -- | None Available | |
| Warranty Deed | $269,900 | Equity Title Agency Inc | |
| Warranty Deed | $194,995 | First American Title |
Mortgage History
| Date | Status | Loan Amount | Loan Type |
|---|---|---|---|
| Previous Owner | $400,090 | VA | |
| Previous Owner | $402,703 | VA | |
| Previous Owner | $410,101 | VA | |
| Previous Owner | $314,147 | New Conventional | |
| Previous Owner | $325,000 | Unknown | |
| Previous Owner | $30,000 | Credit Line Revolving | |
| Previous Owner | $215,900 | Unknown | |
| Previous Owner | $215,900 | New Conventional | |
| Previous Owner | $179,350 | New Conventional |
Property History
| Date | Event | Price | Change | Sq Ft Price |
|---|---|---|---|---|
| 07/14/2025 07/14/25 | Price Changed | $870,000 | +2.4% | $370 / Sq Ft |
| 06/14/2025 06/14/25 | Price Changed | $850,000 | -0.9% | $361 / Sq Ft |
| 06/04/2025 06/04/25 | Price Changed | $858,000 | -1.4% | $365 / Sq Ft |
| 04/04/2025 04/04/25 | For Sale | $870,000 | +126.0% | $370 / Sq Ft |
| 05/23/2017 05/23/17 | Sold | $385,000 | -1.3% | $164 / Sq Ft |
| 04/18/2017 04/18/17 | Pending | -- | -- | -- |
| 04/11/2017 04/11/17 | For Sale | $390,000 | -- | $166 / Sq Ft |
Tax History Compared to Growth
Tax History
| Year | Tax Paid | Tax Assessment Tax Assessment Total Assessment is a certain percentage of the fair market value that is determined by local assessors to be the total taxable value of land and additions on the property. | Land | Improvement |
|---|---|---|---|---|
| 2025 | $2,436 | $42,275 | -- | -- |
| 2024 | $2,335 | $40,262 | -- | -- |
| 2023 | $2,335 | $56,430 | $11,280 | $45,150 |
| 2022 | $2,270 | $41,900 | $8,380 | $33,520 |
| 2021 | $2,419 | $39,500 | $7,900 | $31,600 |
| 2020 | $2,364 | $35,650 | $7,130 | $28,520 |
| 2019 | $2,280 | $35,550 | $7,110 | $28,440 |
| 2018 | $2,191 | $34,130 | $6,820 | $27,310 |
| 2017 | $2,110 | $32,750 | $6,550 | $26,200 |
| 2016 | $2,075 | $31,760 | $6,350 | $25,410 |
| 2015 | $2,146 | $30,080 | $6,010 | $24,070 |
Agents Affiliated with this Home
-
Grant Van Dyke

Seller's Agent in 2025
Grant Van Dyke
The Griffin
(480) 318-5454
6 in this area
127 Total Sales
-
Shauna Wilson

Seller Co-Listing Agent in 2025
Shauna Wilson
The Griffin
(603) 558-2288
3 in this area
53 Total Sales
-
Julie Antunes

Seller's Agent in 2017
Julie Antunes
Russ Lyon Sotheby's International Realty
(480) 225-0007
13 in this area
56 Total Sales
-
Lisa Nocella

Seller Co-Listing Agent in 2017
Lisa Nocella
HomeSmart
(480) 662-9959
13 in this area
38 Total Sales
-
Kristin L. Graziano

Buyer's Agent in 2017
Kristin L. Graziano
Locality Real Estate
(480) 229-6569
1 in this area
180 Total Sales
-
Kerrianne Dewaters
K
Buyer Co-Listing Agent in 2017
Kerrianne Dewaters
Plush Arizona Living
(928) 242-0640
61 Total Sales
Map
Source: Arizona Regional Multiple Listing Service (ARMLS)
MLS Number: 5589145
APN: 211-63-328
- 29816 N 51st Place
- 4975 E Morning Vista Ln Unit 3
- 4864 E Eden Dr
- 4867 E Windstone Trail Unit 3
- 4914 E Windstone Trail
- 5243 E Windstone Trail
- 5335 E Dixileta Dr
- 4780 E Casey Ln
- 4733 E Morning Vista Ln
- 4748 E Eden Dr
- 5110 E Peak View Rd
- 4803 E Barwick Dr
- 5237 E Montgomery Rd
- 4744 E Casey Ln
- 29228 N 48th St
- 29670 N 46th St
- 5434 E Barwick Dr
- 5141 E Rancho Tierra Dr
- 5420 E Duane Ln
- 29023 N 46th Way
