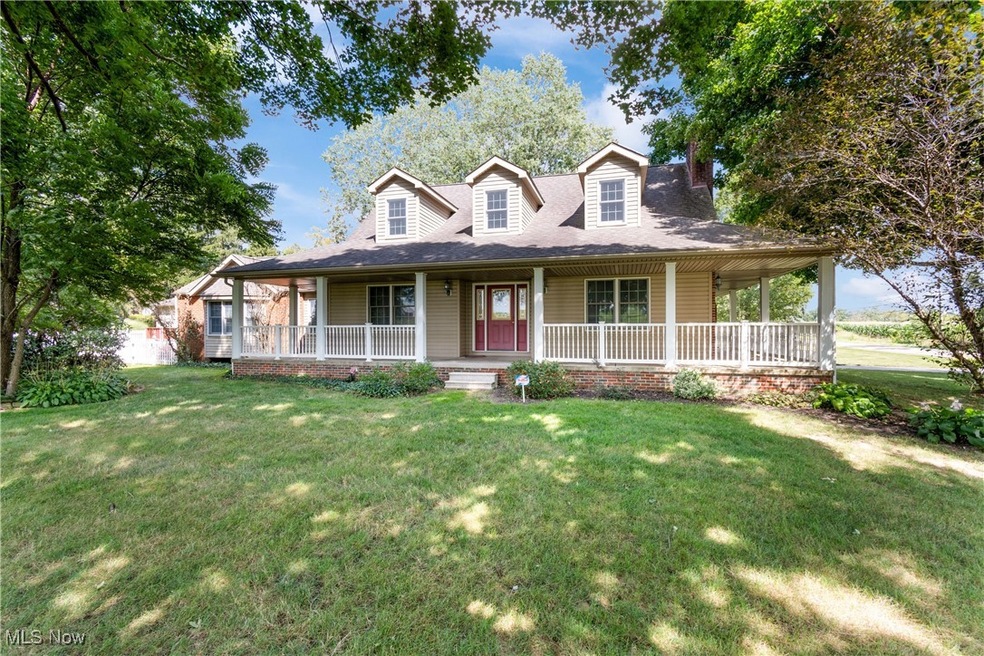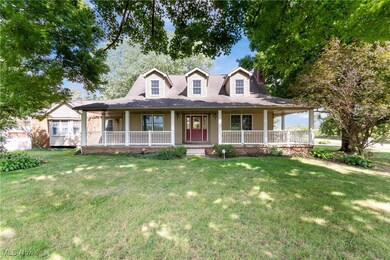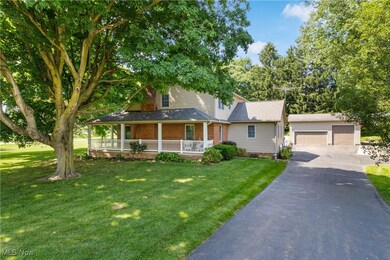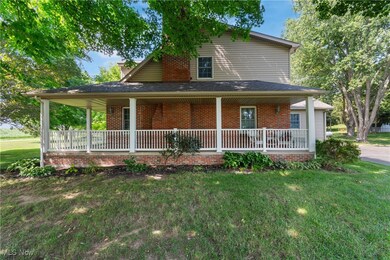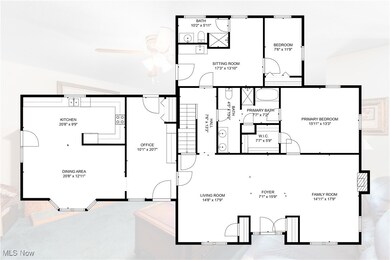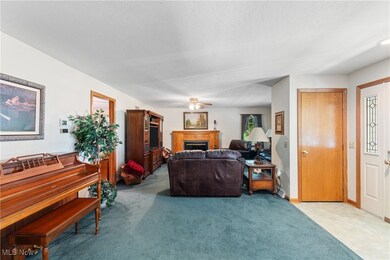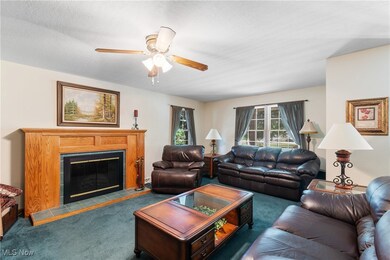
5005 Fohl St SW Canton, OH 44706
Highlights
- Cape Cod Architecture
- No HOA
- Forced Air Heating and Cooling System
- 2 Fireplaces
- 6 Car Detached Garage
- Water Softener
About This Home
As of December 2024Welcome to 5005 Fohl St SW in Canton! Homes like this don’t come up for sale often! This stunning home sits on almost 2 acres with over 3,000 square feet of living space and has been meticulously maintained and cared for. Upon entering, you are greeted by a spacious living area filled with natural light, featuring a beautiful electric fireplace. Adjacent to the living room is the first-floor primary bedroom with an ensuite bathroom. Off the living room, there is a versatile office area that can be tailored to fit your needs. The kitchen has ample cabinet and counter space, complemented by a large dining area. Down the hall, you'll find a full in-law suite, complete with a wet bar, a private full bathroom, a sitting room, and a bedroom. Upstairs, there are two additional bedrooms and another full bathroom. The large partially finished basement offers additional living space and storage. Outside, enjoy a beautiful fenced-in backyard, plenty of parking space, and a 5- 6 car garage with eight and ten-foot garage doors. This home was completely remodeled in 1999 with new plumbing, new windows, and an addition! Some recent updates include new hot water tank (2020), new well pump and tank (2019), new furnace (2018), and new heat pump (2017). Schedule your showing today!
Last Agent to Sell the Property
Keller Williams Elevate Brokerage Phone: 330-401-7473 License #2010002612 Listed on: 08/14/2024

Co-Listed By
Keller Williams Elevate Brokerage Phone: 330-401-7473 License #2018004870
Home Details
Home Type
- Single Family
Est. Annual Taxes
- $5,411
Year Built
- Built in 1950
Lot Details
- 1.81 Acre Lot
- Vinyl Fence
- Back Yard Fenced
- 04301013
Parking
- 6 Car Detached Garage
- Garage Door Opener
- Additional Parking
Home Design
- Cape Cod Architecture
- Brick Exterior Construction
- Vinyl Siding
Interior Spaces
- 3-Story Property
- 2 Fireplaces
- Partially Finished Basement
- Sump Pump
Kitchen
- Cooktop
- Microwave
- Dishwasher
- Disposal
Bedrooms and Bathrooms
- 4 Bedrooms | 2 Main Level Bedrooms
- 3 Full Bathrooms
Utilities
- Forced Air Heating and Cooling System
- Heating System Uses Propane
- Heat Pump System
- Water Softener
- Septic Tank
Community Details
- No Home Owners Association
Listing and Financial Details
- Assessor Parcel Number 04301014
Ownership History
Purchase Details
Home Financials for this Owner
Home Financials are based on the most recent Mortgage that was taken out on this home.Purchase Details
Home Financials for this Owner
Home Financials are based on the most recent Mortgage that was taken out on this home.Similar Homes in Canton, OH
Home Values in the Area
Average Home Value in this Area
Purchase History
| Date | Type | Sale Price | Title Company |
|---|---|---|---|
| Warranty Deed | $380,000 | None Listed On Document | |
| Warranty Deed | $195,000 | -- |
Mortgage History
| Date | Status | Loan Amount | Loan Type |
|---|---|---|---|
| Open | $340,000 | New Conventional | |
| Previous Owner | $54,463 | New Conventional | |
| Previous Owner | $120,000 | Credit Line Revolving | |
| Previous Owner | $800,000 | Future Advance Clause Open End Mortgage | |
| Previous Owner | $100,000 | Credit Line Revolving | |
| Previous Owner | $156,000 | Purchase Money Mortgage | |
| Previous Owner | $75,000 | Credit Line Revolving | |
| Previous Owner | $40,000 | Credit Line Revolving | |
| Previous Owner | $25,000 | Credit Line Revolving | |
| Closed | $19,500 | No Value Available |
Property History
| Date | Event | Price | Change | Sq Ft Price |
|---|---|---|---|---|
| 12/17/2024 12/17/24 | Sold | $390,000 | +1.3% | $117 / Sq Ft |
| 09/23/2024 09/23/24 | Pending | -- | -- | -- |
| 08/29/2024 08/29/24 | Price Changed | $384,900 | -3.8% | $116 / Sq Ft |
| 08/14/2024 08/14/24 | For Sale | $399,900 | -- | $120 / Sq Ft |
Tax History Compared to Growth
Tax History
| Year | Tax Paid | Tax Assessment Tax Assessment Total Assessment is a certain percentage of the fair market value that is determined by local assessors to be the total taxable value of land and additions on the property. | Land | Improvement |
|---|---|---|---|---|
| 2024 | -- | $117,040 | $18,620 | $98,420 |
| 2023 | $4,623 | $101,430 | $15,610 | $85,820 |
| 2022 | $2,330 | $101,430 | $15,610 | $85,820 |
| 2021 | $4,965 | $101,430 | $15,610 | $85,820 |
| 2020 | $4,182 | $83,550 | $13,130 | $70,420 |
| 2019 | $3,771 | $87,370 | $13,130 | $74,240 |
| 2018 | $3,916 | $87,370 | $13,130 | $74,240 |
| 2017 | $3,986 | $82,890 | $11,660 | $71,230 |
| 2016 | $4,008 | $82,890 | $11,660 | $71,230 |
| 2015 | $4,043 | $82,890 | $11,660 | $71,230 |
| 2014 | $133 | $83,380 | $11,730 | $71,650 |
| 2013 | $1,966 | $83,380 | $11,730 | $71,650 |
Agents Affiliated with this Home
-
Ahren Booher

Seller's Agent in 2024
Ahren Booher
Keller Williams Elevate
(440) 537-4502
807 Total Sales
-
Michael Smith

Seller Co-Listing Agent in 2024
Michael Smith
Keller Williams Elevate
(330) 401-7473
208 Total Sales
-
Casey Roch

Buyer's Agent in 2024
Casey Roch
RE/MAX
(330) 697-3403
714 Total Sales
Map
Source: MLS Now
MLS Number: 5061443
APN: 04301014
- 4551 Shermont Ave SW
- 5924 Fohl Rd SW
- 4696 Hurless Dr SW
- 6884 Foxwood Dr SW Unit 308
- 5706 Kemary Ave SW
- VL Shepler Church Ave SW
- 3943 Shepler Church Ave SW
- 5042 Valley Dr SW
- 5328 Keiffer Ave SW
- 4144 Stump Ave SW
- 0 Navarre Rd SW Unit 5093073
- 3074 Rusty Ave SW
- 4433 Chevron Cir SW
- 2409 Chelsea Dr SW
- 2840 Farmington Cir SW
- 7503 Kenny St SW
- 4716 Stevie Ave SW
- 4692 Stevie Ave SW
- 4703 Stevie Ave SW
- 4657 Stevie Ave SW
