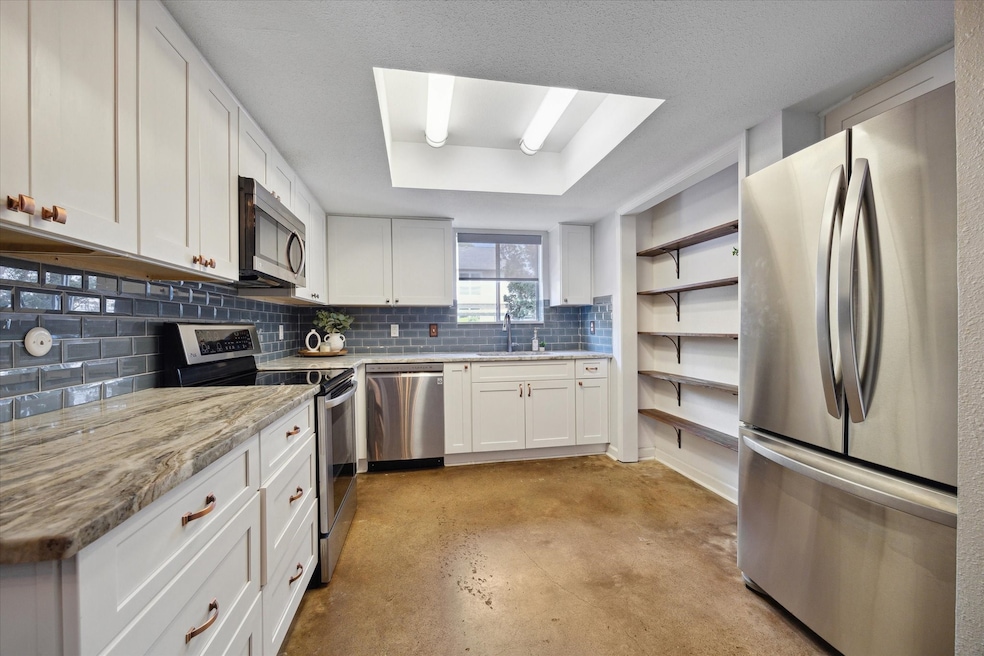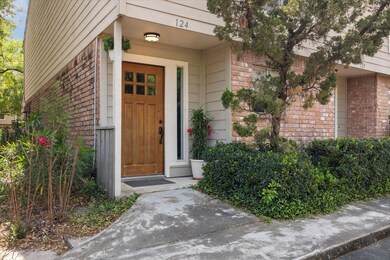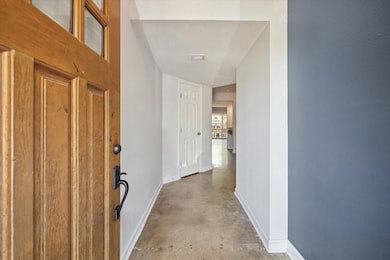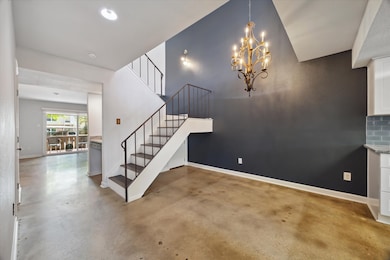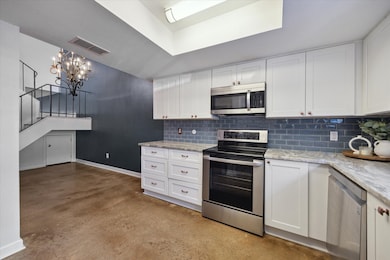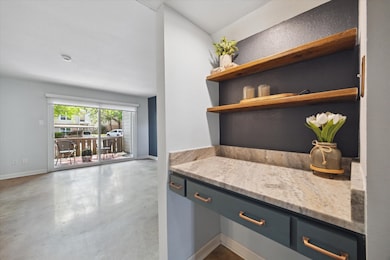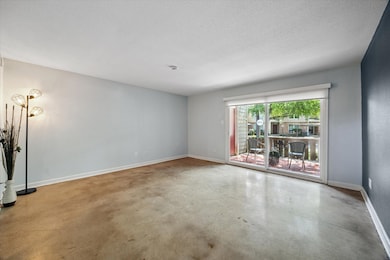
5005 Georgi Ln Unit 124 Houston, TX 77092
Oak Forest-Garden Oaks NeighborhoodEstimated payment $1,710/month
Highlights
- In Ground Pool
- Clubhouse
- Traditional Architecture
- 108,637 Sq Ft lot
- Deck
- Breakfast Room
About This Home
Welcome to Unit 124 at 5005 Georgi Lane, a beautifully updated 2-bedroom, 2.5-bath, two-story condo in the Covered Bridge community. The main level features sleek stained concrete floors and a stunning granite kitchen that opens into the dining area, creating an ideal space for both everyday living and entertaining. A separate living room offers a comfortable retreat for relaxation. Upstairs, you’ll find two spacious bedrooms, each with its own private bathroom, along with a convenient upstairs laundry room. The thoughtful floor plan maximizes every inch of space, making this home both functional and inviting. Outside, enjoy two private outdoor spaces—a balcony for your morning coffee and a ground-level patio for unwinding at the end of the day. Residents of the Covered Bridge community have access to multiple swimming pools and a clubhouse, and with shopping, dining, and major roads just minutes away, this move-in-ready condo offers low-maintenance living in style.
Listing Agent
Better Homes and Gardens Real Estate Gary Greene - The Woodlands License #0790829 Listed on: 04/22/2025

Co-Listing Agent
Better Homes and Gardens Real Estate Gary Greene - The Woodlands License #0769670
Property Details
Home Type
- Condominium
Est. Annual Taxes
- $3,104
Year Built
- Built in 1974
Lot Details
- Fenced Yard
- Partially Fenced Property
HOA Fees
- $560 Monthly HOA Fees
Home Design
- Traditional Architecture
- Brick Exterior Construction
- Slab Foundation
- Composition Roof
- Wood Siding
Interior Spaces
- 1,460 Sq Ft Home
- 2-Story Property
- Entrance Foyer
- Living Room
- Breakfast Room
- Utility Room
Kitchen
- Electric Oven
- Microwave
- Dishwasher
- Pots and Pans Drawers
- Disposal
Flooring
- Carpet
- Concrete
- Tile
Bedrooms and Bathrooms
- 2 Bedrooms
- En-Suite Primary Bedroom
- Bathtub with Shower
Laundry
- Laundry in Utility Room
- Dryer
- Washer
Home Security
Parking
- Additional Parking
- Assigned Parking
Pool
- In Ground Pool
- Screen Enclosure
Outdoor Features
- Balcony
- Deck
- Patio
Schools
- Wainwright Elementary School
- Clifton Middle School
- Scarborough High School
Utilities
- Central Heating and Cooling System
Community Details
Overview
- Association fees include clubhouse, ground maintenance, maintenance structure, trash
- Rise Management Association
- Covered Bridge Condo Ph 02 Subdivision
Recreation
- Community Pool
Additional Features
- Clubhouse
- Fire and Smoke Detector
Map
Home Values in the Area
Average Home Value in this Area
Tax History
| Year | Tax Paid | Tax Assessment Tax Assessment Total Assessment is a certain percentage of the fair market value that is determined by local assessors to be the total taxable value of land and additions on the property. | Land | Improvement |
|---|---|---|---|---|
| 2023 | $1,620 | $168,139 | $31,946 | $136,193 |
| 2022 | $2,700 | $147,700 | $28,063 | $119,637 |
| 2021 | $2,598 | $126,507 | $24,036 | $102,471 |
| 2020 | $2,454 | $105,879 | $20,117 | $85,762 |
| 2019 | $2,331 | $92,129 | $17,505 | $74,624 |
| 2018 | $1,670 | $96,903 | $18,412 | $78,491 |
| 2017 | $2,308 | $98,454 | $18,706 | $79,748 |
| 2016 | $2,098 | $98,454 | $18,706 | $79,748 |
| 2015 | $1,238 | $98,454 | $18,706 | $79,748 |
| 2014 | $1,238 | $68,579 | $13,030 | $55,549 |
Property History
| Date | Event | Price | Change | Sq Ft Price |
|---|---|---|---|---|
| 06/04/2025 06/04/25 | Pending | -- | -- | -- |
| 04/22/2025 04/22/25 | For Sale | $160,000 | -- | $110 / Sq Ft |
Purchase History
| Date | Type | Sale Price | Title Company |
|---|---|---|---|
| Vendors Lien | -- | None Available |
Mortgage History
| Date | Status | Loan Amount | Loan Type |
|---|---|---|---|
| Open | $86,000 | New Conventional | |
| Closed | $85,500 | New Conventional | |
| Previous Owner | $83,443 | New Conventional |
Similar Homes in the area
Source: Houston Association of REALTORS®
MLS Number: 28935823
APN: 1087730010001
- 5005 Georgi Ln Unit 167
- 5005 Georgi Ln Unit 124
- 5005 Georgi Ln Unit 73
- 5005 Georgi Ln Unit 125
- 5005 Georgi Ln Unit 171
- 5005 Georgi Ln Unit 155
- 5005 Georgi Ln Unit 115
- 4938 Saxon Dr
- 5123 Saxon Dr
- 5001 Libbey Ln
- 4910 Saxon Dr Unit 12
- 4118 Donna Lynn Dr
- 4103 Donna Lynn Dr
- 4827 Chantilly Ln
- 4823 Chantilly Ln
- 5234 Saxon Dr
- 5122 Libbey Ln
- 4922 Nina Lee Ln
- 5205 Libbey Ln
- 4910 Nina Lee Ln
