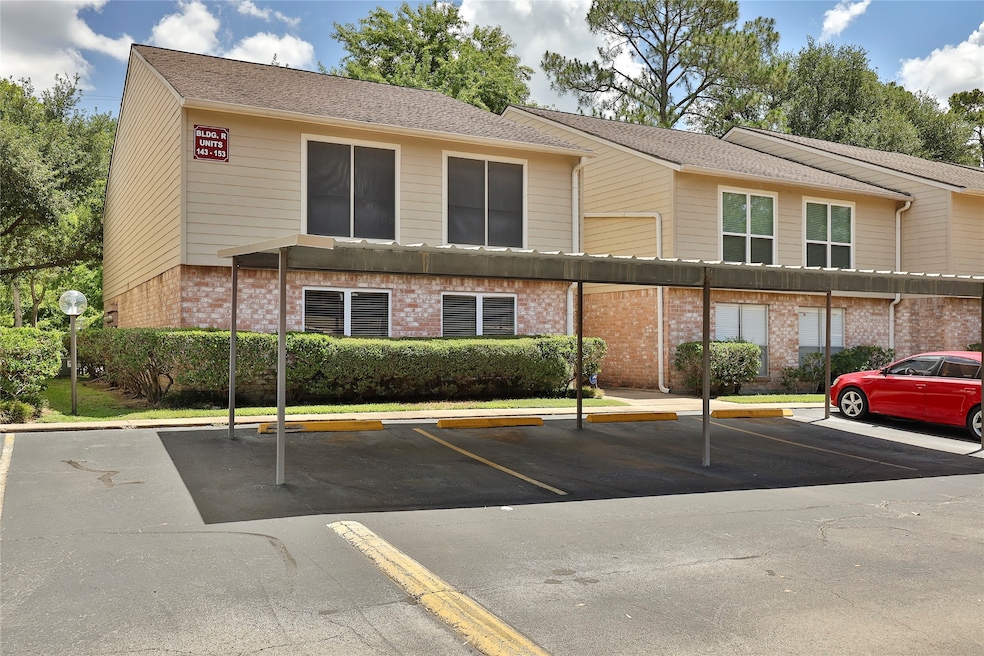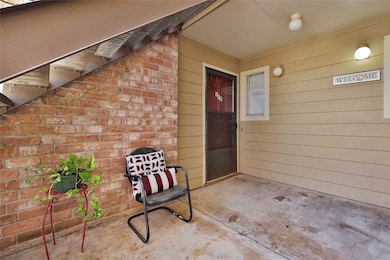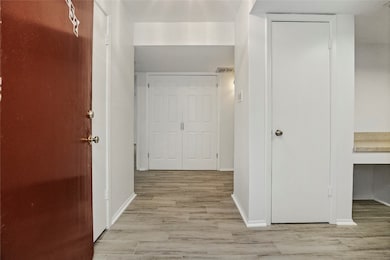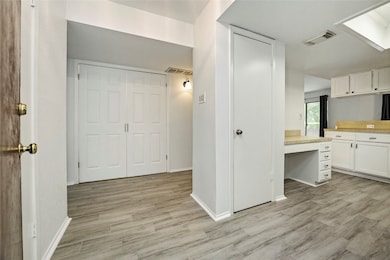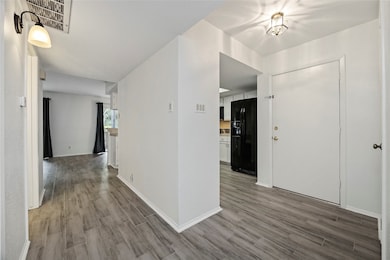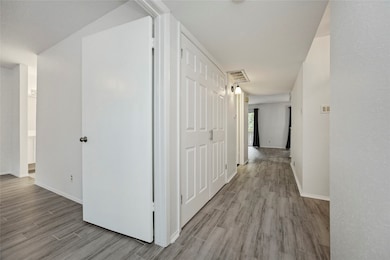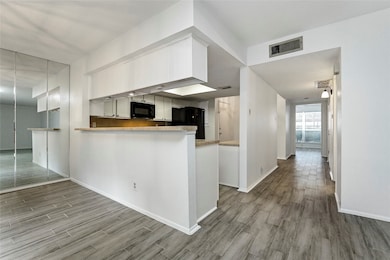5005 Georgi Ln Unit 152 Houston, TX 77092
Oak Forest-Garden Oaks NeighborhoodHighlights
- 2.67 Acre Lot
- Community Pool
- 1 Detached Carport Space
- Traditional Architecture
- Tile Flooring
- Central Heating and Cooling System
About This Home
Gorgeous ground floor renovation. NO carpet! ALL appliances included. Commercial style stove. Large breakfast bar with tons of storage in this kitchen. The rooms are spacious and provide ample storage. Bathrooms renovated in spa like manor. Come take a look at your new luxury condo that is just minutes from everything the city has to offer. One covered space with this condo open uncovered parking for guests. Some appliances have changed from photos.
Condo Details
Home Type
- Condominium
Est. Annual Taxes
- $2,765
Year Built
- Built in 1974
Home Design
- Traditional Architecture
Interior Spaces
- 1,298 Sq Ft Home
- 1-Story Property
- Tile Flooring
- Washer and Electric Dryer Hookup
Kitchen
- Electric Oven
- Electric Cooktop
- <<microwave>>
- Dishwasher
- Disposal
Bedrooms and Bathrooms
- 2 Bedrooms
- 2 Full Bathrooms
Parking
- 1 Detached Carport Space
- Assigned Parking
- Unassigned Parking
Schools
- Wainwright Elementary School
- Clifton Middle School
- Scarborough High School
Utilities
- Central Heating and Cooling System
- Municipal Trash
Listing and Financial Details
- Property Available on 1/27/25
- Long Term Lease
Community Details
Overview
- Front Yard Maintenance
- Covered Bridge Condo Ph 03 Subdivision
Recreation
- Community Pool
Pet Policy
- Call for details about the types of pets allowed
- Pet Deposit Required
Map
Source: Houston Association of REALTORS®
MLS Number: 66683929
APN: 1092940000010
- 5005 Georgi Ln Unit 171
- 5005 Georgi Ln Unit 91
- 5005 Georgi Ln Unit 167
- 5005 Georgi Ln Unit 73
- 5005 Georgi Ln Unit 125
- 5005 Georgi Ln Unit 155
- 5005 Georgi Ln Unit 115
- 5005 Georgi Ln Unit 119
- 5123 Saxon Dr
- 5103 Donna Lynn Ct
- 5001 Libbey Ln
- 4910 Saxon Dr Unit 12
- 4827 Chantilly Ln
- 5131 Georgi Ln
- 4823 Chantilly Ln
- 5011 Poinciana Dr
- 5234 Saxon Dr
- 4922 Nina Lee Ln
- 5202 Libbey Ln
- 4913 W 43rd St
- 4910 Saxon Dr Unit 8
- 4118 Donna Lynn Dr
- 4225 Mangum Rd
- 5002 Lamonte Ln
- 5319 Saxon Dr
- 4800 Lamonte Ln
- 5001 Lamonte Ln Unit 101
- 5001 Lamonte Ln Unit 23
- 5001 Lamonte Ln Unit 10
- 5221 W 43rd St
- 4960 Milwee St
- 5000 Milwee St Unit 28
- 5000 Milwee St Unit 77
- 5310 Milwee St
- 4932 Milwee St Unit 42
- 5000 Milwee St Unit 66
- 4505 Nina Lee Ln
- 4631 Trembling Forest Ln
- 5417 De Milo Dr
- 3700 Watonga Blvd
