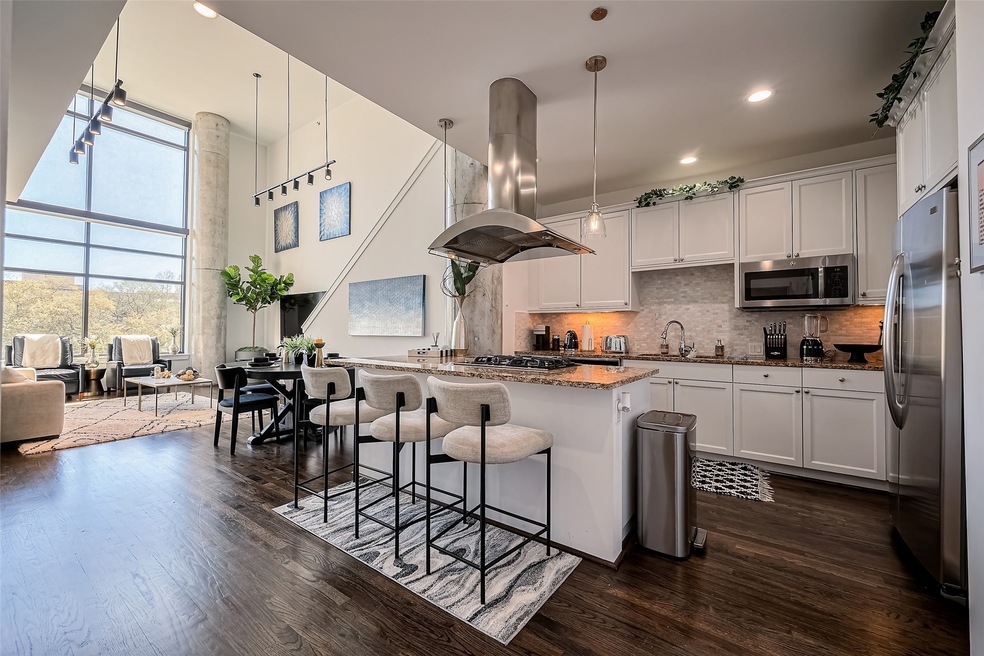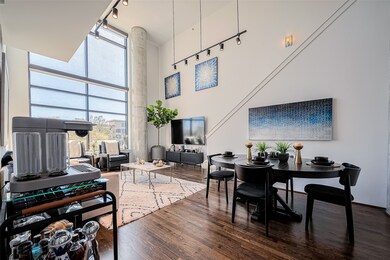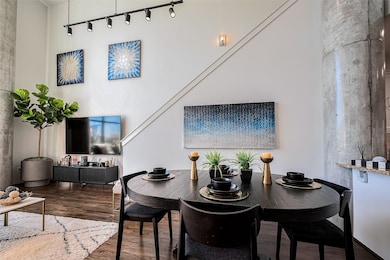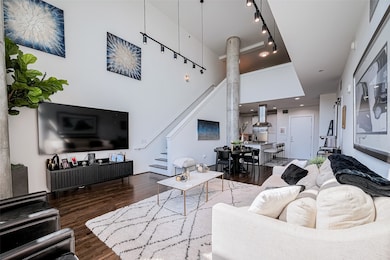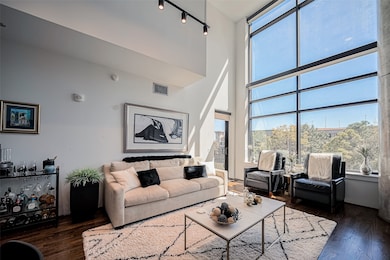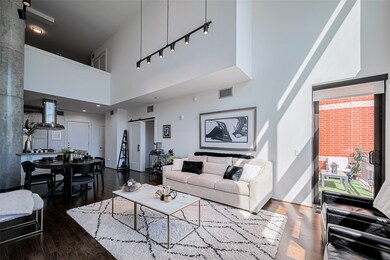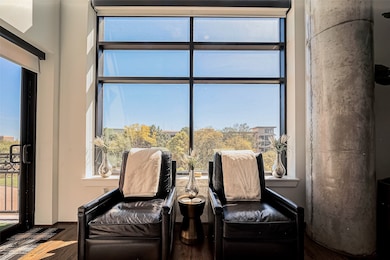The Empire Lofts 5005 Hidalgo St Unit 406 Houston, TX 77056
Uptown-Galleria District NeighborhoodHighlights
- Doorman
- In Ground Pool
- 1.56 Acre Lot
- School at St. George Place Rated A-
- Lake View
- Clubhouse
About This Home
Exquisite living at The Empire Lofts, located directly across from The Galleria & Waterwall Park. Upon entering this impressive unit on the 4th floor, you are delighted by the large picture windows, offering stunning views of the cityscape, beautiful pool area & maincured grounds. Unit highlights include modern fixtures, rich hardwood floors, pristine white walls, soaring ceilings and concrete structural beams for added architectural appeal. The unit boasts dual primary bedrooms with en-suite baths, featuring travertine tile floors, spacious walk-in showers (one includes an extra-large soaking tub) and spacious walk-in closets. The well appointed kitchen opens to the living and dining rooms. It features stainless appliances, granite counter tops and a breakfast bar. The large covered patio overlooks the meticulously maintained grounds, pool & duck pond. The finest shopping & dining is within walking distance! Two reserved parking garage spaces included. Patio furniture included.
Condo Details
Home Type
- Condominium
Est. Annual Taxes
- $9,016
Year Built
- Built in 2005
Lot Details
- Home Has East or West Exposure
- Sprinkler System
Parking
- 2 Car Attached Garage
- Tandem Garage
- Garage Door Opener
- Electric Gate
- Additional Parking
- Assigned Parking
- Controlled Entrance
Home Design
- Contemporary Architecture
- Concrete Block And Stucco Construction
Interior Spaces
- 1,969 Sq Ft Home
- 2-Story Property
- Vaulted Ceiling
- Ceiling Fan
- Window Treatments
- Family Room Off Kitchen
- Living Room
- Loft
- Utility Room
- Security Gate
Kitchen
- Convection Oven
- Gas Cooktop
- Microwave
- Dishwasher
- Granite Countertops
- Pots and Pans Drawers
- Disposal
Flooring
- Wood
- Travertine
Bedrooms and Bathrooms
- 2 Bedrooms
- 2 Full Bathrooms
- Double Vanity
- Soaking Tub
- Separate Shower
Laundry
- Dryer
- Washer
Accessible Home Design
- Accessible Elevator Installed
- Accessible Entrance
Eco-Friendly Details
- Energy-Efficient Windows with Low Emissivity
- Energy-Efficient Thermostat
Pool
- In Ground Pool
- Spa
Outdoor Features
- Pond
- Deck
- Patio
- Terrace
Schools
- School At St George Place Elementary School
- Tanglewood Middle School
- Wisdom High School
Utilities
- Central Heating and Cooling System
- Heating System Uses Gas
- Programmable Thermostat
- Municipal Trash
- Cable TV Available
Listing and Financial Details
- Property Available on 5/7/25
- Long Term Lease
Community Details
Overview
- Front Yard Maintenance
- Mid-Rise Condominium
- Empire Condos
- Empire Condos Subdivision
Amenities
- Doorman
- Trash Chute
- Clubhouse
- Meeting Room
- Party Room
Recreation
Pet Policy
- No Pets Allowed
Security
- Security Service
- Card or Code Access
- Fire and Smoke Detector
- Fire Sprinkler System
Map
About The Empire Lofts
Source: Houston Association of REALTORS®
MLS Number: 79561651
APN: 1288600000028
- 5005 Hidalgo St Unit 410
- 5005 Hidalgo St Unit 601
- 3030 Post Oak Blvd Unit 615
- 3030 Post Oak Blvd Unit 808
- 5150 Hidalgo St Unit 805
- 5150 Hidalgo St Unit 1001
- 5150 Hidalgo St Unit 1704
- 5150 Hidalgo St Unit 501
- 5150 Hidalgo St Unit 204
- 4723 Aftonshire Dr Unit A3
- 4738 W Alabama St
- 4706 Waring St
- 4711 Aftonshire Dr Unit 1
- 4711 Aftonshire Dr Unit 8
- 4711 Oakshire Dr
- 4740 Merwin St
- 4718 Ingersoll St
- 4734 Merwin St
- 3388 Sage Rd Unit 1702
- 3388 Sage Rd Unit 2001
