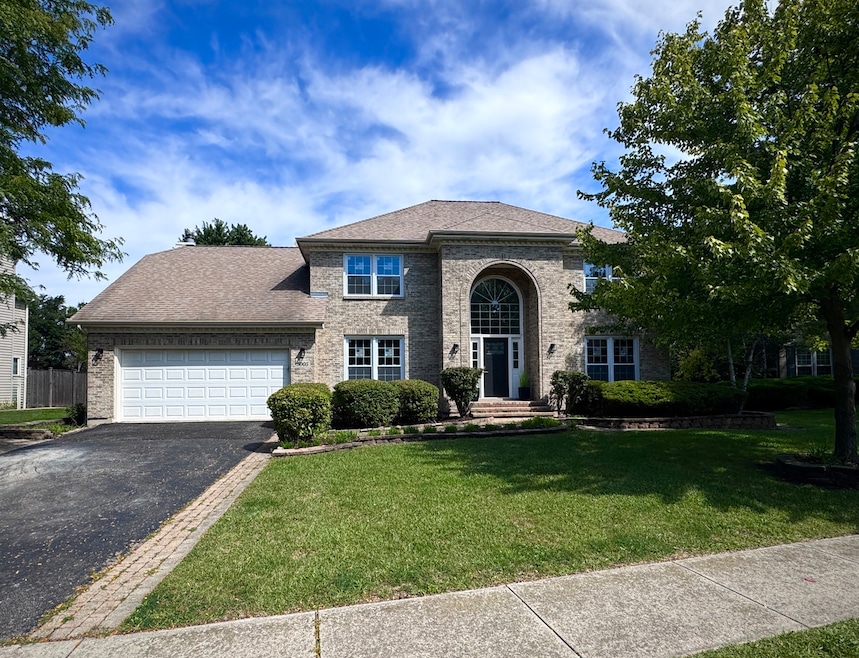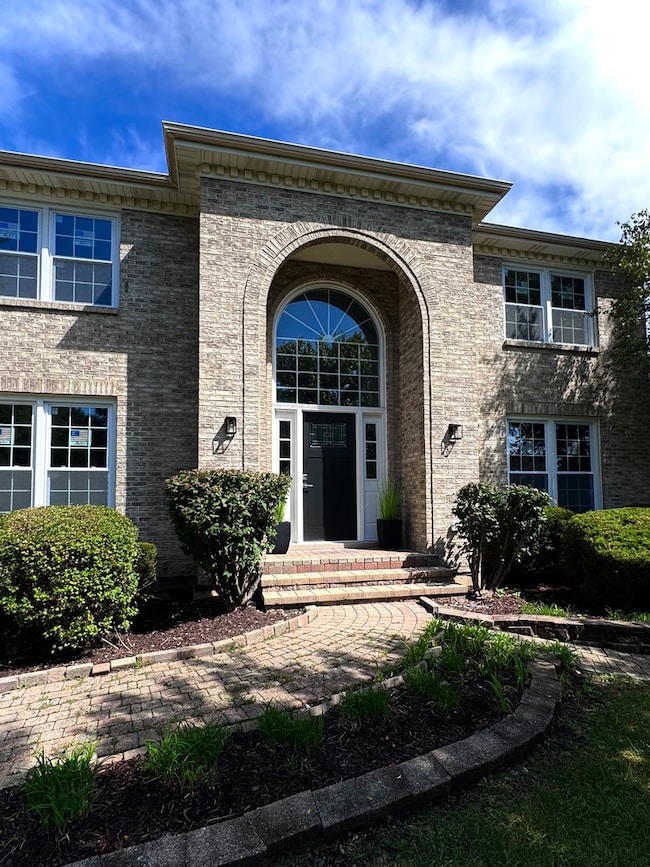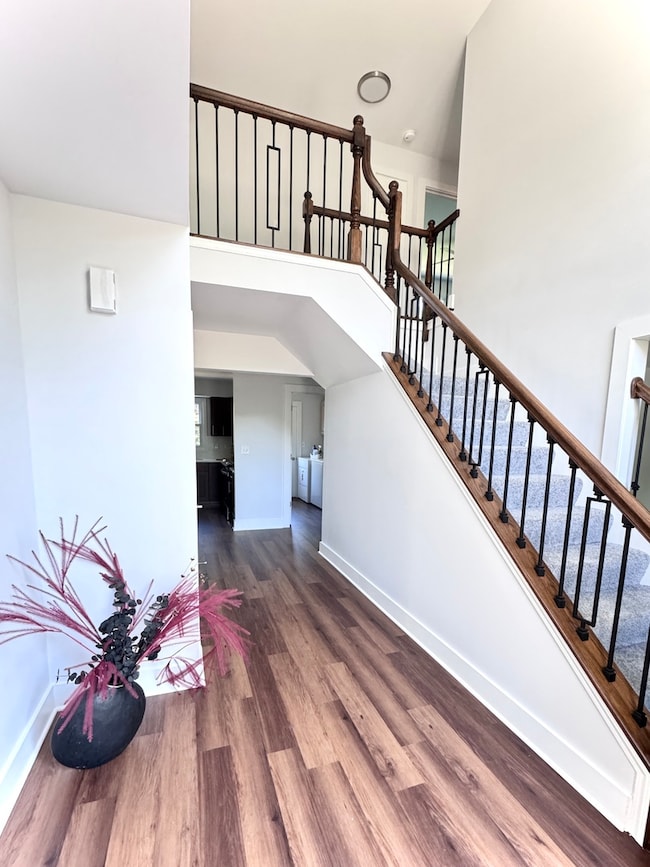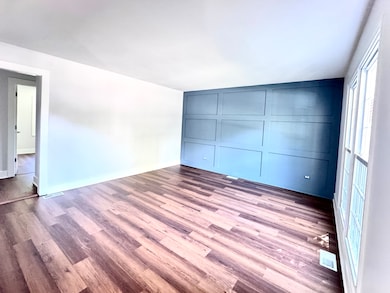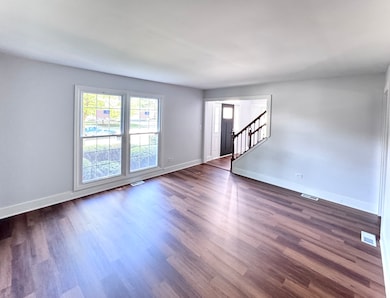5005 Inverness Cir Plainfield, IL 60586
Fall Creek NeighborhoodEstimated payment $3,489/month
Highlights
- Freestanding Bathtub
- Breakfast Area or Nook
- Stainless Steel Appliances
- Sitting Room
- Formal Dining Room
- Skylights
About This Home
STUNNING HOME!!! YOU ARE GOING TO FALL IN LOVE WITH THIS BEAUTIFUL TOW STORY HOUSE, LOCATED IN A CUL-DE-SAC THAT GIVES A LOT OF PRIVACY AT WEDGEWOOD ESTATES' COMMUNITY. A BREATHTAKING ENTRANCE AND A LOVELY VIEW, ARE ONLY SOME OF THE KEY DETAILS THAT MAKE THIS HOME THE PERFECT CHOICE. THE FRONT OF THE HOUSE STARTS BY DRAWING YOU IN WITH NATURAL LANDSCAPING THAT FLOWS DIRECTLY TO THE DIVINE PORCH. ONCE YOU'VE WALKED IN, THE INSIDE IS IMMEDIATELY LIT UP BY THE LARGE WINDOWS PROVIDING NATURAL LIGHTING THROUGHOUT THE HOUSE. THERE ARE BOTH A FORMAL LIVING ROOM AND DINING ROOM. THE KITCHEN WITH QUARTZ COUNTERTOPS, STAINLESS STEEL DOUBLE SINK WITH A HIGH-ARCHING FAUCET, BACKSPLASH AND STAINLESS STEEL APPLIANCES ARE SOME OF THE THINGS THAT MAKE THIS KITCHEN INCREDIBLY FUNCIONAL AND THE BEST PLACE TO ENTERTAIN. THE KITCHEN TRANSITIONS INTO A NICE BREAKFAST AREA, WITH A COFFE BAR AND BIG DOOR FACING THE BACK PAVER PATIO. THE LUSCIOUS YARD FLOWS DIRECTLY INTO THE ADJACENT FAMILY ROOM CONTAINING BIG WINDOWS THAT ALLOW A LOT OF LIGHTS TO GET IN AND ILLUMINATE THIS AMAZING SPACE, THE FIREPLACE ALONG WITH EASY AND OPEN ACCESS BACK INTO THE KITCHEN. FINISHING OFF THE MAIN FLOOR IS A FOURTH BEDROOM WITH LOTS OF NATURAL LIGHT AND NICE VIEW TO THE BACKYARD. THE LAUNDRY ROOM EQUIPPED WITH WASHER, DRYER AND UTILITY SINK, IS LOCATED AT THE FIRST FLOOR OFFERING AN INDEPENDENT ENTRANCE TO THE HOUSE. THE UPPER LEVEL SHOWCASES 3 BEDROOMS. FIRSTLY THE MASTER BEDROOM, ALONG WITH A SITTING ROOM GIVES EXTRA SPACE, IT ALSO INCLUDES A WALK-IN CLOSET. THE SPACIOUS MASTER BATHROOM INCLUDES STAND ALONE SHOWER WHIRLPOOL TUB, TWO SEPATE VANITIES AND A CLOSET. ROUNDING OFF THE TOP FLOOR, TWO GUEST ROOMS ARE ACCOMPANIED BY A SHARED HALL BATH. NEXT UP IS A FULLY FINISHED LARGE BASEMENT, CAPABLE OF BECOMING ANY OWNERS FAVORITE RECREATIONAL AREA, ALSO YOU HAVE A CONVENIENT PRIVATE SPACE TO HAVE YOUR OWN QUITE OFFICE AT HOME. LIKE ITS INTERIOR COUNTERPART, THE EXTERIOR OF THE HOUSE IS ALSO ADORNED WITH ITS OWN BELLS AND WHISTLES. PROPERTY UPDATES INCLUDE: BRAND NEW CABINETS QUARTZ COUNTERTOP AND BACKSPLASH. BRAND NEW SS APPLIANCES. BRAND NEW WASHER, DRYER AND UTIITY SINK. BRAND NEW FLOORING AND CARPET. BRAND NEW WINDOWS WITH 5 YEAR WARRANTY (BROKEN GLASS, LOCKS AND SCREENS). SAFETY AND TEMPERED GLASS ON LOWER SASHES AT LIVING AND DINING ROOMS. WINDOWS LOCATED IN THE BATHROOMS HAVE TEMPERED GLASS. HIGH ENERGY EFFICIENCY WINDOWS. BRAND NEW BATHROOMS. BRAND NEW MAIN DOOR. NEW WHITE MODERN BASEBOARD TRIM. ALL THE HOUSE HAS BEEN FRESHLY PAINTED WITH NEUTRAL COLORS. OVERALL, THE HOME IS MADE TO FEEL AS THOUGH EVERY LEVEL HAS A DIFFERENT PURPOSE. WHETHER THAT PURPOSE BE: ENTERTAINMENT, FAMILY TIME, OR PERSONAL TIME, THIS HOME IS SURE TO COVER THOSE NEEDS. JUST 2 BLOCKS FROM WEDGEWOOD GOLF COURSE. CLOSE TO RTE 59, COMMERCIAL AREA AND RESTAURANTS. EASY ACCESS TO I-55.
Listing Agent
Coldwell Banker Real Estate Group License #475174105 Listed on: 09/17/2025

Home Details
Home Type
- Single Family
Est. Annual Taxes
- $10,619
Year Built
- Built in 1995 | Remodeled in 2025
Lot Details
- 0.27 Acre Lot
- Paved or Partially Paved Lot
HOA Fees
- $21 Monthly HOA Fees
Parking
- 2 Car Garage
- Driveway
- Parking Included in Price
Home Design
- Brick Exterior Construction
- Asphalt Roof
- Concrete Perimeter Foundation
Interior Spaces
- 2,823 Sq Ft Home
- 2-Story Property
- Skylights
- ENERGY STAR Qualified Windows
- Window Screens
- Family Room with Fireplace
- Sitting Room
- Living Room
- Formal Dining Room
- Basement Fills Entire Space Under The House
Kitchen
- Breakfast Area or Nook
- Gas Oven
- Range
- Microwave
- Dishwasher
- Stainless Steel Appliances
Flooring
- Carpet
- Vinyl
Bedrooms and Bathrooms
- 4 Bedrooms
- 4 Potential Bedrooms
- Walk-In Closet
- Dual Sinks
- Freestanding Bathtub
- Whirlpool Bathtub
- Separate Shower
Laundry
- Laundry Room
- Dryer
- Washer
- Sink Near Laundry
- Laundry Chute
Outdoor Features
- Patio
Utilities
- Central Air
- Heating System Uses Natural Gas
Community Details
- Tali Association, Phone Number (815) 782-0537
- Property managed by WEDGEWOOD ESTATES HOA
Map
Home Values in the Area
Average Home Value in this Area
Tax History
| Year | Tax Paid | Tax Assessment Tax Assessment Total Assessment is a certain percentage of the fair market value that is determined by local assessors to be the total taxable value of land and additions on the property. | Land | Improvement |
|---|---|---|---|---|
| 2024 | $10,619 | $156,267 | $28,895 | $127,372 |
| 2023 | $10,619 | $141,137 | $26,097 | $115,040 |
| 2022 | $10,159 | $135,374 | $25,031 | $110,343 |
| 2021 | $9,646 | $126,517 | $23,393 | $103,124 |
| 2020 | $9,506 | $122,927 | $22,729 | $100,198 |
| 2019 | $9,184 | $117,129 | $21,657 | $95,472 |
| 2018 | $8,803 | $110,049 | $20,348 | $89,701 |
| 2017 | $8,551 | $104,580 | $19,337 | $85,243 |
| 2016 | $8,387 | $99,743 | $18,443 | $81,300 |
| 2015 | $7,962 | $93,436 | $17,277 | $76,159 |
| 2014 | $7,962 | $90,137 | $16,667 | $73,470 |
| 2013 | $7,962 | $90,137 | $16,667 | $73,470 |
Property History
| Date | Event | Price | List to Sale | Price per Sq Ft | Prior Sale |
|---|---|---|---|---|---|
| 09/17/2025 09/17/25 | For Sale | $490,000 | +45.8% | $174 / Sq Ft | |
| 03/03/2025 03/03/25 | Sold | $336,000 | +5.0% | $119 / Sq Ft | View Prior Sale |
| 02/12/2025 02/12/25 | Pending | -- | -- | -- | |
| 01/10/2025 01/10/25 | For Sale | $319,900 | -- | $113 / Sq Ft |
Purchase History
| Date | Type | Sale Price | Title Company |
|---|---|---|---|
| Special Warranty Deed | $336,000 | None Listed On Document | |
| Quit Claim Deed | -- | None Listed On Document | |
| Interfamily Deed Transfer | -- | -- | |
| Warranty Deed | $240,000 | Chicago Title Insurance Co | |
| Warranty Deed | $200,000 | -- |
Mortgage History
| Date | Status | Loan Amount | Loan Type |
|---|---|---|---|
| Previous Owner | $228,000 | No Value Available | |
| Previous Owner | $228,000 | No Value Available | |
| Previous Owner | $175,000 | No Value Available |
Source: Midwest Real Estate Data (MRED)
MLS Number: 12472461
APN: 06-03-33-206-011
- 2305 Candle Wood Ct
- 5302 Foxwood Ct
- 5307 Brindlewood Dr
- 2108 Brookshire Estates Ct Unit 1
- 5304 Kingsbury Estates Dr
- 2002 Vermette Cir
- 1818 Lobelia Ln
- 17201 S Caitlin Ct
- 2306 Willow Lakes Dr Unit 1
- 1804 Larkspur Dr
- 1715 Pembrook Ct
- 1710 Chestnut Hill Rd
- 1707 Chestnut Hill Rd
- 1905 Chestnut Grove Dr Unit 1
- 2608 River Bend Ln
- 2045 Winding Lakes Dr
- 1891 Westmore Grove Dr
- 1910 Arbor Fields Dr
- 1802 Arbor Gate Dr
- 1721 Hidden Oaks Ct
- 2104 Olde Mill Rd
- 2200 Brindlewood Dr
- 5304 Kingsbury Estates Dr
- 4609 Metcalf Ct Unit ID1285037P
- 1915 Carrier Cir Unit ID1285038P
- 1915 Chestnut Grove Dr
- 1907 Westmore Grove Dr
- 2706 Steamboat Cir
- 1907 Arbor Falls Dr
- 2446 Oak Tree Ln
- 1400 Bridgehampton Dr
- 1708 Lake Pointe Ct
- 5111 Freeport Ct
- 5130 Freeport Dr Unit 6
- 5756 Emerald Pointe Dr
- 1300 Broadlawn Dr
- 5805 Emerald Pointe Dr
- 1313 Lasser Dr
- 1410 Wood Duck Ln
- 1304 Partridge Dr
