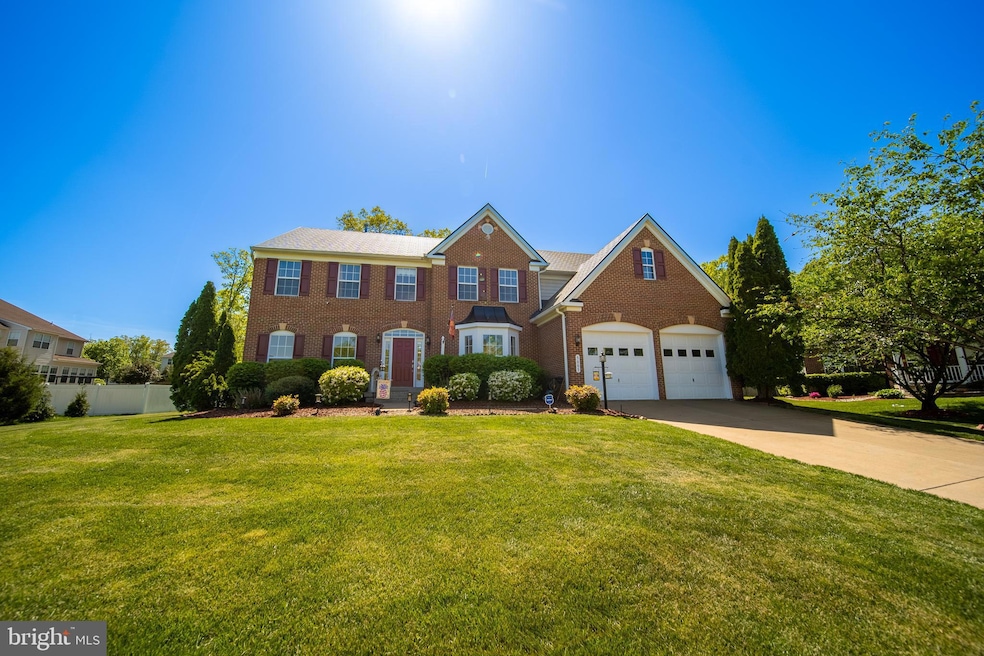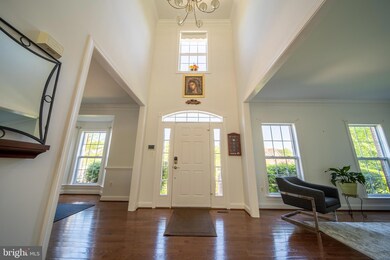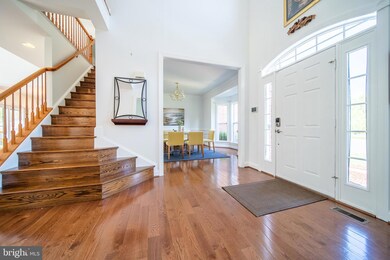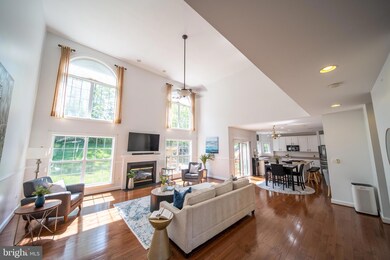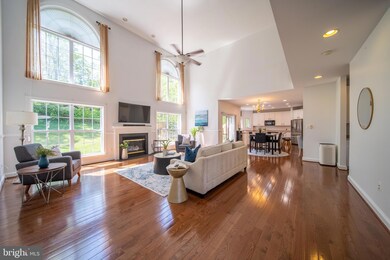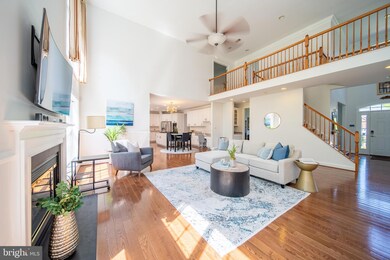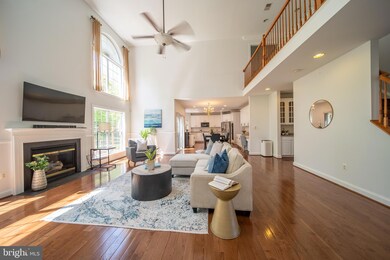
5005 Quiller Ct Woodbridge, VA 22193
Queensdale NeighborhoodEstimated Value: $886,000 - $939,000
Highlights
- Eat-In Gourmet Kitchen
- Open Floorplan
- Wood Flooring
- Sonnie Penn Elementary School Rated A-
- Colonial Architecture
- Space For Rooms
About This Home
As of June 2023BETTER SALES PRICE!! DEADLINE OF OFFERS MONDAY, MAY 8 AT 12 NOON. More than 5,000 sq. ft. living area nestled on almost half acre lot. Original owners when the house was built in 2004. You will fall in love with this few model homes in the area situated privately in a Cul De Sac; ideal location and neighborhood . High vaulted ceilings and open floor plan. A lot of extra space and rooms in the house that you can convert the way you want it. There's so much has been replaced in the house through the years; New modern wood floor replaced in 2022 on the main level to upper level. The metal roof was replaced in 2018 and can transfer another 10 year warranty to the new owners. Shed was installed in 2021; Composite deck in 2017; Berber carpet by the basement in 2020. The sump pump and the sprinklers all around the yard was in 2022; Refrigerator in 2020. The home is covered by American Home Shield through the years so you can be sure it is well maintained. The main level has a separate formal dining and a den that can be used as another bedroom or office which everyone wanted nowadays. The main attraction of the house is the living room, with an inviting fireplace, huge windows and cathedral ceiling. The kitchen is the gourmet style with an island cooktop and space for breakfast area. There's a walk in pantry by the kitchen and a nice furnished laundry room across. The primary bedroom has so much space with a sitting area and it comes with a huge walk in closet. The inviting primary bathrooms has a heart shaped soak tub for two, separate shower, toilet and double vanity. The house is very well lit with just the natural sunlight. The basement is very much open with a full bath and extra room. A huge storage is in there and can be converted to more rooms. The backyard tells another story: so conducive after hard days work to relax and unwind. You can actually put your creativity to design it as your own. Easy access to all major highways and very close to all amenities and shopping centers wherever you turn to. Potomac Mills is just a few miles away. Seller prefers Realty Title Services for settlement.
Last Agent to Sell the Property
Fairfax Realty Select License #0225098375 Listed on: 04/22/2023

Home Details
Home Type
- Single Family
Est. Annual Taxes
- $7,512
Year Built
- Built in 2004
Lot Details
- 0.47 Acre Lot
- Property is in excellent condition
- Property is zoned A1
HOA Fees
- $50 Monthly HOA Fees
Parking
- 2 Car Direct Access Garage
- 6 Driveway Spaces
- Front Facing Garage
- On-Street Parking
Home Design
- Colonial Architecture
- Brick Exterior Construction
- Slab Foundation
- Metal Roof
Interior Spaces
- Property has 3 Levels
- Open Floorplan
- Built-In Features
- Crown Molding
- Ceiling Fan
- Recessed Lighting
- 1 Fireplace
- Entrance Foyer
- Family Room
- Living Room
- Formal Dining Room
- Den
- Game Room
- Storage Room
- Home Gym
- Fire Sprinkler System
Kitchen
- Eat-In Gourmet Kitchen
- Breakfast Room
- Built-In Double Oven
- Cooktop
- Built-In Microwave
- Ice Maker
- Dishwasher
- Stainless Steel Appliances
- Upgraded Countertops
- Disposal
Flooring
- Wood
- Carpet
- Ceramic Tile
Bedrooms and Bathrooms
- En-Suite Primary Bedroom
- En-Suite Bathroom
- Walk-In Closet
- Soaking Tub
- Bathtub with Shower
Laundry
- Laundry Room
- Laundry on main level
- Dryer
- Washer
Partially Finished Basement
- Walk-Out Basement
- Sump Pump
- Space For Rooms
- Basement with some natural light
Utilities
- Forced Air Heating and Cooling System
- Natural Gas Water Heater
Listing and Financial Details
- Tax Lot 336B
- Assessor Parcel Number 8092-89-7546
Community Details
Overview
- Association fees include management, road maintenance, snow removal, trash
- Ridgefield Homewoners Association
- Ridgefield Estates Subdivision
- Property Manager
Recreation
- Community Pool
Ownership History
Purchase Details
Home Financials for this Owner
Home Financials are based on the most recent Mortgage that was taken out on this home.Purchase Details
Home Financials for this Owner
Home Financials are based on the most recent Mortgage that was taken out on this home.Purchase Details
Home Financials for this Owner
Home Financials are based on the most recent Mortgage that was taken out on this home.Purchase Details
Similar Homes in Woodbridge, VA
Home Values in the Area
Average Home Value in this Area
Purchase History
| Date | Buyer | Sale Price | Title Company |
|---|---|---|---|
| Lyons Hasan Atiba | $875,000 | Realty Title | |
| Navarro Denis | $620,000 | -- | |
| Ridgedale Inc | $571,872 | -- | |
| Ridgedale Inc | $4,304,200 | -- |
Mortgage History
| Date | Status | Borrower | Loan Amount |
|---|---|---|---|
| Open | Lyons Hasan Atiba | $875,000 | |
| Previous Owner | Navarro Denis | $516,350 | |
| Previous Owner | Navarro Denis | $410,000 | |
| Previous Owner | Navarro Denis R | $214,000 | |
| Previous Owner | Navarro Denis | $496,000 | |
| Previous Owner | Navarro Denis | $62,000 | |
| Previous Owner | Ridgedale Inc | $457,000 |
Property History
| Date | Event | Price | Change | Sq Ft Price |
|---|---|---|---|---|
| 06/23/2023 06/23/23 | Sold | $875,000 | 0.0% | $211 / Sq Ft |
| 05/08/2023 05/08/23 | Price Changed | $875,000 | +6.8% | $211 / Sq Ft |
| 05/03/2023 05/03/23 | Price Changed | $819,000 | -6.4% | $198 / Sq Ft |
| 04/22/2023 04/22/23 | For Sale | $875,000 | -- | $211 / Sq Ft |
Tax History Compared to Growth
Tax History
| Year | Tax Paid | Tax Assessment Tax Assessment Total Assessment is a certain percentage of the fair market value that is determined by local assessors to be the total taxable value of land and additions on the property. | Land | Improvement |
|---|---|---|---|---|
| 2024 | -- | $720,600 | $209,100 | $511,500 |
| 2023 | $6,955 | $668,400 | $193,600 | $474,800 |
| 2022 | $7,209 | $640,600 | $184,300 | $456,300 |
| 2021 | $6,720 | $552,000 | $160,400 | $391,600 |
| 2020 | $8,128 | $524,400 | $152,200 | $372,200 |
| 2019 | $8,170 | $527,100 | $152,200 | $374,900 |
| 2018 | $6,101 | $505,300 | $180,000 | $325,300 |
| 2017 | $6,229 | $507,100 | $180,000 | $327,100 |
| 2016 | $5,629 | $461,900 | $163,800 | $298,100 |
| 2015 | $5,324 | $455,200 | $163,800 | $291,400 |
| 2014 | $5,324 | $427,100 | $160,400 | $266,700 |
Agents Affiliated with this Home
-
Jocelyn Porteria

Seller's Agent in 2023
Jocelyn Porteria
Fairfax Realty Select
(571) 432-8335
1 in this area
67 Total Sales
-
Misty Lee

Buyer's Agent in 2023
Misty Lee
Allison James Estates & Homes
(571) 264-4890
1 in this area
39 Total Sales
Map
Source: Bright MLS
MLS Number: VAPW2048744
APN: 8092-89-7546
- 5020 Quinlan Dr
- 5045 Anchorstone Dr Unit 5045
- 12973 Mandolin Ln
- 4090 Elizabeth Reed Way
- 5015 Little Martha Way
- 13217 Kephart Ln
- 13044 Scotch Heather Place
- 4906 Dashiell Place
- 5043 Melissa Place
- 13229 Delaney Rd
- 4784 Wermuth Way
- 13073 Taverner Loop
- 12967 Queen Chapel Rd
- 13017 Kerrydale Rd
- 5415 Quest Ct
- 13498 Keytone Rd
- 5212 Quince Ct
- 13009 Kimbrough Ln
- 5546 Neddleton Ave
- 13159 Quann Ln
