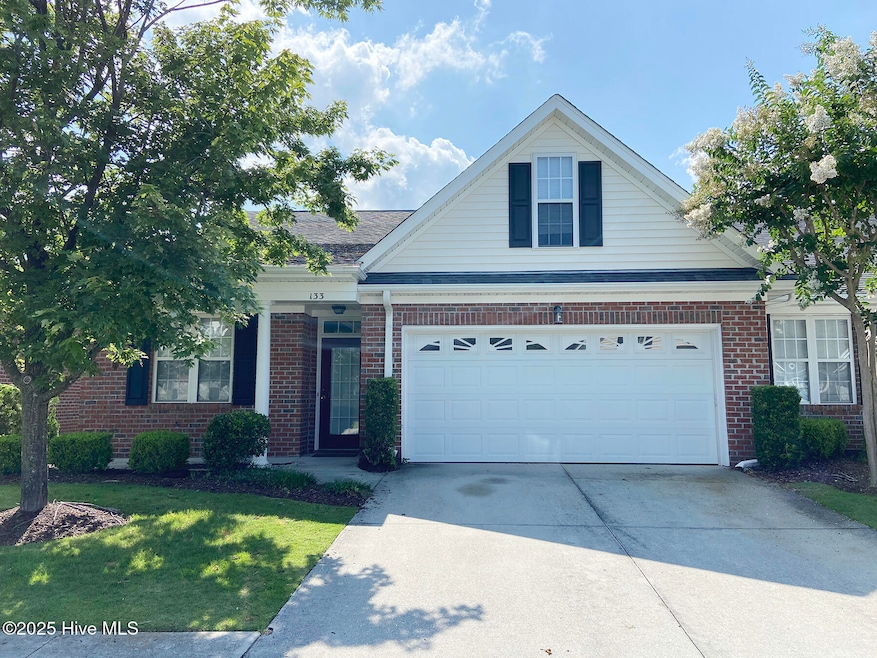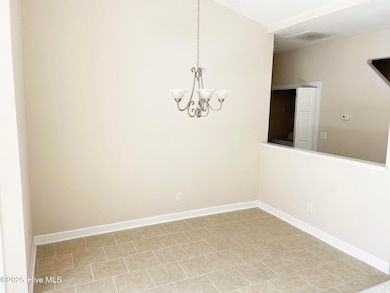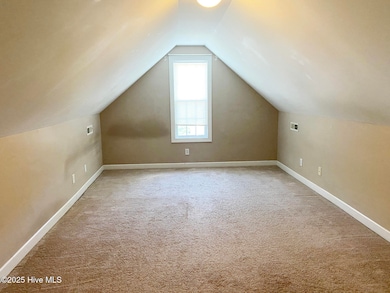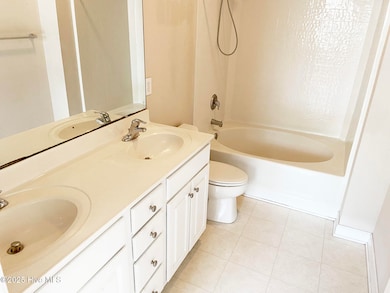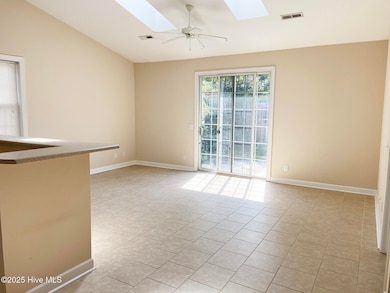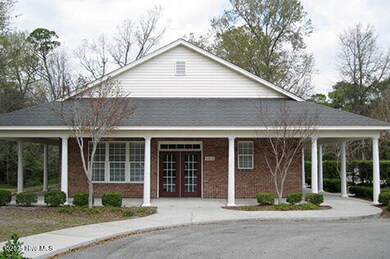5006 Carleton Dr Unit 133 Wilmington, NC 28403
College Acres-Hillsdale Neighborhood
3
Beds
2
Baths
1,500
Sq Ft
2,570
Sq Ft Lot
Highlights
- Clubhouse
- Community Pool
- Patio
- Main Floor Primary Bedroom
- Fenced Yard
- Security Service
About This Home
Large living room with vaulted ceilings. Spacious master bedroom. Fenced in backyard. Private courtyard and patio. Neighborhood amenities include pool and clubhouse. Centrally located near UNCW, Mayfaire, and Wrightsville Beach.
Townhouse Details
Home Type
- Townhome
Est. Annual Taxes
- $2,321
Year Built
- Built in 2003
Lot Details
- 2,570 Sq Ft Lot
- Fenced Yard
- Wood Fence
Home Design
- Brick Exterior Construction
- Wood Frame Construction
Interior Spaces
- 1,500 Sq Ft Home
- 2-Story Property
- Ceiling Fan
- Blinds
- Attic Access Panel
- Dishwasher
Flooring
- Carpet
- Tile
Bedrooms and Bathrooms
- 3 Bedrooms
- Primary Bedroom on Main
- 2 Full Bathrooms
Laundry
- Dryer
- Washer
Parking
- 2 Car Attached Garage
- Front Facing Garage
- Driveway
- Off-Street Parking
Outdoor Features
- Patio
Schools
- College Park Elementary School
- Williston Middle School
- New Hanover High School
Utilities
- Forced Air Heating System
- Heat Pump System
- Electric Water Heater
Listing and Financial Details
- Tenant pays for cable TV, water, sewer, electricity, deposit
- The owner pays for hoa
Community Details
Overview
- Property has a Home Owners Association
- Master Insurance
- Carleton Place Subdivision
- Maintained Community
Amenities
- Clubhouse
Recreation
- Community Pool
Pet Policy
- Breed Restrictions
Security
- Security Service
- Resident Manager or Management On Site
Map
Source: Hive MLS
MLS Number: 100510340
APN: R05605-006-093-000
Nearby Homes
- 5006 Carleton Dr Unit 90
- 5006 Carleton Dr Unit 151
- 321 Monlandil Dr
- 5317 Christian Dr
- 301 Monlandil Dr
- 5250 Christian Dr
- 448 Racine Dr Unit G117
- 452 Racine Dr Unit F318
- 454 Racine Dr Unit E305 A & B
- 5312 Hanahan Dr
- 810 Midnight Channel Rd
- 120 Charter Dr
- 6301 Gadwall Ct
- 5206 Old Garden Rd
- 5311 Old Garden Rd
- 416 Rose Ave
- 38 Hillsdale Dr
- 1001 Sea Lavender Dr
- 308 Hooker Rd
- 1017 Headwater Cove Ln
