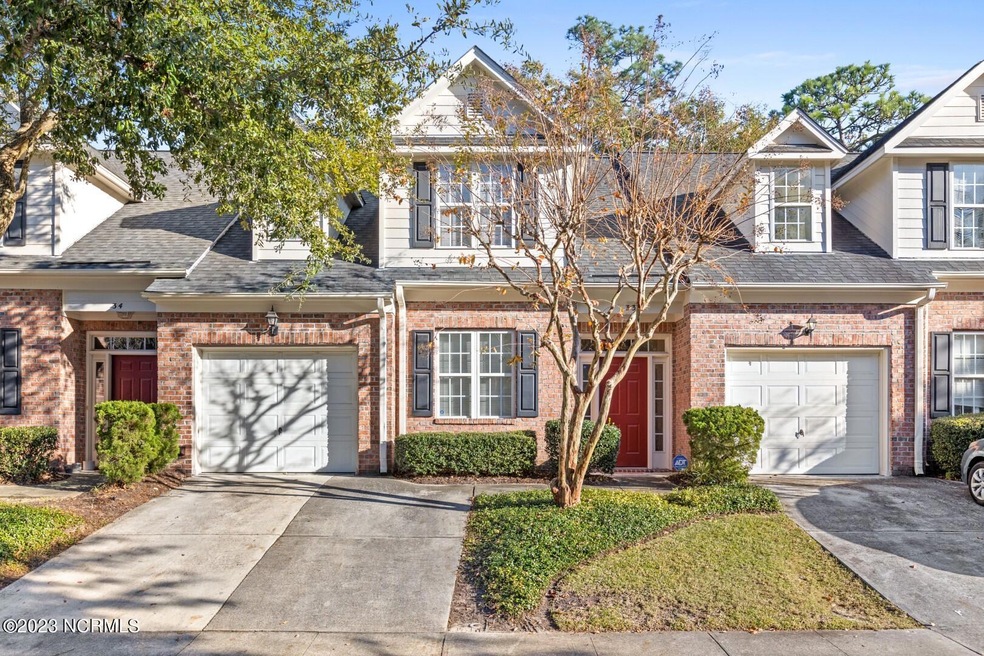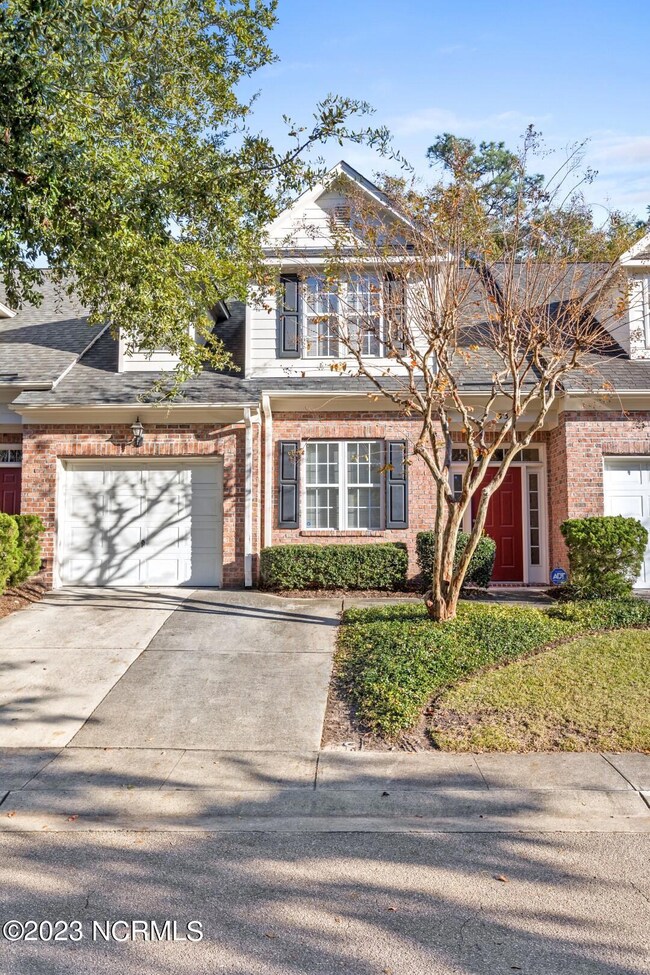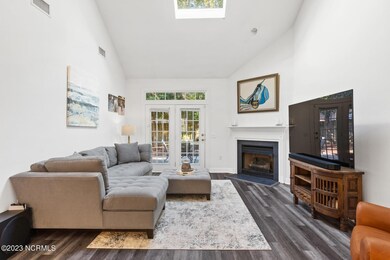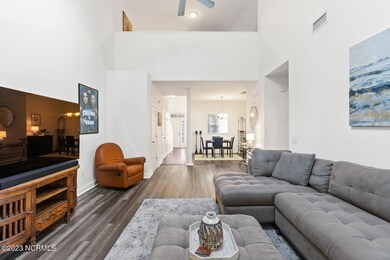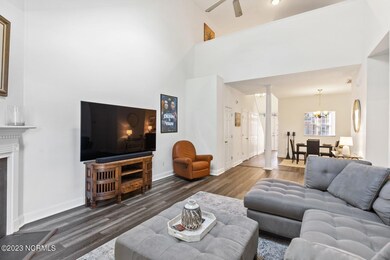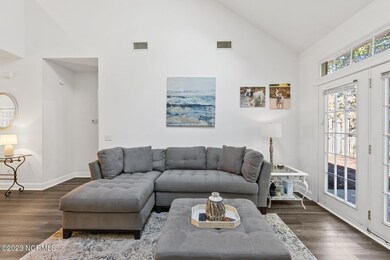
5006 Carleton Dr Unit 33 Wilmington, NC 28403
College Acres-Hillsdale NeighborhoodEstimated Value: $366,000 - $396,000
Highlights
- Clubhouse
- Wood Flooring
- Community Pool
- Vaulted Ceiling
- Main Floor Primary Bedroom
- Den
About This Home
As of January 2024Welcome to Carleton Place in the heart of Wilmington. Great community close to shopping, entertainment and only 5 miles from WB. As an investment, second home or as your downsized primary home, Carleton offers easy leaving and unit 33 is one of the largest units. A rare opportunity to own a 4 bedrooms with the master bedroom down, an attached one car garage and a fully fenced-in large backyard with lots of room for landscaping and grilling. Vaulted ceiling and skylights make this unit bright and airy. The kitchen offers granite countertops and SS appliances and ample cabinet space for all your needs. Upstairs are three nice sized bedrooms, a bathroom and loft area that could be a secondary family room, den or home office. The HOA maintains all yard, roof and brick exterior; a manicured community with trails, pool and sidewalks. A line of trees offers shade and a picturesque look to these brick townhomes.
Townhouse Details
Home Type
- Townhome
Est. Annual Taxes
- $1,143
Year Built
- Built in 1997
Lot Details
- 2,178 Sq Ft Lot
- Property fronts a private road
- Street terminates at a dead end
- Fenced Yard
- Wood Fence
HOA Fees
- $310 Monthly HOA Fees
Home Design
- Brick Exterior Construction
- Slab Foundation
- Wood Frame Construction
- Shingle Roof
- Stick Built Home
Interior Spaces
- 1,956 Sq Ft Home
- 2-Story Property
- Vaulted Ceiling
- Ceiling Fan
- Skylights
- Gas Log Fireplace
- Blinds
- Entrance Foyer
- Combination Dining and Living Room
- Den
- Attic Access Panel
- Pest Guard System
Kitchen
- Stove
- Built-In Microwave
- Dishwasher
Flooring
- Wood
- Carpet
- Laminate
- Tile
Bedrooms and Bathrooms
- 4 Bedrooms
- Primary Bedroom on Main
- Walk-In Closet
Laundry
- Laundry closet
- Dryer
- Washer
Parking
- 1 Car Attached Garage
- Front Facing Garage
- Driveway
- Additional Parking
Outdoor Features
- Patio
Schools
- College Park Elementary School
- Williston Middle School
- New Hanover High School
Utilities
- Forced Air Heating and Cooling System
- Electric Water Heater
Listing and Financial Details
- Tax Lot 33
- Assessor Parcel Number R05605-007-022-000
Community Details
Overview
- Roof Maintained by HOA
- Master Insurance
- Carleton Place HOA, Phone Number (910) 799-9779
- Carleton Place Subdivision
- Maintained Community
Recreation
- Community Pool
- Trails
Additional Features
- Clubhouse
- Resident Manager or Management On Site
Ownership History
Purchase Details
Home Financials for this Owner
Home Financials are based on the most recent Mortgage that was taken out on this home.Purchase Details
Home Financials for this Owner
Home Financials are based on the most recent Mortgage that was taken out on this home.Purchase Details
Purchase Details
Purchase Details
Purchase Details
Similar Homes in Wilmington, NC
Home Values in the Area
Average Home Value in this Area
Purchase History
| Date | Buyer | Sale Price | Title Company |
|---|---|---|---|
| Clardy Family Trust | $375,000 | None Listed On Document | |
| Teresa Stanko Steve | $185,000 | None Available | |
| Regions Bank | $131,000 | None Available | |
| Jkm Properties Llc | $260,000 | None Available | |
| Schwartz Nobel Loretta | -- | -- | |
| Schwartz Nobel Loretta | $150,000 | -- | |
| Carleton Associates Inc | $817,000 | -- |
Mortgage History
| Date | Status | Borrower | Loan Amount |
|---|---|---|---|
| Previous Owner | Stanko Stephen | $80,000 | |
| Previous Owner | Jkm Properties Llc | $196,800 |
Property History
| Date | Event | Price | Change | Sq Ft Price |
|---|---|---|---|---|
| 01/30/2024 01/30/24 | Sold | $375,000 | -1.1% | $192 / Sq Ft |
| 01/11/2024 01/11/24 | Pending | -- | -- | -- |
| 01/09/2024 01/09/24 | Price Changed | $379,000 | -2.6% | $194 / Sq Ft |
| 12/05/2023 12/05/23 | For Sale | $389,000 | +110.4% | $199 / Sq Ft |
| 07/12/2016 07/12/16 | Sold | $184,900 | 0.0% | $102 / Sq Ft |
| 06/24/2016 06/24/16 | Pending | -- | -- | -- |
| 06/21/2016 06/21/16 | For Sale | $184,900 | -- | $102 / Sq Ft |
Tax History Compared to Growth
Tax History
| Year | Tax Paid | Tax Assessment Tax Assessment Total Assessment is a certain percentage of the fair market value that is determined by local assessors to be the total taxable value of land and additions on the property. | Land | Improvement |
|---|---|---|---|---|
| 2023 | $1,143 | $262,700 | $75,000 | $187,700 |
| 2022 | $2,233 | $262,700 | $75,000 | $187,700 |
| 2021 | $2,248 | $262,700 | $75,000 | $187,700 |
| 2020 | $2,037 | $193,400 | $43,500 | $149,900 |
| 2019 | $2,037 | $193,400 | $43,500 | $149,900 |
| 2018 | $2,037 | $193,400 | $43,500 | $149,900 |
| 2017 | $2,037 | $193,400 | $43,500 | $149,900 |
| 2016 | $1,897 | $171,200 | $43,500 | $127,700 |
| 2015 | $1,813 | $171,200 | $43,500 | $127,700 |
| 2014 | $1,736 | $171,200 | $43,500 | $127,700 |
Agents Affiliated with this Home
-
The Rieker Team
T
Seller's Agent in 2024
The Rieker Team
Intracoastal Realty Corp
(910) 256-4503
1 in this area
177 Total Sales
-
Denise Dakoulis

Buyer's Agent in 2024
Denise Dakoulis
Sky's the Limit Realty
(910) 790-1952
1 in this area
75 Total Sales
-
Robi Bennett
R
Seller's Agent in 2016
Robi Bennett
Intracoastal Realty Corp
(910) 297-6764
3 in this area
136 Total Sales
-
Lori Speight

Buyer's Agent in 2016
Lori Speight
Masonboro Realty, Inc.
(910) 200-6268
155 Total Sales
Map
Source: Hive MLS
MLS Number: 100417313
APN: R05605-007-022-000
- 5006 Carleton Dr Unit 90
- 5006 Carleton Dr Unit 151
- 5006 Carleton Dr Unit 141
- 5317 Christian Dr
- 301 Monlandil Dr
- 448 Racine Dr Unit G117
- 452 Racine Dr Unit F318
- 454 Racine Dr Unit E103
- 454 Racine Dr Unit E305 A & B
- 1012 Midnight Channel Rd
- 5312 Hanahan Dr
- 120 Charter Dr
- 6233 Mallard Dr
- 6301 Gadwall Ct
- 113 Hillsdale Dr
- 513 Dungannon Blvd
- 34 S Cardinal Dr
- 5206 Old Garden Rd
- 5311 Old Garden Rd
- 416 Rose Ave
- 5006 Carleton Dr Unit 79
- 5006 Carleton Dr Unit 44
- 5006 Carleton Dr Unit 115
- 5006 Carleton Dr Unit 30
- 5006 Carleton Dr Unit 72
- 5006 Carleton Dr Unit 126
- 5006 Carleton Dr Unit 1
- 5006 Carleton Dr Unit 36
- 5006 Carleton Dr Unit 110
- 5006 Carleton Dr Unit 31
- 5006 Carleton Dr Unit 149
- 5006 Carleton Dr Unit 160
- 5006 Carleton Dr Unit 37
- 5006 Carleton Dr Unit 32
- 5006 Carleton Dr Unit 116
- 5006 Carleton Dr Unit 114
- 5006 Carleton Dr Unit 5
- 5006 Carleton Dr Unit 86
- 5006 Carleton Dr Unit 53
- 5006 Carleton Dr Unit 119
