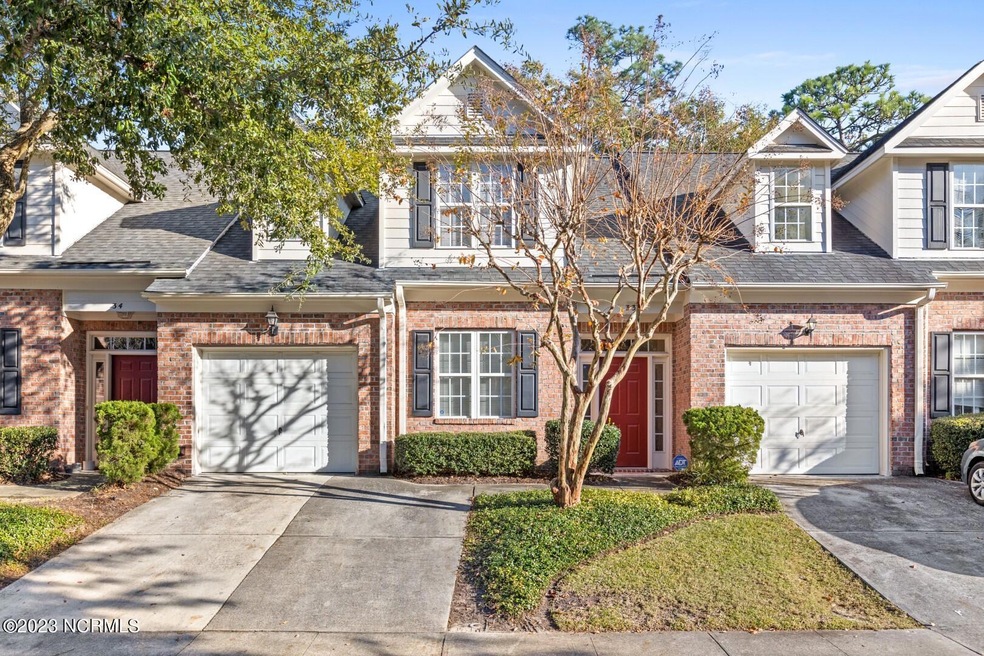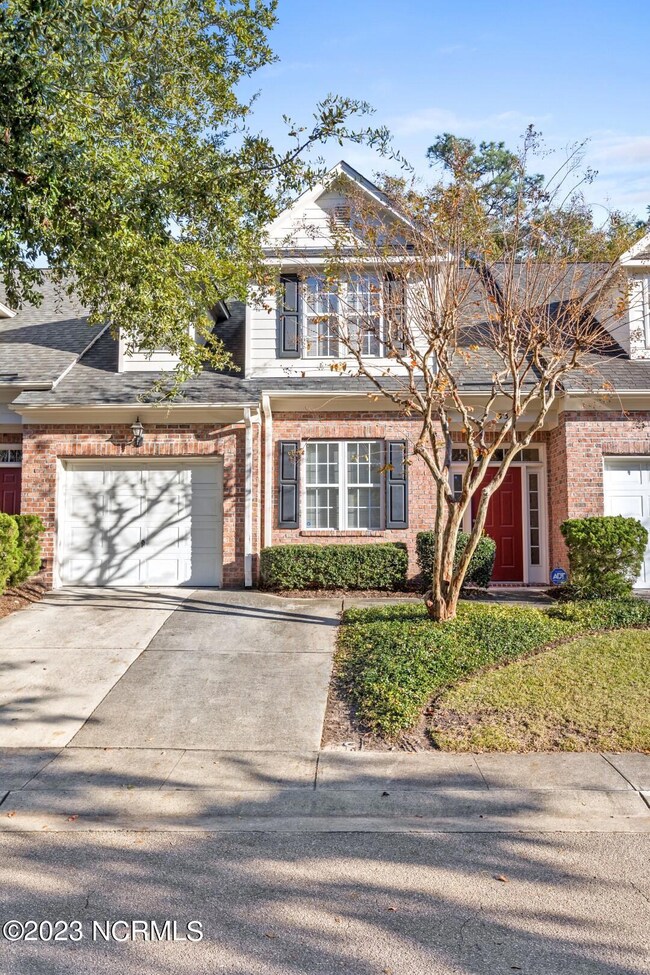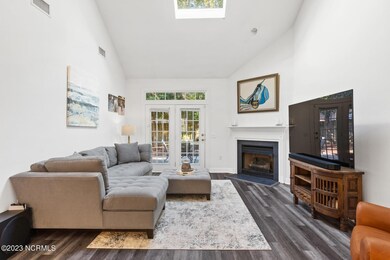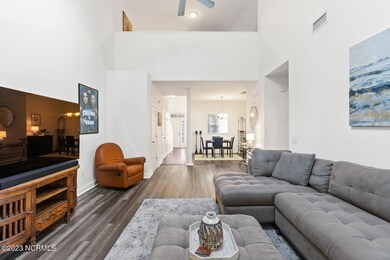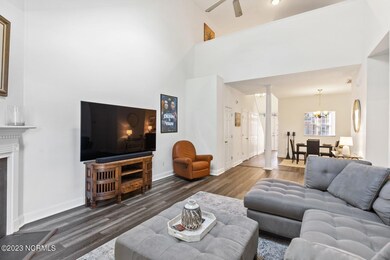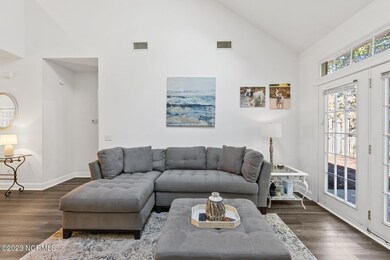
5006 Carleton Dr Unit 33 Wilmington, NC 28403
College Acres-Hillsdale NeighborhoodHighlights
- Clubhouse
- Wood Flooring
- Community Pool
- Vaulted Ceiling
- Main Floor Primary Bedroom
- Den
About This Home
As of January 2024Welcome to Carleton Place in the heart of Wilmington. Great community close to shopping, entertainment and only 5 miles from WB. As an investment, second home or as your downsized primary home, Carleton offers easy leaving and unit 33 is one of the largest units. A rare opportunity to own a 4 bedrooms with the master bedroom down, an attached one car garage and a fully fenced-in large backyard with lots of room for landscaping and grilling. Vaulted ceiling and skylights make this unit bright and airy. The kitchen offers granite countertops and SS appliances and ample cabinet space for all your needs. Upstairs are three nice sized bedrooms, a bathroom and loft area that could be a secondary family room, den or home office. The HOA maintains all yard, roof and brick exterior; a manicured community with trails, pool and sidewalks. A line of trees offers shade and a picturesque look to these brick townhomes.
Townhouse Details
Home Type
- Townhome
Est. Annual Taxes
- $1,143
Year Built
- Built in 1997
Lot Details
- 2,178 Sq Ft Lot
- Property fronts a private road
- Street terminates at a dead end
- Fenced Yard
- Wood Fence
HOA Fees
- $310 Monthly HOA Fees
Home Design
- Brick Exterior Construction
- Slab Foundation
- Wood Frame Construction
- Shingle Roof
- Stick Built Home
Interior Spaces
- 1,956 Sq Ft Home
- 2-Story Property
- Vaulted Ceiling
- Ceiling Fan
- Skylights
- Gas Log Fireplace
- Blinds
- Entrance Foyer
- Combination Dining and Living Room
- Den
- Attic Access Panel
- Pest Guard System
Kitchen
- Stove
- Built-In Microwave
- Dishwasher
Flooring
- Wood
- Carpet
- Laminate
- Tile
Bedrooms and Bathrooms
- 4 Bedrooms
- Primary Bedroom on Main
- Walk-In Closet
Laundry
- Laundry closet
- Dryer
- Washer
Parking
- 1 Car Attached Garage
- Front Facing Garage
- Driveway
- Additional Parking
Outdoor Features
- Patio
Schools
- College Park Elementary School
- Williston Middle School
- New Hanover High School
Utilities
- Forced Air Heating and Cooling System
- Electric Water Heater
Listing and Financial Details
- Tax Lot 33
- Assessor Parcel Number R05605-007-022-000
Community Details
Overview
- Roof Maintained by HOA
- Master Insurance
- Carleton Place HOA, Phone Number (910) 799-9779
- Carleton Place Subdivision
- Maintained Community
Recreation
- Community Pool
- Trails
Additional Features
- Clubhouse
- Resident Manager or Management On Site
Ownership History
Purchase Details
Home Financials for this Owner
Home Financials are based on the most recent Mortgage that was taken out on this home.Purchase Details
Home Financials for this Owner
Home Financials are based on the most recent Mortgage that was taken out on this home.Purchase Details
Purchase Details
Purchase Details
Purchase Details
Similar Homes in Wilmington, NC
Home Values in the Area
Average Home Value in this Area
Purchase History
| Date | Type | Sale Price | Title Company |
|---|---|---|---|
| Warranty Deed | $375,000 | None Listed On Document | |
| Warranty Deed | $185,000 | None Available | |
| Trustee Deed | $131,000 | None Available | |
| Warranty Deed | $260,000 | None Available | |
| Deed | -- | -- | |
| Deed | $150,000 | -- | |
| Deed | $817,000 | -- |
Mortgage History
| Date | Status | Loan Amount | Loan Type |
|---|---|---|---|
| Previous Owner | $80,000 | Commercial | |
| Previous Owner | $196,800 | Credit Line Revolving |
Property History
| Date | Event | Price | Change | Sq Ft Price |
|---|---|---|---|---|
| 01/30/2024 01/30/24 | Sold | $375,000 | -1.1% | $192 / Sq Ft |
| 01/11/2024 01/11/24 | Pending | -- | -- | -- |
| 01/09/2024 01/09/24 | Price Changed | $379,000 | -2.6% | $194 / Sq Ft |
| 12/05/2023 12/05/23 | For Sale | $389,000 | +110.4% | $199 / Sq Ft |
| 07/12/2016 07/12/16 | Sold | $184,900 | 0.0% | $102 / Sq Ft |
| 06/24/2016 06/24/16 | Pending | -- | -- | -- |
| 06/21/2016 06/21/16 | For Sale | $184,900 | -- | $102 / Sq Ft |
Tax History Compared to Growth
Tax History
| Year | Tax Paid | Tax Assessment Tax Assessment Total Assessment is a certain percentage of the fair market value that is determined by local assessors to be the total taxable value of land and additions on the property. | Land | Improvement |
|---|---|---|---|---|
| 2023 | $1,143 | $262,700 | $75,000 | $187,700 |
| 2022 | $2,233 | $262,700 | $75,000 | $187,700 |
| 2021 | $2,248 | $262,700 | $75,000 | $187,700 |
| 2020 | $2,037 | $193,400 | $43,500 | $149,900 |
| 2019 | $2,037 | $193,400 | $43,500 | $149,900 |
| 2018 | $2,037 | $193,400 | $43,500 | $149,900 |
| 2017 | $2,037 | $193,400 | $43,500 | $149,900 |
| 2016 | $1,897 | $171,200 | $43,500 | $127,700 |
| 2015 | $1,813 | $171,200 | $43,500 | $127,700 |
| 2014 | $1,736 | $171,200 | $43,500 | $127,700 |
Agents Affiliated with this Home
-
T
Seller's Agent in 2024
The Rieker Team
Intracoastal Realty Corp
(910) 256-4503
1 in this area
180 Total Sales
-

Buyer's Agent in 2024
Denise Dakoulis
Sky's the Limit Realty
(910) 790-1952
1 in this area
76 Total Sales
-
R
Seller's Agent in 2016
Robi Bennett
Intracoastal Realty Corp
(910) 297-6764
3 in this area
136 Total Sales
-

Buyer's Agent in 2016
Lori Speight
Masonboro Realty, Inc.
(910) 200-6268
157 Total Sales
Map
Source: Hive MLS
MLS Number: 100417313
APN: R05605-007-022-000
- 5006 Carleton Dr Unit 26
- 5006 Carleton Dr Unit 152
- 5130 Christian Dr
- 301 Monlandil Dr
- 5021 College Acres Dr
- 448 Racine Dr Unit G117
- 4926 Oriole Dr
- 5127 Oriole Dr
- 452 Racine Dr Unit F318
- 454 Racine Dr Unit E305 A & B
- 5312 Hanahan Dr
- 233 Racine Dr Unit 104
- 120 Charter Dr
- 6301 Gadwall Ct
- 113 Hillsdale Dr
- 513 Dungannon Blvd
- 34 S Cardinal Dr
- 30 S Cardinal Dr
- 5206 Old Garden Rd
- 5311 Old Garden Rd
