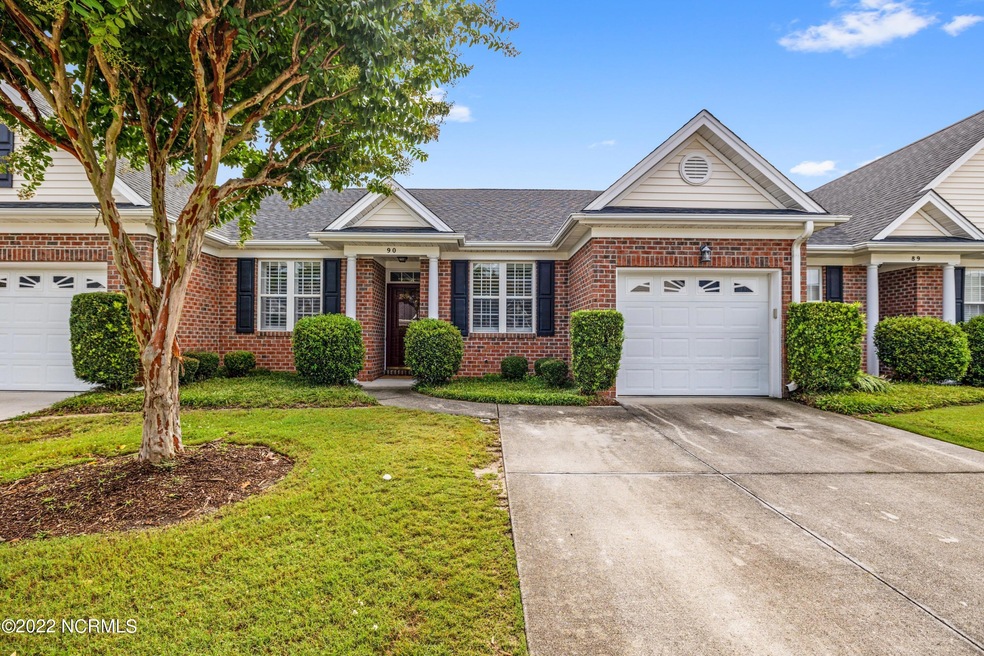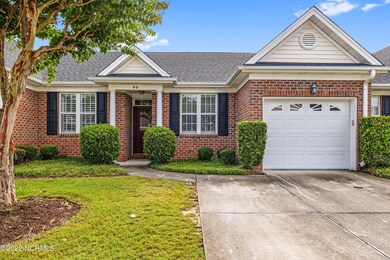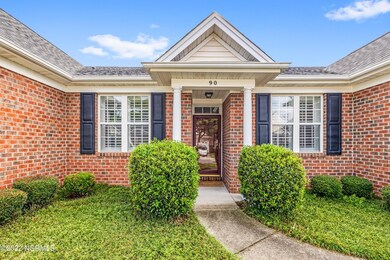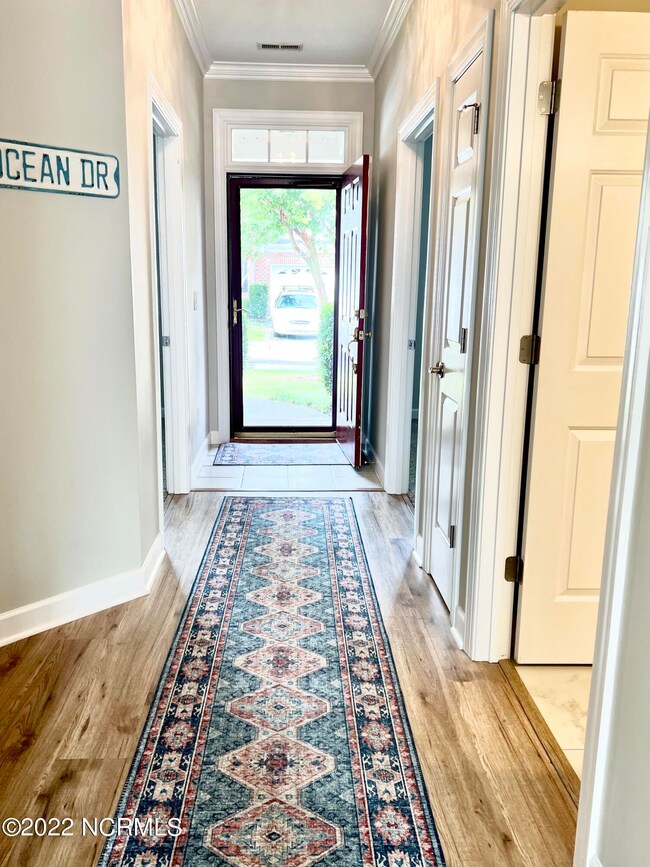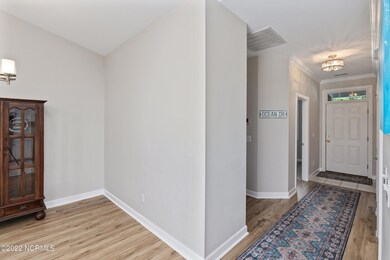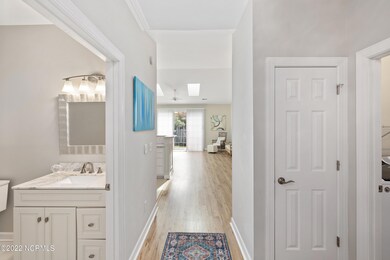
5006 Carleton Dr Unit 90 Wilmington, NC 28403
College Acres-Hillsdale NeighborhoodHighlights
- Clubhouse
- Solid Surface Countertops
- Skylights
- Vaulted Ceiling
- Community Pool
- 1 Car Attached Garage
About This Home
As of September 2022Highest & Best due by Aug 27th at 12:00PM EST. Check out this coveted townhome in Carleton Place in the heart of Wilmington. It's Immaculate and ready for move-in! Loaded with features perfect for investment or for primary living. New upgrades include granite kitchen counters, stainless appliances (fridge included), subway tile backsplash, new skylights too, so light and bright! Both baths have new floor tiles, new toilets, new vanity & marble countertops in hall bath, perfect to show off for guests. All new custom wood window shutters & slider door has a fancy custom privacy window covering for those bright early mornings. New lighting & ceiling fans throughout. Neutral laminate flooring in living areas, carpet in bedrooms. HVAC replaced in 2017. New Water Heaqter in 2022. New Roof in 2020. One level living with 3 beds, 2 full baths, laundry, 1 car garage, patio & fully fenced yard. Perfect for a primary full-time home or an income producing investment opportunity. Close proximity to UNCW and easy access to so many shops, restaurants and more. HOA also includes community pool. Bonus location since it's not far from Wrightsville beach, parks and all that Wilmington has to offer.
Townhouse Details
Home Type
- Townhome
Est. Annual Taxes
- $2,139
Year Built
- Built in 2001
Lot Details
- 1,536 Sq Ft Lot
- Lot Dimensions are 37 x 73
- Property fronts a private road
- Property is Fully Fenced
- Wood Fence
Home Design
- Brick Exterior Construction
- Slab Foundation
- Wood Frame Construction
- Shingle Roof
- Vinyl Siding
- Stick Built Home
Interior Spaces
- 1,536 Sq Ft Home
- 1-Story Property
- Furnished or left unfurnished upon request
- Vaulted Ceiling
- Ceiling Fan
- Skylights
- Blinds
- Entrance Foyer
- Combination Dining and Living Room
- Pull Down Stairs to Attic
Kitchen
- Stove
- Built-In Microwave
- Dishwasher
- ENERGY STAR Qualified Appliances
- Solid Surface Countertops
- Disposal
Flooring
- Carpet
- Laminate
- Tile
Bedrooms and Bathrooms
- 3 Bedrooms
- Walk-In Closet
- 2 Full Bathrooms
Laundry
- Laundry Room
- Dryer
- Washer
Home Security
- Pest Guard System
- Termite Clearance
Parking
- 1 Car Attached Garage
- Driveway
- On-Street Parking
Schools
- College Park Elementary School
- Williston Middle School
- New Hanover High School
Utilities
- Forced Air Heating and Cooling System
- Heat Pump System
- Programmable Thermostat
- Electric Water Heater
- Municipal Trash
Additional Features
- ENERGY STAR/CFL/LED Lights
- Patio
Listing and Financial Details
- Tax Lot 90
- Assessor Parcel Number R05605-007-083-000
Community Details
Overview
- Property has a Home Owners Association
- Master Insurance
- Carleton Place Subdivision
- Maintained Community
Amenities
- Clubhouse
Recreation
- Community Pool
Security
- Resident Manager or Management On Site
- Fire and Smoke Detector
Ownership History
Purchase Details
Home Financials for this Owner
Home Financials are based on the most recent Mortgage that was taken out on this home.Purchase Details
Home Financials for this Owner
Home Financials are based on the most recent Mortgage that was taken out on this home.Purchase Details
Home Financials for this Owner
Home Financials are based on the most recent Mortgage that was taken out on this home.Purchase Details
Purchase Details
Purchase Details
Purchase Details
Map
Similar Homes in Wilmington, NC
Home Values in the Area
Average Home Value in this Area
Purchase History
| Date | Type | Sale Price | Title Company |
|---|---|---|---|
| Warranty Deed | $335,000 | -- | |
| Warranty Deed | $217,000 | None Available | |
| Warranty Deed | $184,000 | None Available | |
| Interfamily Deed Transfer | -- | None Available | |
| Deed | -- | -- | |
| Deed | $144,500 | -- | |
| Deed | $1,731,500 | -- |
Mortgage History
| Date | Status | Loan Amount | Loan Type |
|---|---|---|---|
| Open | $335,000 | New Conventional | |
| Previous Owner | $162,750 | New Conventional | |
| Previous Owner | $136,350 | Adjustable Rate Mortgage/ARM | |
| Previous Owner | $147,200 | Purchase Money Mortgage |
Property History
| Date | Event | Price | Change | Sq Ft Price |
|---|---|---|---|---|
| 05/22/2025 05/22/25 | For Sale | $370,000 | +10.4% | $241 / Sq Ft |
| 09/26/2022 09/26/22 | Sold | $335,000 | +3.2% | $218 / Sq Ft |
| 08/27/2022 08/27/22 | Pending | -- | -- | -- |
| 08/26/2022 08/26/22 | For Sale | $324,500 | +49.5% | $211 / Sq Ft |
| 11/15/2017 11/15/17 | Sold | $217,000 | -5.4% | $141 / Sq Ft |
| 10/23/2017 10/23/17 | Pending | -- | -- | -- |
| 10/10/2017 10/10/17 | For Sale | $229,500 | -- | $149 / Sq Ft |
Tax History
| Year | Tax Paid | Tax Assessment Tax Assessment Total Assessment is a certain percentage of the fair market value that is determined by local assessors to be the total taxable value of land and additions on the property. | Land | Improvement |
|---|---|---|---|---|
| 2023 | $2,139 | $245,900 | $75,000 | $170,900 |
| 2022 | $2,090 | $245,900 | $75,000 | $170,900 |
| 2021 | $2,104 | $245,900 | $75,000 | $170,900 |
| 2020 | $1,830 | $173,700 | $43,500 | $130,200 |
| 2019 | $1,830 | $173,700 | $43,500 | $130,200 |
| 2018 | $1,830 | $173,700 | $43,500 | $130,200 |
| 2017 | $1,830 | $173,700 | $43,500 | $130,200 |
| 2016 | $1,781 | $160,700 | $43,500 | $117,200 |
| 2015 | $1,702 | $160,700 | $43,500 | $117,200 |
| 2014 | -- | $160,700 | $43,500 | $117,200 |
Source: Hive MLS
MLS Number: 100345515
APN: R05605-007-083-000
- 5006 Carleton Dr Unit 151
- 5006 Carleton Dr Unit 141
- 321 Monlandil Dr
- 5317 Christian Dr
- 301 Monlandil Dr
- 5250 Christian Dr
- 448 Racine Dr Unit G117
- 452 Racine Dr Unit F318
- 454 Racine Dr Unit E305 A & B
- 5312 Hanahan Dr
- 810 Midnight Channel Rd
- 120 Charter Dr
- 6301 Gadwall Ct
- 5206 Old Garden Rd
- 5311 Old Garden Rd
- 416 Rose Ave
- 38 Hillsdale Dr
- 1001 Sea Lavender Dr
- 308 Hooker Rd
- 1017 Headwater Cove Ln
