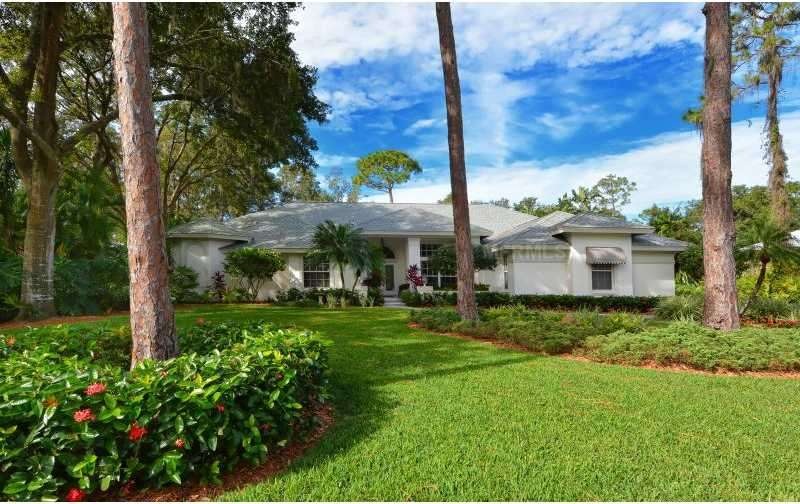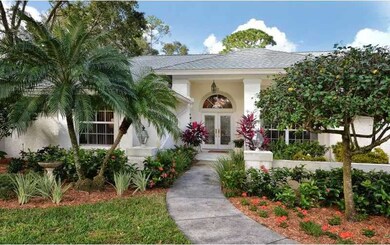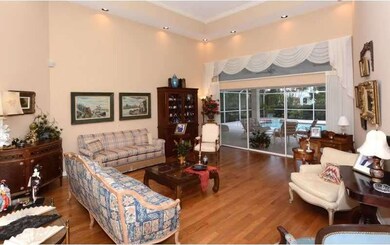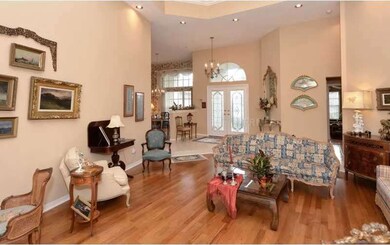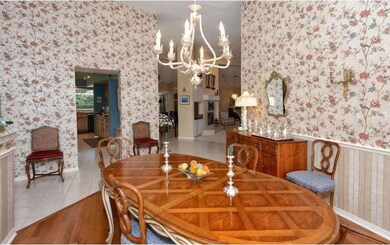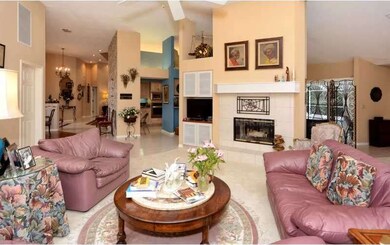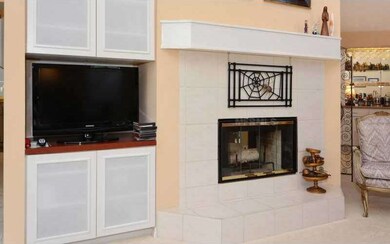
5006 Coco Plum Way Sarasota, FL 34241
Bent Tree Village NeighborhoodHighlights
- Oak Trees
- Heated Indoor Pool
- Garden View
- Lakeview Elementary School Rated A
- Wood Flooring
- Stone Countertops
About This Home
As of April 2023Bent Tree ESTATE SECTION, Exquisite home available in this beautifully manicured gated community. This home boasts 4 bedrooms, 2 1/2 baths, and 3,548 square feet of living area, sitting on just over one-half acres of lush lawns and tropical foliage. The soaring ceilings and gorgeous crown moldings of this home welcomes you as you step through the front door; you'll notice some of the added touches to this home that makes it stand out from the rest! A new kitchen with solid wood cabinets and granite counters was installed approx four years ago and all of the appliances have been replaced approximately one year ago. The flowing floor plan from the full summer kitchen to the large lanai out to the sparkling pool makes this home an entertainers dream. For the quite nights at home, grab a book for a read next to the gas fireplace. This home has been maintained meticulously, a new roof was installed in 2008, all mantience and worrisome issues have been taken care of. Bent Tree also boasts a premier par 72-championship golf course with meticulously kept and beautiful lakes updated in 2010. Equity, associate, seasonal and social memberships are available as well with summer reciprocal privileges at numerous private clubs. Please inquire, home is available partially furnished.
Last Agent to Sell the Property
Benjamin Cowley
License #3172539 Listed on: 11/20/2013
Last Buyer's Agent
Bob Maturo
License #0702243
Home Details
Home Type
- Single Family
Est. Annual Taxes
- $5,448
Year Built
- Built in 1990
Lot Details
- 0.6 Acre Lot
- Mature Landscaping
- Well Sprinkler System
- Oak Trees
- Property is zoned RE1
HOA Fees
- $80 Monthly HOA Fees
Parking
- 3 Car Attached Garage
Property Views
- Garden
- Pool
Home Design
- Slab Foundation
- Tile Roof
- Block Exterior
Interior Spaces
- 3,548 Sq Ft Home
- Wet Bar
- Crown Molding
- Skylights
- Gas Fireplace
- Blinds
- Sliding Doors
- Intercom
Kitchen
- Built-In Double Oven
- Range Hood
- Dishwasher
- Stone Countertops
- Solid Wood Cabinet
- Disposal
Flooring
- Wood
- Carpet
- Ceramic Tile
Bedrooms and Bathrooms
- 4 Bedrooms
- Walk-In Closet
Laundry
- Laundry in unit
- Dryer
- Washer
Pool
- Heated Indoor Pool
- Saltwater Pool
- Spa
Utilities
- Zoned Heating and Cooling
- Heating Available
- Private Sewer
Community Details
- Bent Tree Village Community
- Bent Tree Vlg Unit 3 Subdivision
Listing and Financial Details
- Homestead Exemption
- Tax Lot 20
- Assessor Parcel Number 0265070013
Ownership History
Purchase Details
Home Financials for this Owner
Home Financials are based on the most recent Mortgage that was taken out on this home.Purchase Details
Purchase Details
Home Financials for this Owner
Home Financials are based on the most recent Mortgage that was taken out on this home.Purchase Details
Home Financials for this Owner
Home Financials are based on the most recent Mortgage that was taken out on this home.Purchase Details
Purchase Details
Similar Homes in Sarasota, FL
Home Values in the Area
Average Home Value in this Area
Purchase History
| Date | Type | Sale Price | Title Company |
|---|---|---|---|
| Warranty Deed | $1,350,000 | None Listed On Document | |
| Quit Claim Deed | -- | Accommodation | |
| Interfamily Deed Transfer | -- | Accommodation | |
| Warranty Deed | $500,000 | Riddelltitle & Escrow Llc | |
| Warranty Deed | $540,000 | Barnes Walker Title Inc | |
| Warranty Deed | $432,000 | -- | |
| Warranty Deed | $390,000 | -- |
Mortgage History
| Date | Status | Loan Amount | Loan Type |
|---|---|---|---|
| Open | $675,000 | New Conventional | |
| Previous Owner | $400,000 | New Conventional |
Property History
| Date | Event | Price | Change | Sq Ft Price |
|---|---|---|---|---|
| 04/21/2023 04/21/23 | Sold | $1,350,000 | -3.5% | $380 / Sq Ft |
| 03/12/2023 03/12/23 | Pending | -- | -- | -- |
| 03/10/2023 03/10/23 | For Sale | $1,399,000 | +179.8% | $394 / Sq Ft |
| 08/17/2018 08/17/18 | Off Market | $500,000 | -- | -- |
| 10/09/2014 10/09/14 | Sold | $500,000 | -12.1% | $141 / Sq Ft |
| 09/03/2014 09/03/14 | Pending | -- | -- | -- |
| 07/14/2014 07/14/14 | For Sale | $569,000 | +5.4% | $160 / Sq Ft |
| 02/28/2014 02/28/14 | Sold | $540,000 | -3.6% | $152 / Sq Ft |
| 01/15/2014 01/15/14 | Pending | -- | -- | -- |
| 11/20/2013 11/20/13 | For Sale | $560,000 | -- | $158 / Sq Ft |
Tax History Compared to Growth
Tax History
| Year | Tax Paid | Tax Assessment Tax Assessment Total Assessment is a certain percentage of the fair market value that is determined by local assessors to be the total taxable value of land and additions on the property. | Land | Improvement |
|---|---|---|---|---|
| 2024 | $6,203 | $582,124 | -- | -- |
| 2023 | $6,203 | $507,217 | $0 | $0 |
| 2022 | $6,095 | $492,444 | $0 | $0 |
| 2021 | $5,999 | $478,101 | $0 | $0 |
| 2020 | $6,022 | $471,500 | $106,400 | $365,100 |
| 2019 | $5,969 | $471,400 | $127,000 | $344,400 |
| 2018 | $6,068 | $480,600 | $127,000 | $353,600 |
| 2017 | $6,282 | $453,700 | $121,400 | $332,300 |
| 2016 | $6,785 | $498,500 | $72,600 | $425,900 |
| 2015 | $6,128 | $418,100 | $66,600 | $351,500 |
| 2014 | $5,468 | $396,800 | $0 | $0 |
Agents Affiliated with this Home
-

Seller's Agent in 2023
Lori Lockhart
COLDWELL BANKER REALTY
(941) 724-0595
5 in this area
81 Total Sales
-

Buyer's Agent in 2023
Tom Hedge, Jr
PREMIER SOTHEBY'S INTERNATIONAL REALTY
(941) 587-6660
1 in this area
61 Total Sales
-

Seller's Agent in 2014
Linda Starcher, PA
RE/MAX
(941) 780-2396
1 in this area
36 Total Sales
-
B
Seller's Agent in 2014
Benjamin Cowley
-
B
Buyer's Agent in 2014
Bob Maturo
Map
Source: Stellar MLS
MLS Number: A3988206
APN: 0265-07-0013
- 7404 Weeping Willow Blvd
- 7321 Hemlock Ln
- 7421 Weeping Willow Blvd
- 7313 Crape Myrtle Way
- 7317 Crape Myrtle Way
- 7426 Weeping Willow Blvd
- 5131 Willow Leaf Dr
- 7300 Wax Myrtle Way
- 7430 Weeping Willow Dr
- 5012 Cherry Laurel Way
- 4959 Southern Wood Dr
- 7604 Weeping Willow Cir
- 5037 Willow Leaf Way
- 7207 Oak Moss Dr Unit 63
- 7340 Silver Fern Blvd Unit 5
- 7228 Great Egret Blvd
- 9076 Tequila Sunrise Dr
- 9084 Tequila Sunrise Dr
- 7363 Silver Fern Blvd Unit 80
- 7705 Weeping Willow Cir
