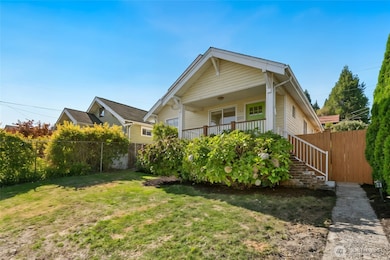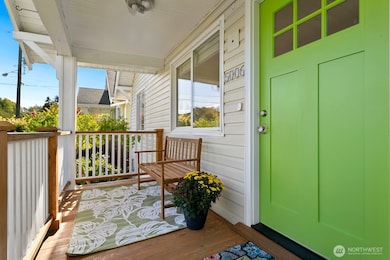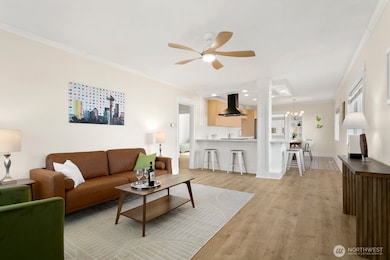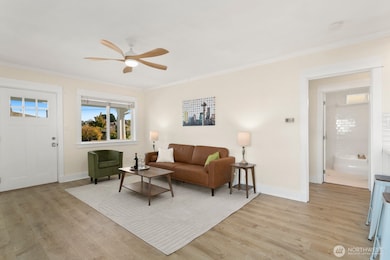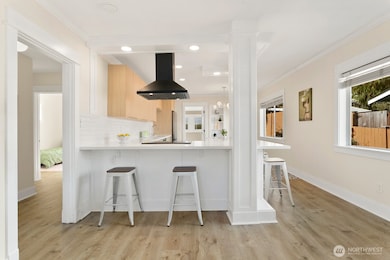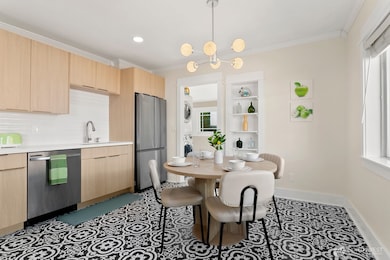5006 N Winnifred St Ruston, WA 98407
Estimated payment $3,500/month
Highlights
- Hot Property
- Deck
- No HOA
- Views of a Sound
- Property is near public transit
- 3-minute walk to Rust Park
About This Home
North Ruston charmer oozes curb appeal with yellow & white accents & spacious front yard bounded by white picket fence. Sound views from the living room & two bedrooms. Thoughtfully refreshed featuring an open floorplan living room & kitchen with new flooring, cabinets, counters, & appliances. Two generous size main floor bedrooms & updated bathroom, along with a laundry/utility space round out the main floor. Upstairs is a large bedroom & a bonus space that would serve well as an office or nursery. Large, terraced backyard with deck & pergola for fun outdoor entertainment. One car garage off the alley needs some TLC, but is perfect for an ADU conversion. Walk to the shops, restaurants, & vibrant Point Ruston waterfront! Welcome home!
Source: Northwest Multiple Listing Service (NWMLS)
MLS#: 2443573
Home Details
Home Type
- Single Family
Est. Annual Taxes
- $4,032
Year Built
- Built in 1920
Lot Details
- 4,500 Sq Ft Lot
- East Facing Home
- Property is Fully Fenced
- Level Lot
- Property is in good condition
Parking
- 1 Car Detached Garage
- Driveway
- Off-Street Parking
Property Views
- Views of a Sound
- Bay
- Mountain
- Territorial
Home Design
- Poured Concrete
- Composition Roof
- Metal Construction or Metal Frame
- Vinyl Construction Material
Interior Spaces
- 1,554 Sq Ft Home
- 1.5-Story Property
- Ceiling Fan
- Dining Room
- Storm Windows
Kitchen
- Stove
- Microwave
- Dishwasher
- Disposal
Flooring
- Carpet
- Ceramic Tile
- Vinyl Plank
Bedrooms and Bathrooms
- Bathroom on Main Level
- 1 Full Bathroom
Laundry
- Dryer
- Washer
Outdoor Features
- Deck
- Gazebo
Location
- Property is near public transit
- Property is near a bus stop
Schools
- Point Defiance Elementary School
- Truman Middle School
- Silas High School
Utilities
- Cooling System Mounted In Outer Wall Opening
- Forced Air Heating System
- Water Heater
- High Speed Internet
Community Details
- No Home Owners Association
- Ruston Subdivision
Listing and Financial Details
- Down Payment Assistance Available
- Visit Down Payment Resource Website
- Assessor Parcel Number 2755000050
Map
Home Values in the Area
Average Home Value in this Area
Tax History
| Year | Tax Paid | Tax Assessment Tax Assessment Total Assessment is a certain percentage of the fair market value that is determined by local assessors to be the total taxable value of land and additions on the property. | Land | Improvement |
|---|---|---|---|---|
| 2025 | $3,839 | $448,800 | $293,500 | $155,300 |
| 2024 | $3,839 | $441,300 | $283,200 | $158,100 |
| 2023 | $3,839 | $410,100 | $245,700 | $164,400 |
| 2022 | $3,486 | $419,100 | $256,100 | $163,000 |
| 2021 | $3,200 | $294,300 | $163,100 | $131,200 |
| 2019 | $2,432 | $268,100 | $137,600 | $130,500 |
| 2018 | $2,598 | $234,700 | $124,100 | $110,600 |
| 2017 | $2,271 | $201,200 | $92,300 | $108,900 |
| 2016 | $2,128 | $151,400 | $69,700 | $81,700 |
| 2014 | $1,956 | $143,900 | $67,100 | $76,800 |
| 2013 | $1,956 | $131,400 | $60,100 | $71,300 |
Property History
| Date | Event | Price | List to Sale | Price per Sq Ft | Prior Sale |
|---|---|---|---|---|---|
| 11/12/2025 11/12/25 | Price Changed | $599,000 | -2.2% | $385 / Sq Ft | |
| 10/29/2025 10/29/25 | Price Changed | $612,500 | -2.0% | $394 / Sq Ft | |
| 10/10/2025 10/10/25 | For Sale | $625,000 | +91.1% | $402 / Sq Ft | |
| 05/17/2018 05/17/18 | Sold | $327,000 | -3.8% | $210 / Sq Ft | View Prior Sale |
| 04/30/2018 04/30/18 | Pending | -- | -- | -- | |
| 04/25/2018 04/25/18 | Price Changed | $339,900 | -2.9% | $219 / Sq Ft | |
| 04/11/2018 04/11/18 | For Sale | $349,900 | -- | $225 / Sq Ft |
Purchase History
| Date | Type | Sale Price | Title Company |
|---|---|---|---|
| Warranty Deed | $326,719 | First American Title Insuran | |
| Warranty Deed | $235,000 | Trans | |
| Interfamily Deed Transfer | -- | Transnation Title | |
| Warranty Deed | $201,000 | Transnation Title | |
| Interfamily Deed Transfer | -- | Chicago Title Insurance Co | |
| Gift Deed | -- | Chicago Title Insurance Co |
Mortgage History
| Date | Status | Loan Amount | Loan Type |
|---|---|---|---|
| Open | $283,509 | Commercial | |
| Previous Owner | $231,369 | FHA | |
| Previous Owner | $20,100 | Credit Line Revolving | |
| Previous Owner | $160,800 | New Conventional | |
| Previous Owner | $78,400 | No Value Available |
Source: Northwest Multiple Listing Service (NWMLS)
MLS Number: 2443573
APN: 275500-0050
- 4945 N Pearl St
- 5301 N Commercial St
- 5709 N 48th St
- 5207 N Pearl St Unit RUS
- 5302 N 49th St
- 5302 N Shirley St
- 5625 N 47th St
- 5128 N 49th St
- 5333 N 47th St
- 4635 N Defiance St
- 5348 N 47th St
- 5105 Grand Loop Unit 105
- 5507 N 45th St
- 4717 N Orchard St
- 4405 N Pearl St
- 5003 Main St Unit 105
- 4961 Main St Unit 416
- 5047 N Mildred St
- 4911 N Mildred St
- 4712 N Mullen St
- 5005 Main St
- 3602 N Narrows Dr
- 5702 N 33rd St
- 5716 N 33rd St
- 2802 N Narrows Dr
- 6322 N 26th St
- 2545 N Narrows Dr
- 3910 N 28th St
- 3725 N 27th St
- 3911 N 25th St
- 6105 N 16th St Unit N-103
- 2413 Cliffside Ln NW
- 1447 N Pearl St
- 1202 N Pearl St
- 922 N Pearl St
- 2215 47th St NW
- 2118 N 30th St
- 4425 Harbor Country Dr
- 1101 N Mountain View Ave
- 601 S Shirley St

