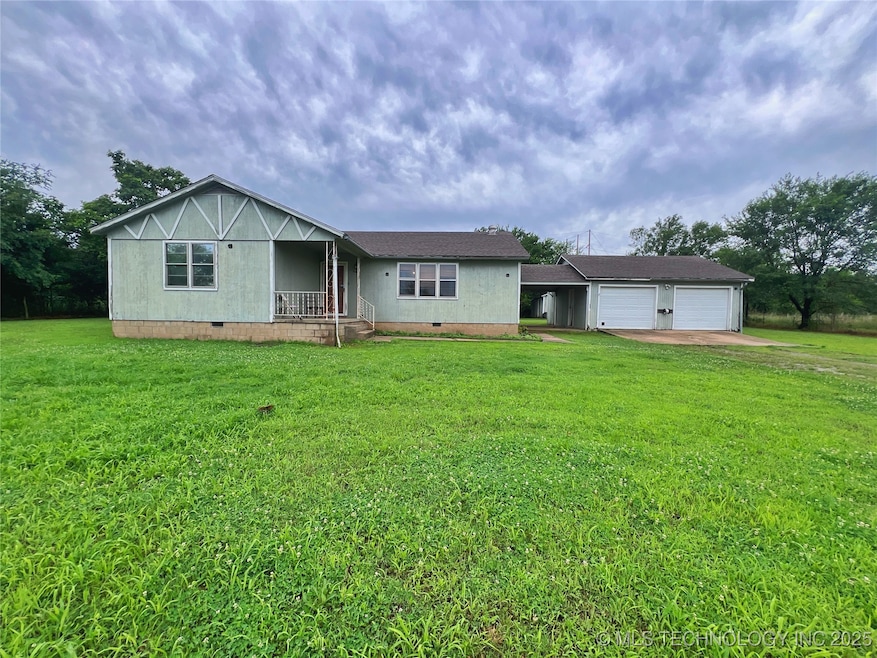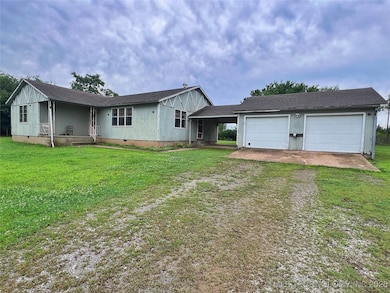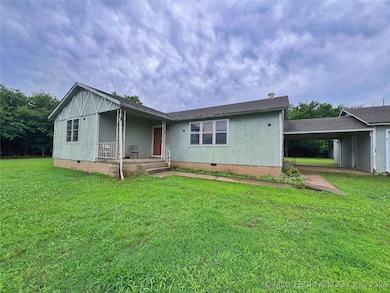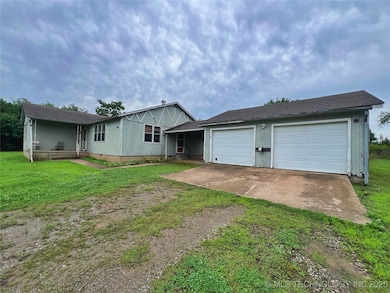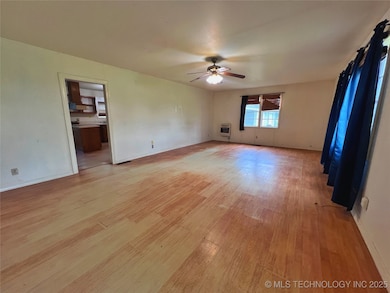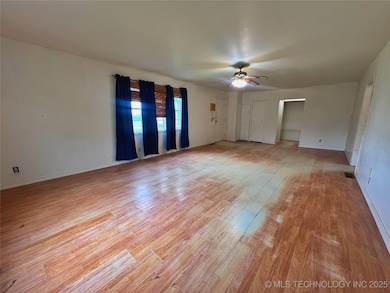5006 S 449th Ave W Jennings, OK 74038
Estimated payment $643/month
Highlights
- Mature Trees
- Covered patio or porch
- Parking Storage or Cabinetry
- No HOA
- Storm Windows
- Shed
About This Home
Investor Alert – Spacious Fixer-Upper on acre m/l with Endless Possibilities. Step onto the covered front porch and imagine the possibilities as you enter this spacious home full of potential. Walk into a generously sized living room (approx.. 15X28) with plenty of room to create a comfortable entertainment area. From the living room flow into the kitchen, which offer lots of cabinet space and directing into the dining area – perfect for gathering around the table. Off the kitchen you will find a large utility room with storage. Down the hall are two well -sized bedrooms – primary is about 13X13 with large closet and private bathroom, the second bedroom is about 12X14 with large closet, and full bathroom located in the hallway ready for your personal touch or investor upgrade. Step through the covered breezeway that connects to home to the detached 2 car garage – ideal for parking, a workshop, or hobby space. Outside, the property features a well house (approx. 10X10) with attached storage space (approx. 8X 10) concrete floors in both, plus an additional outbuilding (approx. 12X14). Whether you’re an investor looking to flip, a buyer ready to renovate, or someone searching for a property with room to grow, this one is worth a look.
Home Details
Home Type
- Single Family
Est. Annual Taxes
- $675
Year Built
- Built in 1985
Lot Details
- 0.75 Acre Lot
- East Facing Home
- Partially Fenced Property
- Mature Trees
Parking
- 2 Car Garage
- Parking Storage or Cabinetry
- Workshop in Garage
Home Design
- Wood Frame Construction
- Fiberglass Roof
- Wood Siding
- Asphalt
Interior Spaces
- 1,452 Sq Ft Home
- 1-Story Property
- Wired For Data
- Ceiling Fan
- Aluminum Window Frames
- Vinyl Plank Flooring
- Crawl Space
- Laminate Countertops
- Washer and Electric Dryer Hookup
Bedrooms and Bathrooms
- 2 Bedrooms
- 2 Full Bathrooms
Home Security
- Storm Windows
- Storm Doors
Eco-Friendly Details
- Ventilation
Outdoor Features
- Covered patio or porch
- Shed
Schools
- Olive Elementary School
- Olive High School
Utilities
- Zoned Heating and Cooling
- Programmable Thermostat
- Propane
- Agricultural Well Water Source
- Electric Water Heater
- Septic Tank
- High Speed Internet
- Phone Available
Community Details
- No Home Owners Association
- Creek Co Unplatted Subdivision
Map
Home Values in the Area
Average Home Value in this Area
Tax History
| Year | Tax Paid | Tax Assessment Tax Assessment Total Assessment is a certain percentage of the fair market value that is determined by local assessors to be the total taxable value of land and additions on the property. | Land | Improvement |
|---|---|---|---|---|
| 2024 | $675 | $8,191 | $468 | $7,723 |
| 2023 | $675 | $7,801 | $468 | $7,333 |
| 2022 | $628 | $7,430 | $468 | $6,962 |
| 2021 | $616 | $7,076 | $468 | $6,608 |
| 2020 | $599 | $6,739 | $468 | $6,271 |
| 2019 | $593 | $6,668 | $468 | $6,200 |
| 2018 | $550 | $6,143 | $468 | $5,675 |
| 2017 | $528 | $5,851 | $468 | $5,383 |
| 2016 | $513 | $5,572 | $468 | $5,104 |
| 2015 | -- | $5,307 | $468 | $4,839 |
| 2014 | -- | $5,152 | $468 | $4,684 |
Property History
| Date | Event | Price | Change | Sq Ft Price |
|---|---|---|---|---|
| 06/05/2025 06/05/25 | For Sale | $105,000 | -- | $72 / Sq Ft |
Purchase History
| Date | Type | Sale Price | Title Company |
|---|---|---|---|
| Deed | -- | None Listed On Document | |
| Interfamily Deed Transfer | -- | None Available |
Source: MLS Technology
MLS Number: 2524204
APN: 0000-30-019-008-0-012-02
- 45051 W 51st St S
- 0 N County Road 3640 Unit 2521851
- 3466 S 417th West Ave
- 2895 Speck Wright Rd
- 38955 W 54th Place S
- 42900 W 11th St
- 2018 Baker Dr
- 0 W 11th St S Unit 2522391
- 0 11th St Unit 2502512
- 9305 S 436th Ave W
- 51531 E0660 Rd
- 38129 W 31st St S
- 5963 S Westwood Ave
- 41192 Kings Hill Rd
- 6785 S 409th Ave W
- 6654 Oklahoma 99
- 110 W 1st St
- 6650 S 369th Ave W
- 3595 S 369th Ave W
- 53020 Oklahoma 51
