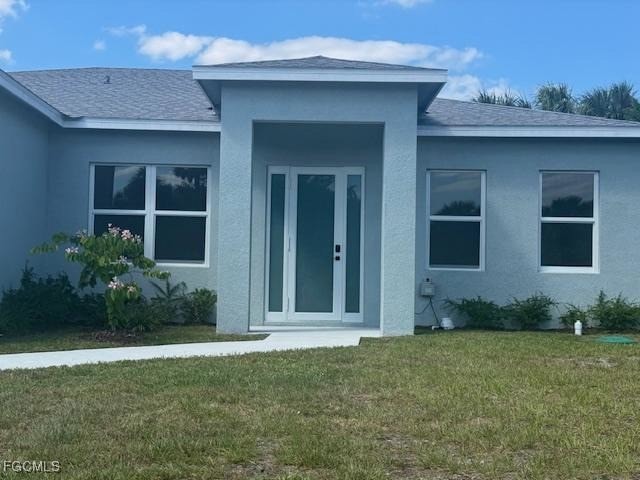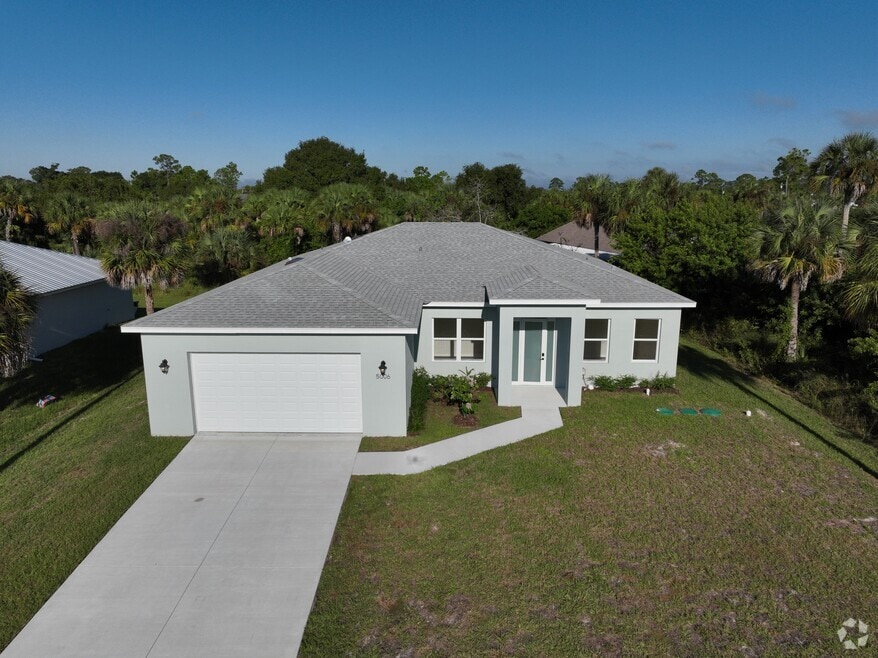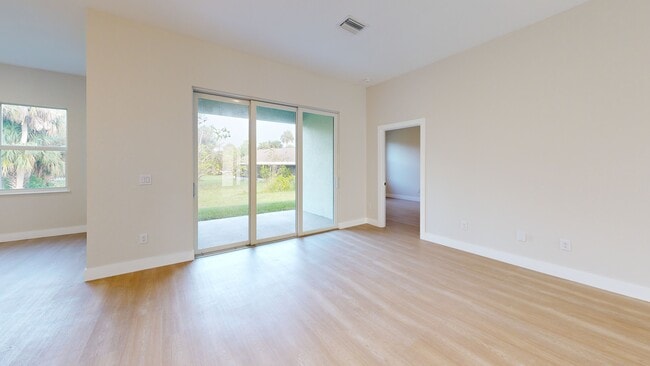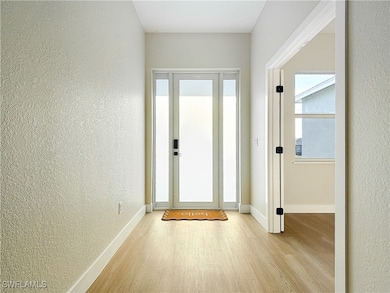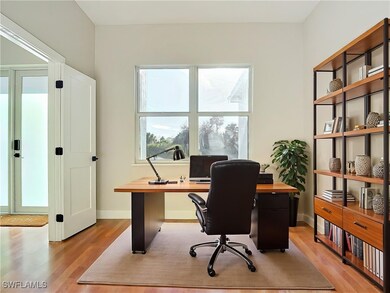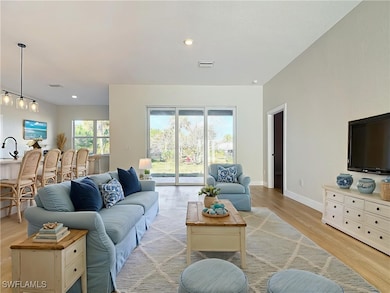
5006 S Peachtree Cir Labelle, FL 33935
Port LaBelle NeighborhoodEstimated payment $1,834/month
Highlights
- New Construction
- No HOA
- 2 Car Attached Garage
- High Ceiling
- Den
- Impact Glass
About This Home
4-bedroom + den, 2-bathroom home. With over 2,000 square feet of living space and a 2-car garage.
Built with 10-foot ceilings, tall doors, and luxury vinyl flooring throughout, the home provides an open floor plan. The kitchen features 42” upper cabinets, quartz countertops, and stainless-steel appliances. The primary suite includes a walk-in shower with glass door, double vanity, and a large walk-in closet. A separate den with double doors makes an ideal home office, playroom, or flex space.
Additional features include an elegant glass front entry, energy-efficient construction, and modern finishes throughout. Schedule a private showing to see this move-in ready home.
Home Details
Home Type
- Single Family
Est. Annual Taxes
- $499
Year Built
- Built in 2024 | New Construction
Lot Details
- 10,019 Sq Ft Lot
- Lot Dimensions are 80 x 125 x 80 x 125
- Southeast Facing Home
- Rectangular Lot
Parking
- 2 Car Attached Garage
- Garage Door Opener
Home Design
- Entry on the 1st floor
- Shingle Roof
- Stucco
Interior Spaces
- 2,000 Sq Ft Home
- 1-Story Property
- High Ceiling
- Single Hung Windows
- Open Floorplan
- Den
- Vinyl Flooring
- Washer and Dryer Hookup
Kitchen
- Breakfast Bar
- Electric Cooktop
- Microwave
- Freezer
- Dishwasher
- Kitchen Island
Bedrooms and Bathrooms
- 4 Bedrooms
- Split Bedroom Floorplan
- Walk-In Closet
- 2 Full Bathrooms
- Dual Sinks
- Shower Only
- Separate Shower
Home Security
- Impact Glass
- High Impact Door
- Fire and Smoke Detector
Outdoor Features
- Patio
Utilities
- Central Heating and Cooling System
- Septic Tank
- Cable TV Available
Community Details
- No Home Owners Association
- Port Labelle Subdivision
Listing and Financial Details
- Legal Lot and Block 4 / 2093
- Assessor Parcel Number 4-29-43-10-030-2093-004.0
3D Interior and Exterior Tours
Floorplan
Map
Home Values in the Area
Average Home Value in this Area
Tax History
| Year | Tax Paid | Tax Assessment Tax Assessment Total Assessment is a certain percentage of the fair market value that is determined by local assessors to be the total taxable value of land and additions on the property. | Land | Improvement |
|---|---|---|---|---|
| 2024 | $292 | $19,500 | $19,500 | -- |
| 2023 | $292 | $16,720 | $16,720 | $0 |
| 2022 | $299 | $18,200 | $18,200 | $0 |
| 2021 | $216 | $6,500 | $6,500 | $0 |
| 2020 | $183 | $5,900 | $5,900 | $0 |
| 2019 | $175 | $5,000 | $5,000 | $0 |
| 2018 | $164 | $4,100 | $4,100 | $0 |
| 2017 | $159 | $3,500 | $0 | $0 |
| 2016 | $157 | $3,500 | $0 | $0 |
| 2015 | $153 | $3,500 | $0 | $0 |
| 2014 | $142 | $3,000 | $0 | $0 |
Property History
| Date | Event | Price | List to Sale | Price per Sq Ft |
|---|---|---|---|---|
| 11/03/2025 11/03/25 | Price Changed | $340,000 | -1.4% | $170 / Sq Ft |
| 10/07/2025 10/07/25 | Price Changed | $345,000 | -4.1% | $173 / Sq Ft |
| 10/04/2025 10/04/25 | Off Market | $359,800 | -- | -- |
| 09/30/2025 09/30/25 | Price Changed | $359,800 | 0.0% | $180 / Sq Ft |
| 09/30/2025 09/30/25 | For Sale | $359,800 | 0.0% | $180 / Sq Ft |
| 09/20/2025 09/20/25 | Price Changed | $359,900 | 0.0% | $180 / Sq Ft |
| 09/17/2025 09/17/25 | For Rent | $2,200 | 0.0% | -- |
| 08/25/2025 08/25/25 | Price Changed | $359,999 | -4.0% | $180 / Sq Ft |
| 08/15/2025 08/15/25 | Price Changed | $375,000 | -1.3% | $188 / Sq Ft |
| 07/15/2025 07/15/25 | Price Changed | $380,000 | -1.6% | $190 / Sq Ft |
| 05/27/2025 05/27/25 | Price Changed | $386,000 | -2.3% | $193 / Sq Ft |
| 05/20/2025 05/20/25 | Price Changed | $395,000 | -1.2% | $198 / Sq Ft |
| 05/14/2025 05/14/25 | Price Changed | $399,895 | 0.0% | $200 / Sq Ft |
| 05/07/2025 05/07/25 | Price Changed | $399,899 | 0.0% | $200 / Sq Ft |
| 03/19/2025 03/19/25 | Price Changed | $399,900 | -1.3% | $200 / Sq Ft |
| 02/24/2025 02/24/25 | Price Changed | $405,000 | -2.4% | $203 / Sq Ft |
| 01/27/2025 01/27/25 | For Sale | $415,000 | -- | $208 / Sq Ft |
Purchase History
| Date | Type | Sale Price | Title Company |
|---|---|---|---|
| Quit Claim Deed | $100 | None Listed On Document | |
| Quit Claim Deed | $100 | None Listed On Document | |
| Interfamily Deed Transfer | -- | None Available | |
| Warranty Deed | $27,000 | Tri County Title Insurance A |
Mortgage History
| Date | Status | Loan Amount | Loan Type |
|---|---|---|---|
| Previous Owner | $20,250 | Purchase Money Mortgage |
About the Listing Agent

Amanda brings years of experience and over 120 successful team sales, earning a reputation for delivering results quickly and providing an exceptional client experience every step of the way. She is passionate about real estate and takes pride in strong communication, deep local market knowledge, and a hands-on approach that ensures every transaction runs smoothly from start to finish.
Her goal is simple — to make the buying or selling process as seamless, stress-free, and rewarding as
Amanda's Other Listings
Source: Florida Gulf Coast Multiple Listing Service
MLS Number: 225010711
APN: 4-29-43-10-030-2093-0040
- 5006 Pike Ln
- 5012 S Peachtree Cir
- 5017 S Peachtree Cir
- 5022 S Peachtree Cir
- 5033 W Hummingbird Dr
- 5003 Gunn Cir
- 5025 S Peachtree Cir
- 5027 S Peachtree Cir
- 5005 Gunn Cir
- 5023 Littlefield Rd
- 5019 Mateo Cir
- 5003 Early Ln
- 5013 Littlefield Rd
- 5007 Early Ln
- 3021 June Cir
- 5017 W Hummingbird Dr
- 3327 Clearview Cir
- 5014 S Obispo Cir
- 5097 Peachtree Cir
- 5028 Peachtree Cir
- 5005 Gramercy Rd
- 3018 June Cir
- 5019 Moon Ln
- 5038 Tradewinds Cir
- 5003 Squaw Ln
- 5005 Squaw Ln
- 5010 Dolphin Ct
- 3051 NW Beechwood Cir
- 3027 NE Beechwood Cir
- 3015 Birwood Cir
- 5018 Quebec Rd
- 3059 Harvard Cir
- 3016 Beacon Ln
- 7003 Burma Cir
- 801 SW Raintree Blvd
- 4064 E Sunflower Cir
- 7045 Brazil Cir
- 3020 N Lakewood Rd
- 7011 Lorna Ct
- 7018 Palpano Cir
