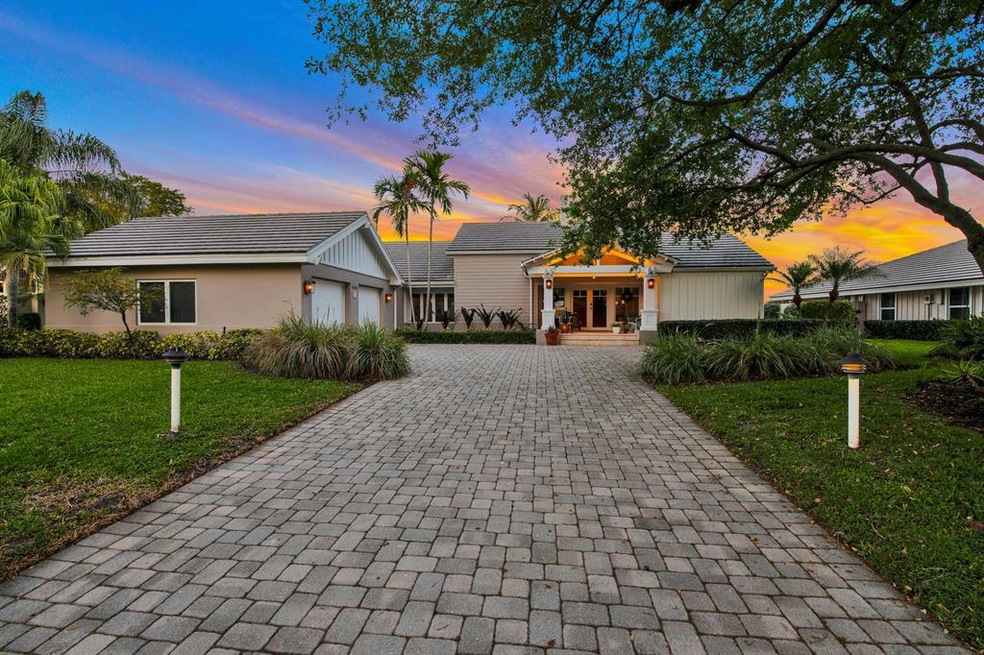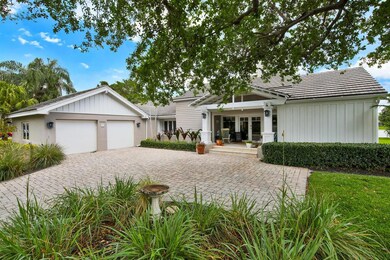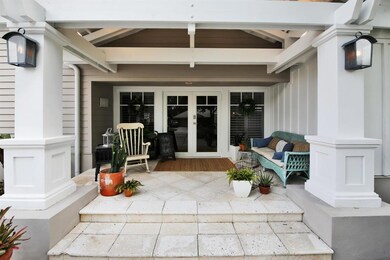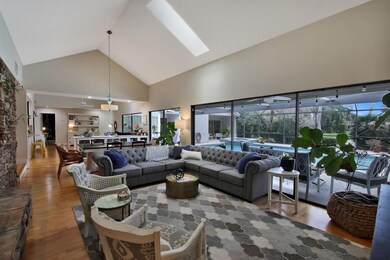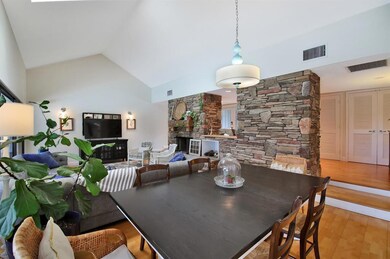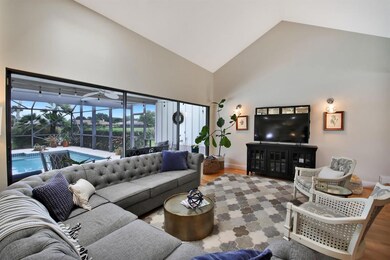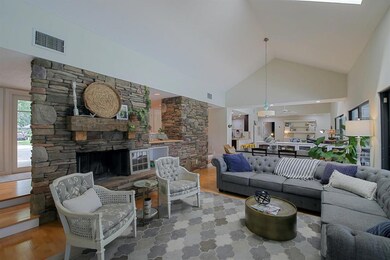
5006 Whispering Hollow Palm Beach Gardens, FL 33418
Estimated Value: $1,034,890 - $1,152,000
Highlights
- Lake Front
- Gunite Pool
- Vaulted Ceiling
- Timber Trace Elementary School Rated A
- Deck
- Roman Tub
About This Home
As of July 2020AMAZING, Award winning Custom Lakefront 4Br/3Full Baths SF boasting a private screened pool and spa with gorgeous views. The front entrance welcomes you Home with New Impact doors and windows, stone paver driveway and 2 car garage. The Kitchen has Granite counters, New SS oven and matching high end Thermador appliances & vegetable sink on center island. The Open floor plan has luxury laminate wood flooring throughout with vaulted ceilings, skylights, wood burning fireplace and expansive views into the Pool and Lake. This home is great for entertaining and enjoying in all seasons. Hardiboard siding,new flooring in bedrooms 2 &3, newer washer & dryer are just some of the latest improvements. Shady Lakes is in the heart of Palm Beach Gardens & steps to the new District Park.
Home Details
Home Type
- Single Family
Est. Annual Taxes
- $9,134
Year Built
- Built in 1987
Lot Details
- 0.27 Acre Lot
- Lake Front
- Cul-De-Sac
- Sprinkler System
- Property is zoned RL3(ci
HOA Fees
- $63 Monthly HOA Fees
Parking
- 2 Car Attached Garage
- Garage Door Opener
- Driveway
Home Design
- Frame Construction
- Concrete Roof
Interior Spaces
- 2,486 Sq Ft Home
- 1-Story Property
- Central Vacuum
- Built-In Features
- Vaulted Ceiling
- Ceiling Fan
- Skylights
- Decorative Fireplace
- Plantation Shutters
- Blinds
- Entrance Foyer
- Family Room
- Open Floorplan
- Den
- Lake Views
Kitchen
- Breakfast Area or Nook
- Eat-In Kitchen
- Electric Range
- Microwave
- Ice Maker
- Dishwasher
- Disposal
Flooring
- Wood
- Laminate
- Ceramic Tile
Bedrooms and Bathrooms
- 4 Bedrooms
- Split Bedroom Floorplan
- Walk-In Closet
- 3 Full Bathrooms
- Dual Sinks
- Roman Tub
- Separate Shower in Primary Bathroom
Laundry
- Laundry Room
- Dryer
- Washer
Home Security
- Impact Glass
- Fire and Smoke Detector
Pool
- Gunite Pool
- Screen Enclosure
Outdoor Features
- Deck
- Patio
Utilities
- Central Heating and Cooling System
- Cable TV Available
Listing and Financial Details
- Assessor Parcel Number 52424202030000400
Community Details
Overview
- Association fees include common areas
- Shady Lakes Subdivision
Recreation
- Trails
Ownership History
Purchase Details
Home Financials for this Owner
Home Financials are based on the most recent Mortgage that was taken out on this home.Purchase Details
Home Financials for this Owner
Home Financials are based on the most recent Mortgage that was taken out on this home.Purchase Details
Similar Homes in Palm Beach Gardens, FL
Home Values in the Area
Average Home Value in this Area
Purchase History
| Date | Buyer | Sale Price | Title Company |
|---|---|---|---|
| Harvey John Paul | $620,000 | First International Ttl Inc | |
| Lathroop Justin | $588,000 | Attorney | |
| Boruff Stephen L | -- | Attorney |
Mortgage History
| Date | Status | Borrower | Loan Amount |
|---|---|---|---|
| Open | Harvey John Paul | $587,629 | |
| Closed | Harvey John Paul | $589,000 | |
| Previous Owner | Lathrop Justin | $456,757 | |
| Previous Owner | Lathroop Justin | $70,600 | |
| Previous Owner | Lathroop Justin | $417,000 | |
| Previous Owner | Boruff Stephen L | $250,000 | |
| Previous Owner | Boruff Stephen L | $100,000 |
Property History
| Date | Event | Price | Change | Sq Ft Price |
|---|---|---|---|---|
| 07/27/2020 07/27/20 | Sold | $620,000 | -4.6% | $249 / Sq Ft |
| 06/27/2020 06/27/20 | Pending | -- | -- | -- |
| 03/28/2020 03/28/20 | For Sale | $649,999 | +10.5% | $261 / Sq Ft |
| 05/27/2016 05/27/16 | Sold | $588,000 | -1.2% | $231 / Sq Ft |
| 04/27/2016 04/27/16 | Pending | -- | -- | -- |
| 02/12/2016 02/12/16 | For Sale | $595,000 | -- | $234 / Sq Ft |
Tax History Compared to Growth
Tax History
| Year | Tax Paid | Tax Assessment Tax Assessment Total Assessment is a certain percentage of the fair market value that is determined by local assessors to be the total taxable value of land and additions on the property. | Land | Improvement |
|---|---|---|---|---|
| 2024 | $7,991 | $479,800 | -- | -- |
| 2023 | $7,841 | $465,825 | $0 | $0 |
| 2022 | $7,818 | $452,257 | $0 | $0 |
| 2021 | $7,862 | $439,084 | $0 | $0 |
| 2020 | $9,229 | $500,803 | $204,000 | $296,803 |
| 2019 | $9,134 | $490,763 | $202,000 | $288,763 |
| 2018 | $8,735 | $482,177 | $187,000 | $295,177 |
| 2017 | $9,331 | $463,004 | $178,096 | $284,908 |
| 2016 | $4,795 | $268,617 | $0 | $0 |
| 2015 | $4,902 | $266,750 | $0 | $0 |
| 2014 | $4,942 | $264,633 | $0 | $0 |
Agents Affiliated with this Home
-
Chris Dyer

Seller's Agent in 2020
Chris Dyer
Eb Stone Realty
(561) 923-8300
269 Total Sales
-
Kathleen McLane
K
Buyer's Agent in 2020
Kathleen McLane
Illustrated Properties LLC (Co
(561) 262-5614
33 Total Sales
-
John Forgatch
J
Seller's Agent in 2016
John Forgatch
Compass Florida LLC
(561) 596-4182
136 Total Sales
Map
Source: BeachesMLS
MLS Number: R10613027
APN: 52-42-42-02-03-000-0400
- 3345 Pine Hill Trail
- 2253 Quail Ridge N
- 172 Bent Tree Dr
- 5201 Spice Dr
- 5097 Thyme Dr
- 1518 15th Ln
- 1707 17th Ln
- 181 Bent Tree Dr
- 1120 Piccadilly St
- 1403 14th Ln
- 1408 14th Ln
- 1908 19th Ln
- 1907 19th Ln
- 11215 Thyme Dr
- 1625 16th Ln
- 1621 16th Ln
- 7243 Oxford Ct
- 7265 Oxford Ct
- 1204 12th Ln
- 11315 Caladium Ln
- 5006 Whispering Hollow
- 5008 Whispering Hollow
- 5004 Whispering Hollow
- 3332 Pine Hill Trail
- 5010 Whispering Hollow
- 3333 Pine Hill Trail
- 5021 Whispering Hollow
- 5019 Whispering Hollow
- 5002 Whispering Hollow
- 5023 Whispering Hollow
- 5017 Whispering Hollow
- 5012 Whispering Hollow
- 5025 Whispering Hollow
- 3330 Pine Hill Trail
- 3335 Pine Hill Trail
- 5014 Whispering Hollow
- 5015 Whispering Hollow
- 5000 Whispering Hollow
- 152 Bent Tree Dr
- 5027 Whispering Hollow
