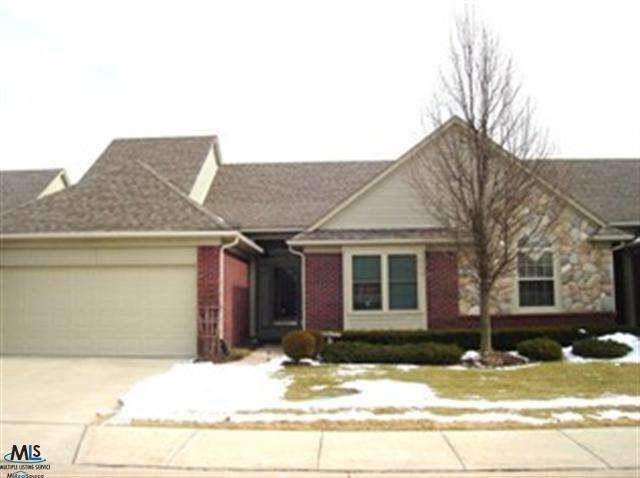
$139,990
- 2 Beds
- 1 Bath
- 938 Sq Ft
- 8150 24 Mile Rd
- Unit 13
- Shelby Township, MI
Welcome to this beautifully updated upper-level condo featuring modern finishes and an unbeatable location in Shelby Township! This move-in-ready unit offers 2 spacious bedrooms and 1 full bath, perfect for a first-time buyer, downsizer, or savvy investor.Enjoy an open-concept layout with durable luxury vinyl plank (LVT) flooring throughout, sleek granite countertops, and stainless steel
Kristina Martin Arterra Realty Michigan LLC
