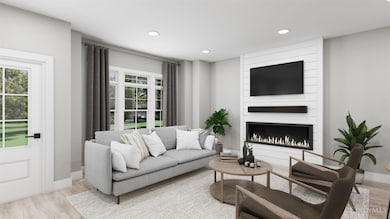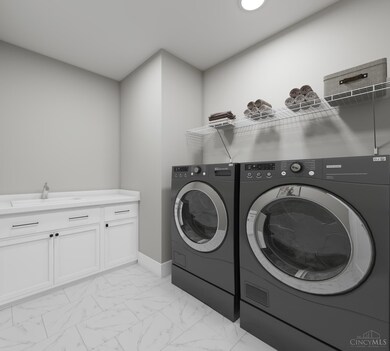
$450,000
- 4 Beds
- 2.5 Baths
- 1,399 Sq Ft
- 7414 Southside Ave
- Cincinnati, OH
21st Century living in a charming 1940s home. Experience the best of a quiet neighborhood within walking distance to your favorite Madeira stores & restaurants. About 1860 usable sq ft plus 900 sq ft garage. Meticulously maintained. Spacious LR w/fp, great eat in kitchen, 1st fl bdrm, office space, plus finished basement. Gleaming wood floors and lots of natural light. Gorgeous 16'x12'sunroom
Beatrice Brown Coldwell Banker Heritage






