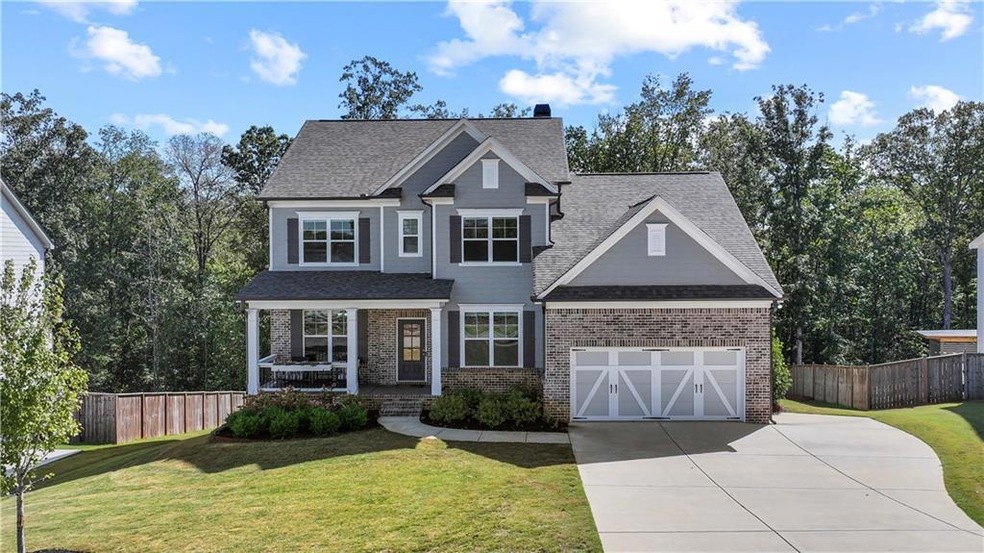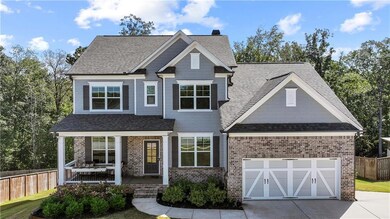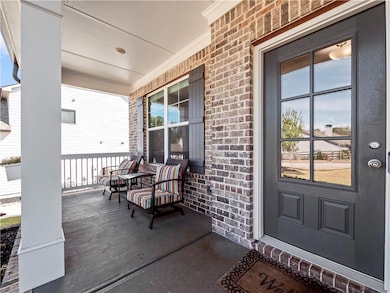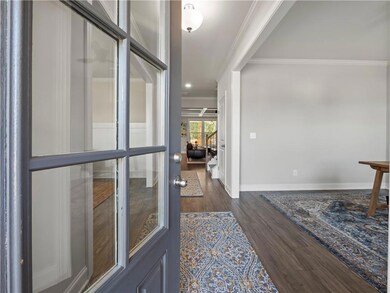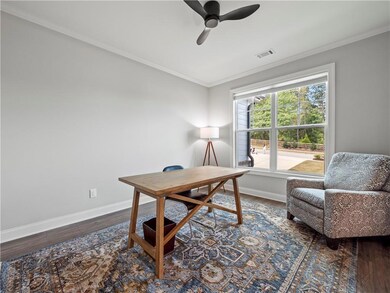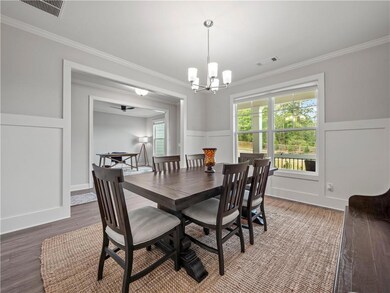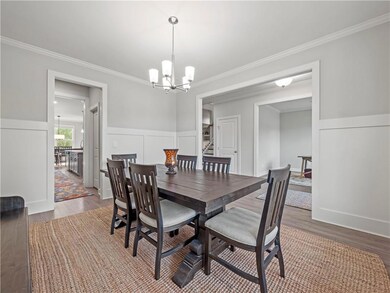5007 Chastain Way Gainesville, GA 30507
Estimated payment $4,206/month
Highlights
- Second Kitchen
- Media Room
- Craftsman Architecture
- Cherokee Bluff High School Rated A-
- View of Trees or Woods
- Deck
About This Home
PRICE REFRESH!!!!! Welcome home to 5007 Chastain Way, the crown jewel of Georgian Acres and the largest floor plan in the neighborhood. From the moment you step inside, this home feels like the perfect blend of warmth, elegance, and functionality. This home is crafted for both everyday living and unforgettable gatherings. As you enter, natural light pours through the windows, highlighting a thoughtful floor plan that truly has it all. The primary suite on the main level offers peaceful privacy while a dedicated home office and formal dining room provide the ideal spaces for productivity and celebration. In the heart of the home, the kitchen is a true show stopper. A culinary dream with double ovens, granite countertops, cabinet space galore and stainless steel appliances. A walk-in pantry keeps everything organized, while the charming coffee or beverage station adds a personal touch of convenience and charm. The spacious living room invites cozy evenings by the stone fireplace, framed beautifully by custom built-in shelving. A perfect place to display memories, books and style. Upstairs you will find a flexible loft or gaming room plus four generously sized bedrooms and two full baths, ideal for family, guest or creative spaces. And then there's the basement...a 1900+ square-foot retreat that feels like its own home. With a private entrance, kitchen and dining area, media room, art studio, bedroom and bathroom, it's the perfect setup for an in-law suite, teen space, or entertainers dream. Every detail of this home was designed with heart, where family moments, laughter, and everyday living come together in perfect harmony. Do NOT MISS OUT on this RARE opportunity! Schedule your tour and say yes to this address!
Home Details
Home Type
- Single Family
Est. Annual Taxes
- $5,510
Year Built
- Built in 2021
Lot Details
- 0.88 Acre Lot
- Landscaped
- Wooded Lot
- Private Yard
- Back Yard
HOA Fees
- $58 Monthly HOA Fees
Parking
- 2 Car Garage
- Electric Vehicle Home Charger
- Front Facing Garage
- Garage Door Opener
- Driveway
Property Views
- Woods
- Creek or Stream
Home Design
- Craftsman Architecture
- Brick Exterior Construction
- Brick Foundation
- Combination Foundation
- Composition Roof
- HardiePlank Type
Interior Spaces
- 3-Story Property
- Roommate Plan
- Rear Stairs
- Home Theater Equipment
- Bookcases
- Dry Bar
- Crown Molding
- Beamed Ceilings
- Coffered Ceiling
- Tray Ceiling
- Recessed Lighting
- Fireplace With Gas Starter
- Brick Fireplace
- Double Pane Windows
- Family Room with Fireplace
- 2 Fireplaces
- Formal Dining Room
- Media Room
- Home Office
- Computer Room
- Bonus Room
- Fire and Smoke Detector
Kitchen
- Second Kitchen
- Open to Family Room
- Eat-In Kitchen
- Breakfast Bar
- Walk-In Pantry
- Butlers Pantry
- Double Oven
- Electric Cooktop
- Microwave
- Dishwasher
- Kitchen Island
- Stone Countertops
Flooring
- Wood
- Carpet
- Tile
- Luxury Vinyl Tile
Bedrooms and Bathrooms
- 6 Bedrooms | 1 Primary Bedroom on Main
- Walk-In Closet
- In-Law or Guest Suite
- Double Vanity
- Separate Shower in Primary Bathroom
- Soaking Tub
- Double Shower
Laundry
- Laundry Room
- Laundry in Hall
- Laundry on main level
- Sink Near Laundry
Finished Basement
- Walk-Out Basement
- Fireplace in Basement
- Natural lighting in basement
Outdoor Features
- Deck
- Covered Patio or Porch
Location
- Property is near schools
- Property is near shops
Schools
- Chestnut Mountain Elementary School
- Cherokee Bluff Middle School
- Cherokee Bluff High School
Utilities
- Zoned Heating and Cooling System
- ENERGY STAR Qualified Water Heater
- Cable TV Available
Additional Features
- Central Living Area
- ENERGY STAR Qualified Appliances
Listing and Financial Details
- Assessor Parcel Number 15029B000078
Community Details
Overview
- Georgian Acres Subdivision
- Rental Restrictions
Recreation
- Community Playground
- Swim or tennis dues are required
- Community Pool
Map
Home Values in the Area
Average Home Value in this Area
Tax History
| Year | Tax Paid | Tax Assessment Tax Assessment Total Assessment is a certain percentage of the fair market value that is determined by local assessors to be the total taxable value of land and additions on the property. | Land | Improvement |
|---|---|---|---|---|
| 2024 | $5,626 | $225,360 | $32,560 | $192,800 |
| 2023 | $5,344 | $226,600 | $31,880 | $194,720 |
| 2022 | $4,847 | $183,080 | $29,080 | $154,000 |
| 2021 | $290 | $6,720 | $6,720 | $0 |
| 2020 | $294 | $6,720 | $6,720 | $0 |
| 2019 | $282 | $6,240 | $6,240 | $0 |
| 2018 | $291 | $6,360 | $6,360 | $0 |
| 2017 | $384 | $11,560 | $11,560 | $0 |
| 2016 | $423 | $11,560 | $11,560 | $0 |
| 2015 | $217 | $10,040 | $10,040 | $0 |
| 2014 | $217 | $10,040 | $10,040 | $0 |
Property History
| Date | Event | Price | List to Sale | Price per Sq Ft |
|---|---|---|---|---|
| 11/19/2025 11/19/25 | Price Changed | $699,900 | -3.5% | $129 / Sq Ft |
| 10/15/2025 10/15/25 | For Sale | $725,000 | -- | $134 / Sq Ft |
Purchase History
| Date | Type | Sale Price | Title Company |
|---|---|---|---|
| Quit Claim Deed | -- | -- | |
| Warranty Deed | $471,308 | -- | |
| Limited Warranty Deed | $1,506,000 | -- | |
| Quit Claim Deed | -- | -- | |
| Limited Warranty Deed | $1,271,000 | -- | |
| Deed | $544,000 | -- | |
| Deed | $1,300,600 | -- |
Mortgage History
| Date | Status | Loan Amount | Loan Type |
|---|---|---|---|
| Previous Owner | $400,611 | New Conventional |
Source: First Multiple Listing Service (FMLS)
MLS Number: 7669561
APN: 15-0029B-00-078
- 5354 Shadow Walk Way
- 5321 Shadow Walk Way
- 4745 Shady Lake Cir
- 4715 Creek Wood Dr
- 5339 Milford Dr Unit 205A
- 5339 Milford Dr
- 5322 Windridge Pkwy Unit 18A
- 5326 Windridge Pkwy Unit 19A
- 5326 Windridge Pkwy
- 5387 Ponderosa Farm Rd
- 5247 Baymont Dr Unit 162A
- 5255 Baymont Dr
- 5255 Baymont Dr Unit 160A
- 5247 Baymont Dr
- 5239 Baymont Dr Unit 164A
- Kingston Plan at Ponderosa Farms - Reserve
- Cambridge Plan at Ponderosa Farms - Manor
- Brookmont Plan at Ponderosa Farms - Reserve
- Wakefield Plan at Ponderosa Farms - Manor
- Rosewood Plan at Ponderosa Farms - Manor
- 5526 Concord Cir
- 5325 Windridge Pkwy
- 5343 Milford Dr
- 5170 Ponderosa Farm Rd
- 4360 Todd Rd Unit ID1293239P
- 4348 Todd Rd Unit ID1254395P
- 4338 Todd Rd Unit ID1254413P
- 4334 Todd Rd Unit ID1254411P
- 3271 Cooper Bridge Rd
- 4337 Caney Fork Cir
- 4481 Circassian Place
- 4429 Caney Fork Cir
- 1464 Sunny Valley Ln
- 345 Hellen Valley Dr
- 4407 Winder Hwy
- 5342 Robin Trail
- 2939 Rivercrest Dr
- 1528 Liberty Park Dr
- 5062 Snap Dragon Dr
- 3862 Chase Dr
