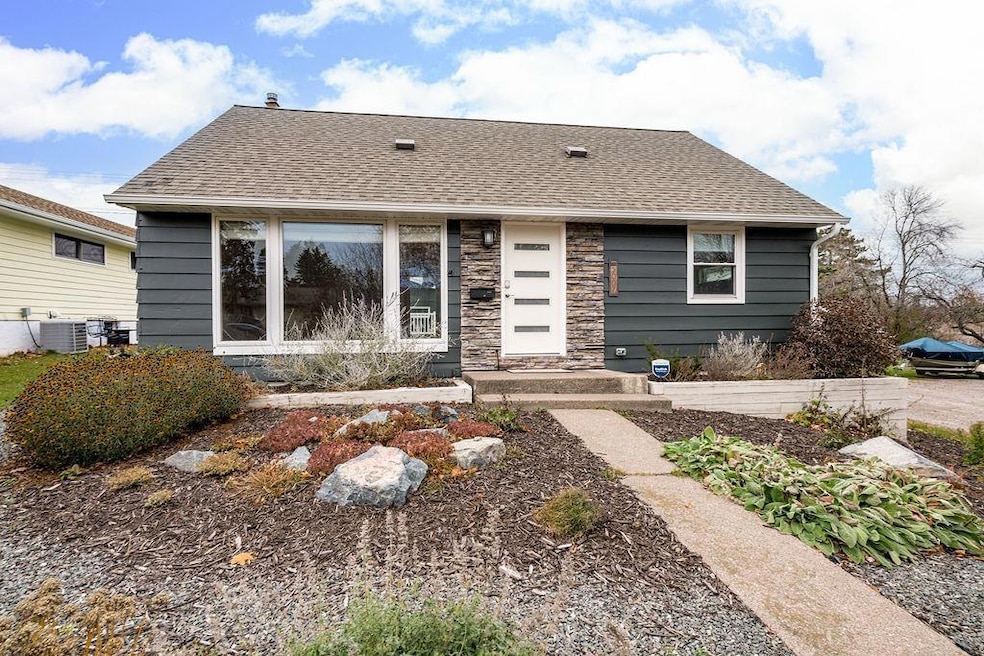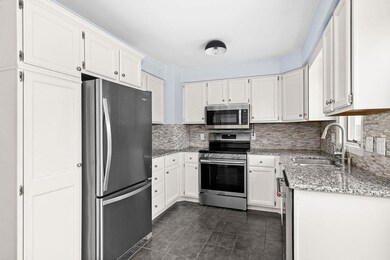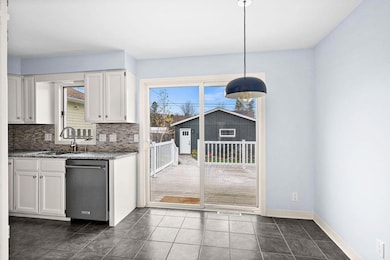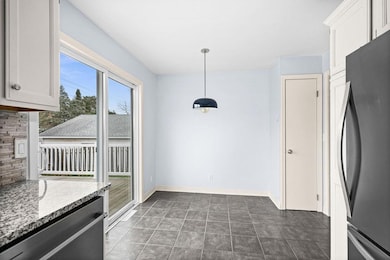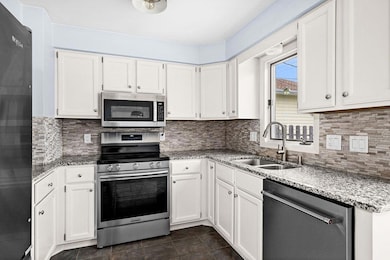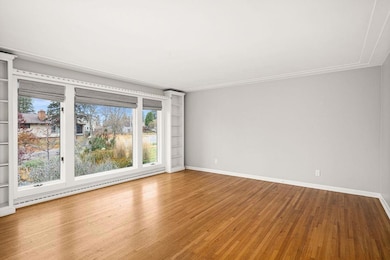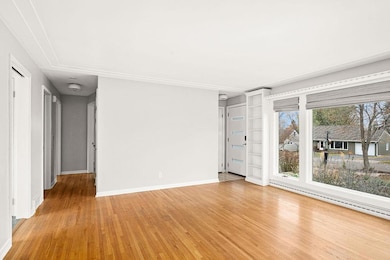5007 Colorado St Duluth, MN 55804
Lakeside-Lester Park NeighborhoodEstimated payment $2,245/month
Highlights
- Recreation Room
- No HOA
- Forced Air Heating and Cooling System
- Lester Park Elementary School Rated A-
- Living Room
- Utility Room
About This Home
Nestled on a quiet street in Lakeside, this meticulously maintained home combines timeless charm with thoughtful updates, offering true move-in readiness. Every spacehas been carefully cared for and designed for comfortable living. The main level features gleaming hardwood floors, a bright and sunny living room with a large picturewindow, an updated kitchen with granite countertops and stainless steel appliances, and a beautifully remodeled bath. Two main-floor bedrooms provide convenienceand flexibility for guests, a home office, or family use. Upstairs, you’ll find two additional bedrooms and a half bath, creating an ideal retreat for privacy or quiet studyspace. The lower level expands the living area with a spacious recreation room, a dedicated exercise/office area, a three-quarter bath, laundry area, and newmechanicals, including furnace, A/C, & electric for peace of mind. Step outside to enjoy a beautifully landscaped yard enhanced by professional design and care. Theexpansive deck overlooks the fully fenced backyard, perfect for relaxing or entertaining. With new exterior paint and stunning curb appeal, this Lakeside home offersstyle, comfort, and a setting that feels like home from the moment you arrive.
Home Details
Home Type
- Single Family
Est. Annual Taxes
- $4,123
Year Built
- Built in 1960
Lot Details
- 6,098 Sq Ft Lot
- Lot Dimensions are 50x140
Parking
- 2 Car Garage
Home Design
- Wood Siding
Interior Spaces
- 1.5-Story Property
- Living Room
- Recreation Room
- Bonus Room
- Utility Room
Bedrooms and Bathrooms
- 4 Bedrooms
Basement
- Basement Fills Entire Space Under The House
- Block Basement Construction
Utilities
- Forced Air Heating and Cooling System
Community Details
- No Home Owners Association
- London Add To Duluth Subdivision
Listing and Financial Details
- Assessor Parcel Number 010307002360
Map
Home Values in the Area
Average Home Value in this Area
Tax History
| Year | Tax Paid | Tax Assessment Tax Assessment Total Assessment is a certain percentage of the fair market value that is determined by local assessors to be the total taxable value of land and additions on the property. | Land | Improvement |
|---|---|---|---|---|
| 2024 | $4,152 | $318,300 | $46,200 | $272,100 |
| 2023 | $4,152 | $282,000 | $38,400 | $243,600 |
| 2022 | $3,278 | $259,100 | $35,600 | $223,500 |
| 2021 | $2,822 | $214,100 | $29,400 | $184,700 |
| 2020 | $2,744 | $191,600 | $29,400 | $162,200 |
| 2019 | $2,504 | $182,800 | $28,000 | $154,800 |
| 2018 | $2,176 | $170,300 | $28,000 | $142,300 |
| 2017 | $1,962 | $160,800 | $28,000 | $132,800 |
| 2016 | $1,918 | $324,400 | $44,600 | $279,800 |
| 2015 | $1,862 | $123,900 | $23,500 | $100,400 |
| 2014 | $1,862 | $117,900 | $6,800 | $111,100 |
Property History
| Date | Event | Price | List to Sale | Price per Sq Ft | Prior Sale |
|---|---|---|---|---|---|
| 11/13/2025 11/13/25 | For Sale | $359,900 | +14.3% | $163 / Sq Ft | |
| 12/21/2022 12/21/22 | Sold | $315,000 | 0.0% | $129 / Sq Ft | View Prior Sale |
| 11/21/2022 11/21/22 | Pending | -- | -- | -- | |
| 11/02/2022 11/02/22 | For Sale | $315,000 | +10.3% | $129 / Sq Ft | |
| 11/20/2020 11/20/20 | Sold | $285,500 | 0.0% | $117 / Sq Ft | View Prior Sale |
| 09/04/2020 09/04/20 | Pending | -- | -- | -- | |
| 09/02/2020 09/02/20 | For Sale | $285,500 | -- | $117 / Sq Ft |
Purchase History
| Date | Type | Sale Price | Title Company |
|---|---|---|---|
| Warranty Deed | $315,000 | Results Title | |
| Quit Claim Deed | $500 | Results Title | |
| Warranty Deed | $285,500 | Results Title | |
| Warranty Deed | $162,800 | Lakeview | |
| Warranty Deed | $155,000 | Consolidated | |
| Warranty Deed | $147,000 | Arrowhead Abstract & Title C | |
| Deed | $285,000 | -- |
Mortgage History
| Date | Status | Loan Amount | Loan Type |
|---|---|---|---|
| Open | $252,000 | New Conventional | |
| Previous Owner | $271,225 | New Conventional | |
| Previous Owner | $130,080 | Purchase Money Mortgage | |
| Previous Owner | $131,800 | No Value Available | |
| Closed | $271,225 | No Value Available |
Source: NorthstarMLS
MLS Number: 6817709
APN: 010307002360
- 5209 Colorado St
- 4814 Peabody St
- 4816 Dodge St
- 5003 London Rd
- 4931 Wyoming St
- 4623 Pitt St
- 4715 Cooke St
- 4911 Avondale St
- 5732 E Superior St
- 4520 Oakley St
- 5120 Crosley Ave
- 4710 Mcculloch St
- 5825 E Superior St
- 4717 Robinson St
- 4320 Oneida St
- 4855 Glendale St
- 4320 Glenwood St
- 4301 Oneida St
- 5918 London Rd
- 5209 Norwood St
- 6025 E Superior St
- 2417 Vermilion Rd Unit Lower and Upper
- 1842 Woodland Ave
- 1834 Woodland Ave
- 239 W Arrowhead Rd
- 2535 Jefferson St Unit 2535
- 100 Elizabeth St
- 133 Summit St
- 1115 Elizabeth St
- 120 Summit St
- 2417 E 3rd St
- 2417 E 3rd St
- 2417 E 3rd St
- 2120 London Rd
- 2032 Jefferson St
- 1928 E Superior St
- 1826 E Superior St Unit 3
- 1624 E 5th St
- 1605 E 4th St Unit 2
- 1515 Kenwood Ave
