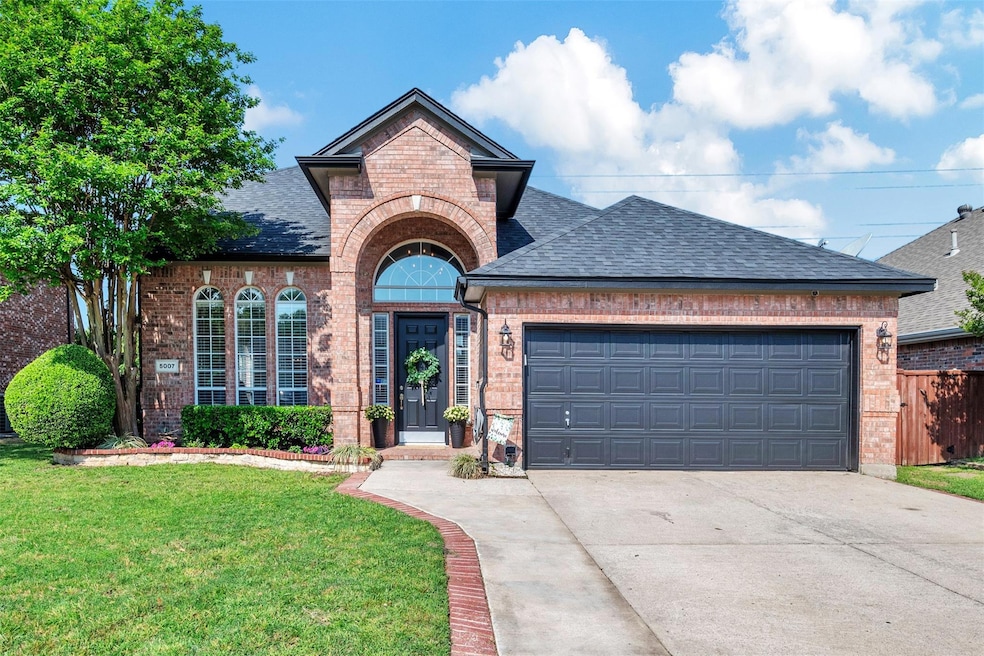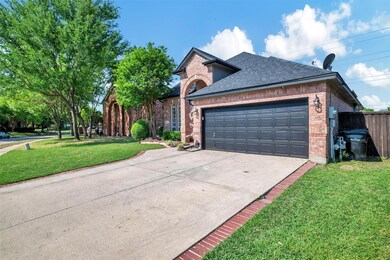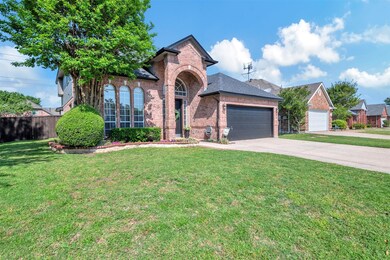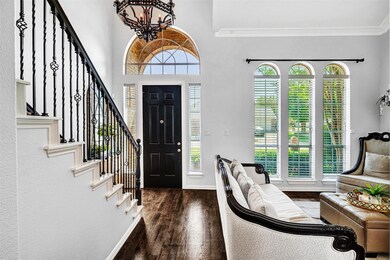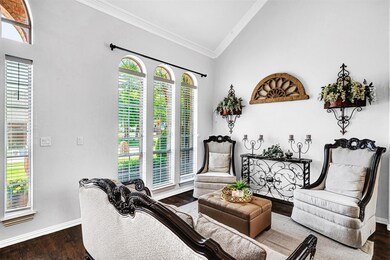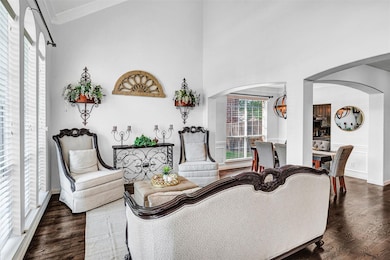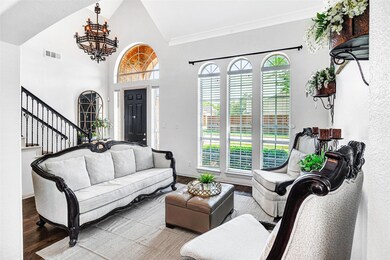
5007 Mosscreek Ln Frisco, TX 75035
Plantation Resort NeighborhoodHighlights
- Golf Course Community
- Open Floorplan
- Vaulted Ceiling
- Curtsinger Elementary School Rated A+
- Community Lake
- Wood Flooring
About This Home
As of June 2025Welcome home to an established neighborhood! Updated colors and finishes throughout the home make this a turnkey experience. Featured 3 bed, 2.5 bath two story home. Front entry two car garage with parking and driveway. Walk into a sunlit living and dining room, wrought iron staircase and beautiful chandelier. Venture further into an open eat in kitchen full of custom storage. Enjoy cooking and entertaining in open den with stack stone fireplace, slate hearth, gazebo covered backyard view. An updated guest bath takes you toward the primary bedroom with custom plank wall and windows looking out onto backyard. Relax in an ensuite updated primary bath that hosts barn doors, custom cabinets, sinks, counters, mirrors, stylish tile and shiplap walls with a custom closet. Wood flooring throughout downstairs with slate floors in the kitchen. Upstairs hosts a large a flex area that can be a second den or playroom, media room, or office area with custom desk. Two bedrooms have a private full bath that has been updated also. Walk in attic access. OPEN TO BACK UP OFFERS!
Last Agent to Sell the Property
Coldwell Banker Apex, REALTORS Brokerage Phone: 214-529-1587 License #0659258 Listed on: 04/17/2025

Home Details
Home Type
- Single Family
Est. Annual Taxes
- $8,083
Year Built
- Built in 1999
Lot Details
- 6,970 Sq Ft Lot
- Wood Fence
- Private Yard
- Back Yard
Parking
- 2 Car Attached Garage
- Front Facing Garage
- Garage Door Opener
- Driveway
Home Design
- Slab Foundation
- Shingle Roof
- Composition Roof
Interior Spaces
- 2,431 Sq Ft Home
- 2-Story Property
- Open Floorplan
- Built-In Features
- Vaulted Ceiling
- Ceiling Fan
- Chandelier
- Raised Hearth
- Fireplace With Glass Doors
- Stone Fireplace
- Gas Fireplace
- Awning
- Window Treatments
- Family Room with Fireplace
- Den with Fireplace
- Loft
- Washer and Electric Dryer Hookup
Kitchen
- Eat-In Kitchen
- Electric Oven
- Built-In Gas Range
- <<microwave>>
- Dishwasher
- Granite Countertops
- Disposal
Flooring
- Wood
- Carpet
- Ceramic Tile
Bedrooms and Bathrooms
- 3 Bedrooms
- Walk-In Closet
- Double Vanity
Home Security
- Home Security System
- Security Lights
- Fire and Smoke Detector
Outdoor Features
- Covered patio or porch
- Rain Gutters
Schools
- Curtsinger Elementary School
- Centennial High School
Utilities
- Central Heating and Cooling System
- High Speed Internet
- Cable TV Available
Listing and Financial Details
- Legal Lot and Block 15 / D
- Assessor Parcel Number R356600D01501
Community Details
Overview
- Plantation Resort Lake Brook Farms Ph 7B Subdivision
- Community Lake
Recreation
- Golf Course Community
- Tennis Courts
- Community Playground
- Community Pool
Ownership History
Purchase Details
Home Financials for this Owner
Home Financials are based on the most recent Mortgage that was taken out on this home.Purchase Details
Home Financials for this Owner
Home Financials are based on the most recent Mortgage that was taken out on this home.Purchase Details
Home Financials for this Owner
Home Financials are based on the most recent Mortgage that was taken out on this home.Purchase Details
Purchase Details
Home Financials for this Owner
Home Financials are based on the most recent Mortgage that was taken out on this home.Purchase Details
Similar Homes in Frisco, TX
Home Values in the Area
Average Home Value in this Area
Purchase History
| Date | Type | Sale Price | Title Company |
|---|---|---|---|
| Deed | -- | None Listed On Document | |
| Vendors Lien | -- | Ctt | |
| Vendors Lien | -- | -- | |
| Interfamily Deed Transfer | -- | -- | |
| Vendors Lien | -- | Drh Title | |
| Warranty Deed | -- | -- |
Mortgage History
| Date | Status | Loan Amount | Loan Type |
|---|---|---|---|
| Open | $340,200 | New Conventional | |
| Previous Owner | $440,000 | Credit Line Revolving | |
| Previous Owner | $248,070 | Credit Line Revolving | |
| Previous Owner | $266,000 | Stand Alone First | |
| Previous Owner | $227,833 | VA | |
| Previous Owner | $227,260 | VA | |
| Previous Owner | $144,000 | Fannie Mae Freddie Mac | |
| Previous Owner | $144,000 | Fannie Mae Freddie Mac | |
| Previous Owner | $186,200 | Unknown | |
| Previous Owner | $139,200 | No Value Available | |
| Closed | $34,800 | No Value Available | |
| Closed | $36,000 | No Value Available |
Property History
| Date | Event | Price | Change | Sq Ft Price |
|---|---|---|---|---|
| 07/18/2025 07/18/25 | Price Changed | $3,200 | -8.6% | $1 / Sq Ft |
| 07/09/2025 07/09/25 | For Rent | $3,500 | 0.0% | -- |
| 06/30/2025 06/30/25 | Sold | -- | -- | -- |
| 06/07/2025 06/07/25 | Pending | -- | -- | -- |
| 06/04/2025 06/04/25 | Price Changed | $589,999 | -1.7% | $243 / Sq Ft |
| 04/23/2025 04/23/25 | For Sale | $599,999 | -- | $247 / Sq Ft |
Tax History Compared to Growth
Tax History
| Year | Tax Paid | Tax Assessment Tax Assessment Total Assessment is a certain percentage of the fair market value that is determined by local assessors to be the total taxable value of land and additions on the property. | Land | Improvement |
|---|---|---|---|---|
| 2023 | $6,590 | $437,072 | $117,000 | $409,492 |
| 2022 | $7,522 | $397,338 | $108,000 | $349,969 |
| 2021 | $7,091 | $361,216 | $72,000 | $289,216 |
| 2020 | $6,800 | $333,171 | $72,000 | $261,171 |
| 2019 | $7,222 | $336,140 | $72,000 | $264,140 |
| 2018 | $7,181 | $329,588 | $72,000 | $257,588 |
| 2017 | $6,885 | $316,013 | $61,750 | $254,263 |
| 2016 | $6,427 | $301,079 | $61,750 | $239,329 |
| 2015 | $5,120 | $265,612 | $54,150 | $211,462 |
Agents Affiliated with this Home
-
Sandon Smith

Seller's Agent in 2025
Sandon Smith
BK Real Estate
(806) 281-8511
114 Total Sales
-
Linda Bradford
L
Seller's Agent in 2025
Linda Bradford
Coldwell Banker Apex, REALTORS
(214) 529-1587
2 in this area
9 Total Sales
-
Chad Corriveau
C
Seller Co-Listing Agent in 2025
Chad Corriveau
BK Real Estate
(214) 773-0256
32 Total Sales
-
Jonathan Harmon
J
Buyer's Agent in 2025
Jonathan Harmon
Fathom Realty
(940) 453-8688
2 in this area
21 Total Sales
Map
Source: North Texas Real Estate Information Systems (NTREIS)
MLS Number: 20895595
APN: R-3566-00D-0150-1
- 11968 Cobblestone Dr
- 12100 Cobblestone Dr
- 12165 Shoal Creek Dr
- 12008 Hermitage Ln
- 11212 Sunrise Ln
- 5600 Lexington Place
- 11213 Williamsburg Ln
- 11105 Ormond Ln
- 4270 Crooked Stick Dr
- 11200 Williamsburg Ln
- 5901 Louisville Dr
- 11316 New Orleans Dr
- 11000 Amelina Ln
- 4400 Ripplewood Rd
- 5400 Belle Chasse Ln
- 13098 Condit Ranch Rd
- 11002 Tree Shadow Ln
- 12990 Twelve Oaks Ave
- 11916 Biloxi Dr
- 5801 Belle Chasse Ln
