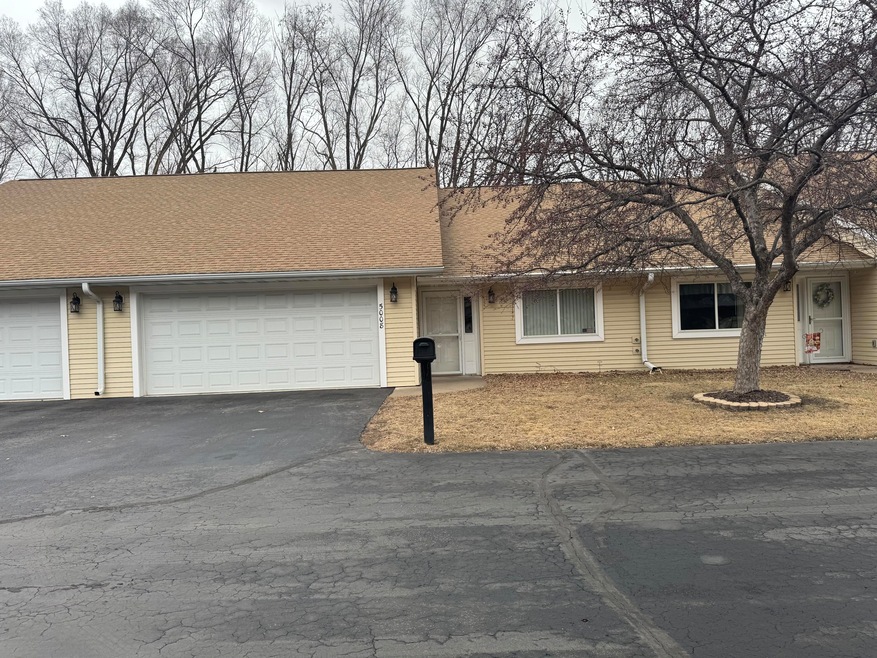
5008 33rd St S La Crosse, WI 54601
Springbrook-Clayton Johnson NeighborhoodHighlights
- No HOA
- 2 Car Attached Garage
- 1-Story Property
About This Home
As of March 2025Classy Condominium in a convenient location. 2 bedrooms, 2 bathrooms and an attached 2 car garage. Large kitchen and dining room with extra seating at the counter. Enjoy living on one level, no shovel snow and no mowing. Cozy family with gas fireplace that leads to a patio off the back. Primary bedroom has a walk in close and private bathroom with a walk in shower. Kitchen appliances, washer and dryer stay.
Last Agent to Sell the Property
Gerrard-Hoeschler, REALTORS License #61475-94 Listed on: 02/07/2025
Last Buyer's Agent
Gerrard-Hoeschler, REALTORS License #61475-94 Listed on: 02/07/2025
Property Details
Home Type
- Condominium
Est. Annual Taxes
- $3,722
Year Built
- 2002
Parking
- 2 Car Attached Garage
Interior Spaces
- 1,362 Sq Ft Home
- 1-Story Property
Kitchen
- Oven
- Range
- Microwave
- Dishwasher
Bedrooms and Bathrooms
- 2 Bedrooms
- 2 Full Bathrooms
Laundry
- Dryer
- Washer
Community Details
- No Home Owners Association
- Association fees include lawn maintenance, snow removal
Listing and Financial Details
- Assessor Parcel Number 017040375190
Ownership History
Purchase Details
Home Financials for this Owner
Home Financials are based on the most recent Mortgage that was taken out on this home.Purchase Details
Similar Homes in La Crosse, WI
Home Values in the Area
Average Home Value in this Area
Purchase History
| Date | Type | Sale Price | Title Company |
|---|---|---|---|
| Warranty Deed | $241,000 | New Castle Title | |
| Interfamily Deed Transfer | -- | -- |
Property History
| Date | Event | Price | Change | Sq Ft Price |
|---|---|---|---|---|
| 03/12/2025 03/12/25 | Sold | $241,000 | +12.1% | $177 / Sq Ft |
| 02/19/2025 02/19/25 | Off Market | $215,000 | -- | -- |
| 02/16/2025 02/16/25 | Pending | -- | -- | -- |
| 02/05/2025 02/05/25 | For Sale | $215,000 | -- | $158 / Sq Ft |
Tax History Compared to Growth
Tax History
| Year | Tax Paid | Tax Assessment Tax Assessment Total Assessment is a certain percentage of the fair market value that is determined by local assessors to be the total taxable value of land and additions on the property. | Land | Improvement |
|---|---|---|---|---|
| 2024 | $3,735 | $180,300 | $10,700 | $169,600 |
| 2023 | $3,385 | $180,300 | $10,700 | $169,600 |
| 2022 | $3,250 | $180,300 | $10,700 | $169,600 |
| 2021 | $3,452 | $145,500 | $10,700 | $134,800 |
| 2020 | $3,097 | $130,500 | $10,700 | $119,800 |
| 2019 | $3,052 | $130,500 | $10,700 | $119,800 |
| 2018 | $3,120 | $116,200 | $10,700 | $105,500 |
| 2017 | $3,169 | $116,200 | $10,700 | $105,500 |
| 2016 | $3,381 | $116,200 | $10,700 | $105,500 |
| 2015 | $3,174 | $116,200 | $10,700 | $105,500 |
| 2014 | $3,157 | $116,200 | $10,700 | $105,500 |
| 2013 | $3,252 | $116,200 | $10,700 | $105,500 |
Agents Affiliated with this Home
-
Angela Wilson

Seller's Agent in 2025
Angela Wilson
Gerrard-Hoeschler, REALTORS
(608) 769-7208
4 in this area
386 Total Sales
Map
Source: Metro MLS
MLS Number: 1906289
APN: 017-040375-190
- 5139 33rd St S
- 3661 Bentwood Place
- 5221 33rd St S
- 5241 33rd St S Unit 9
- 4444 33rd Ct S Unit 8
- 5419 Quail Dr
- 3010 N Marion Rd
- 2919 Robin Hood Dr
- 4325 Verchota St
- 4625 Mormon Coulee Rd Unit 116
- 4625 Mormon Coulee Rd
- 4416 Markle Rd
- 4106 Markle Rd
- 5917 River Run Rd
- 4111 Bank Dr
- 4103 Riverview Dr
- 3825 Sunnyside Dr W
- 2926 Mesa Grande Place
- 4685 Brickyard Ln
- 4127 Kammel Rd
