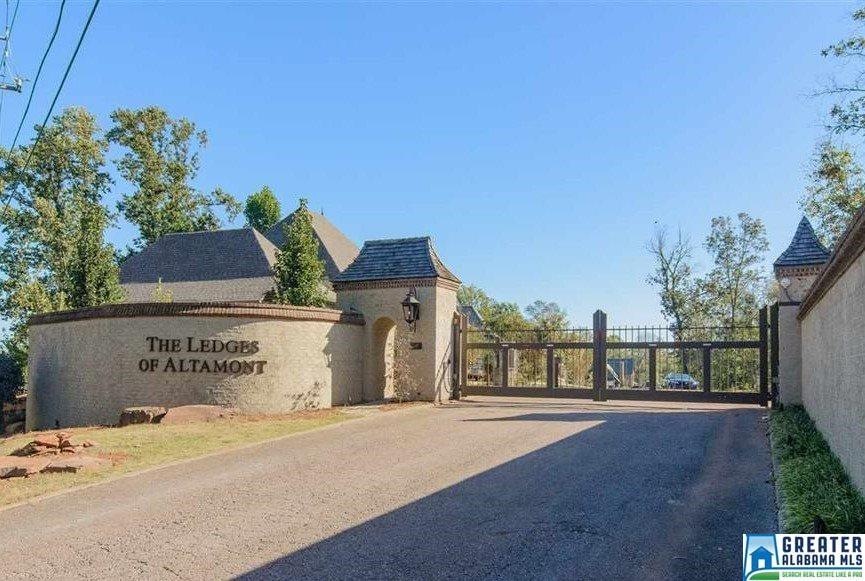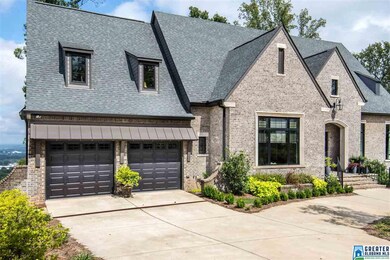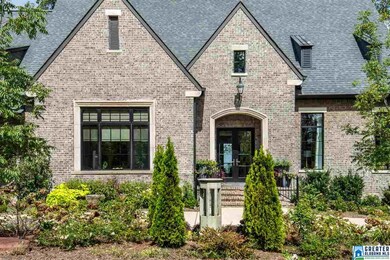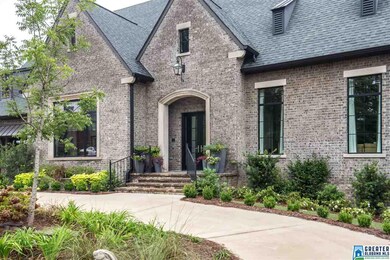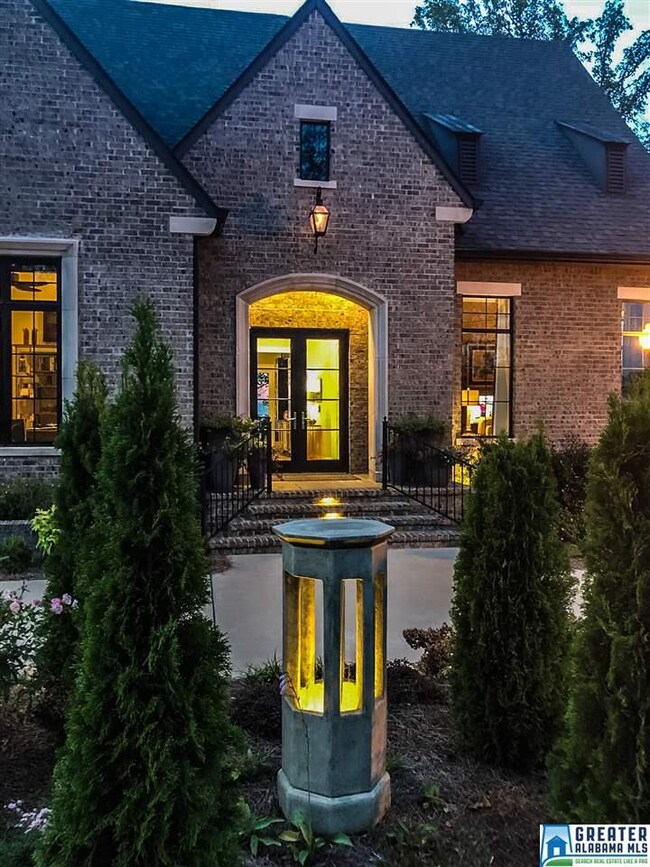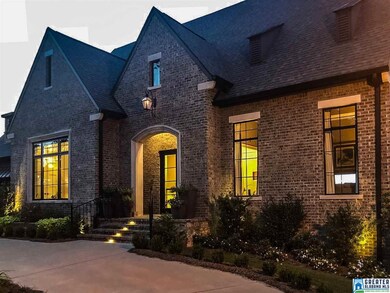
5008 Altamont Rd S Birmingham, AL 35222
Crestwood South NeighborhoodEstimated Value: $617,000 - $1,609,000
Highlights
- Safe Room
- City View
- Outdoor Fireplace
- Gated Community
- Covered Deck
- Wood Flooring
About This Home
As of November 2018Magnificent mountaintop home/magnificent view! This incredible masterpiece will wow you with perfection and excellence, style, comfort & beauty. New gated community atop Red Mountain affords privacy but with convenience to all the magic city has to offer. Top of the line appliances, fixtures, & materials add to the quality found here. Over 4000 square feet per appraisal. 12' ceilings on main level. 9' on lower level. MBR suite plus 2nd BR & full BA on main. See through fireplace in great room also serves pergola on deck. Gas fire pit & Lynx stainless gas grill on deck. Complete chef's kitchen with fantastic entertaining space, wet bar & spectacular view. Lower level features den, 3BR, 3BA, safe room, screened porch with Sundance spa.
Home Details
Home Type
- Single Family
Est. Annual Taxes
- $4,863
Year Built
- Built in 2016
Lot Details
- Interior Lot
- Sprinkler System
HOA Fees
- $167 Monthly HOA Fees
Parking
- 2 Car Garage
- Garage on Main Level
- Front Facing Garage
Home Design
- Ridge Vents on the Roof
- HardiePlank Siding
- Three Sided Brick Exterior Elevation
- Radiant Barrier
Interior Spaces
- 1-Story Property
- Wet Bar
- Crown Molding
- Smooth Ceilings
- Ceiling Fan
- Recessed Lighting
- Self Contained Fireplace Unit Or Insert
- See Through Fireplace
- Gas Fireplace
- Double Pane Windows
- ENERGY STAR Qualified Windows
- Window Treatments
- French Doors
- Insulated Doors
- Great Room with Fireplace
- Dining Room
- Den
- Screened Porch
- City Views
- Walkup Attic
Kitchen
- Butlers Pantry
- Convection Oven
- Electric Oven
- Gas Cooktop
- Warming Drawer
- Built-In Microwave
- Dishwasher
- Stainless Steel Appliances
- Kitchen Island
- Stone Countertops
- Disposal
Flooring
- Wood
- Carpet
- Tile
Bedrooms and Bathrooms
- 5 Bedrooms
- Split Bedroom Floorplan
- Walk-In Closet
- 4 Full Bathrooms
- Split Vanities
- Bathtub and Shower Combination in Primary Bathroom
- Garden Bath
- Separate Shower
- Linen Closet In Bathroom
Laundry
- Laundry Room
- Laundry on main level
- Sink Near Laundry
- Washer and Electric Dryer Hookup
Basement
- Basement Fills Entire Space Under The House
- Bedroom in Basement
- Recreation or Family Area in Basement
- Natural lighting in basement
Home Security
- Safe Room
- Home Security System
Eco-Friendly Details
- ENERGY STAR/CFL/LED Lights
Outdoor Features
- Covered Deck
- Screened Deck
- Outdoor Fireplace
- Outdoor Grill
Utilities
- Multiple cooling system units
- Forced Air Heating and Cooling System
- SEER Rated 13-15 Air Conditioning Units
- Multiple Heating Units
- Heating System Uses Gas
- Programmable Thermostat
- Underground Utilities
- Power Generator
- Tankless Water Heater
Listing and Financial Details
- Assessor Parcel Number 23-00-33-1-002-002.304
Community Details
Overview
- Association fees include common grounds mntc, management fee, reserve for improvements, utilities for comm areas
- Clark Simpson Miller Association, Phone Number (704) 705-1628
Security
- Gated Community
Ownership History
Purchase Details
Home Financials for this Owner
Home Financials are based on the most recent Mortgage that was taken out on this home.Purchase Details
Home Financials for this Owner
Home Financials are based on the most recent Mortgage that was taken out on this home.Purchase Details
Home Financials for this Owner
Home Financials are based on the most recent Mortgage that was taken out on this home.Similar Homes in the area
Home Values in the Area
Average Home Value in this Area
Purchase History
| Date | Buyer | Sale Price | Title Company |
|---|---|---|---|
| Geldmacher David Stephen | $950,000 | -- | |
| Carmello-Harper Wayne | $685,904 | -- | |
| Clairmont Homes Llc | $200,000 | -- |
Mortgage History
| Date | Status | Borrower | Loan Amount |
|---|---|---|---|
| Open | Geldmacher David Stephen | $732,800 | |
| Closed | Geldmacher David S | $50,000 | |
| Closed | -- | $750,000 | |
| Closed | Geldmacher David Stephen | $750,000 | |
| Previous Owner | Carmello Harper Wayne | $48,900 | |
| Previous Owner | Carmello-Harper Wayne | $360,000 | |
| Previous Owner | Clairmont Homes Llc | $574,000 |
Property History
| Date | Event | Price | Change | Sq Ft Price |
|---|---|---|---|---|
| 11/30/2018 11/30/18 | Sold | $950,000 | -4.8% | $208 / Sq Ft |
| 10/08/2018 10/08/18 | For Sale | $998,000 | -- | $218 / Sq Ft |
Tax History Compared to Growth
Tax History
| Year | Tax Paid | Tax Assessment Tax Assessment Total Assessment is a certain percentage of the fair market value that is determined by local assessors to be the total taxable value of land and additions on the property. | Land | Improvement |
|---|---|---|---|---|
| 2024 | $7,603 | $105,860 | -- | -- |
| 2022 | $6,062 | $84,590 | $20,000 | $64,590 |
| 2021 | $6,062 | $84,590 | $20,000 | $64,590 |
| 2020 | $12,266 | $84,590 | $20,000 | $64,590 |
| 2019 | $6,062 | $169,180 | $0 | $0 |
| 2018 | $4,854 | $67,940 | $0 | $0 |
| 2017 | $4,854 | $67,940 | $0 | $0 |
| 2016 | $7,298 | $100,660 | $0 | $0 |
| 2015 | $1,451 | $20,020 | $0 | $0 |
| 2014 | $1,391 | $20,020 | $0 | $0 |
| 2013 | $1,391 | $20,020 | $0 | $0 |
Agents Affiliated with this Home
-
Martha Hiden
M
Seller's Agent in 2018
Martha Hiden
RealtySouth
(205) 567-6100
1 in this area
21 Total Sales
-
Antoinette Flowers

Buyer's Agent in 2018
Antoinette Flowers
LAH Sotheby's International Re
(205) 266-0395
2 in this area
56 Total Sales
Map
Source: Greater Alabama MLS
MLS Number: 830199
APN: 23-00-33-1-002-002.304
- 5009 Altamont Rd S Unit 10
- 5013 Altamont Rd S Unit 9
- 4920 Clairmont Ave S
- 1172 52nd St S
- 5200 Clairmont Ave S
- 5201 Mountain Ridge Pkwy
- 5207 Mountain Ridge Pkwy
- 4804 Lincrest Dr
- 1036 53rd St S
- 5226 Mountain Ridge Pkwy
- 5409 10th Ct S
- 400 Art Hanes Blvd
- 204 Fairmont Dr
- 4713 9th Ave S
- 5456 11th Ave S
- 409 Ferncliff Dr
- 5552 12th Ave S
- 180 Peachtree Cir
- 772 47th Place S
- 768 47th Place S
- 5008 Altamont Rd S Unit 3
- 5008 Altamont Rd S
- 5000 Altamont Rd S
- 5004 Altamont Rd S Unit 2
- 5012 Altamont Rd S Unit 4
- 5009 Altamont Rd S
- 5005 Altamont Rd S
- 5005 Altamont Rd S Unit 11
- 5013 Clairmont Ave S
- 5017 Clairmont Ave S
- 5009 Clairmont Ave S
- 5017 Altamont Rd S Unit 8
- 5017 Altamont Rd S
- 5101 Clairmont Ave S
- 5101 Clairmont Ave S Unit 1
- 5101 Clairmont Ave S Unit 8
- 5005 Clairmont Ave S
- 4980 Altamont Rd S
- 5105 Clairmont Ave S
- 5001 Clairmont Ave S
