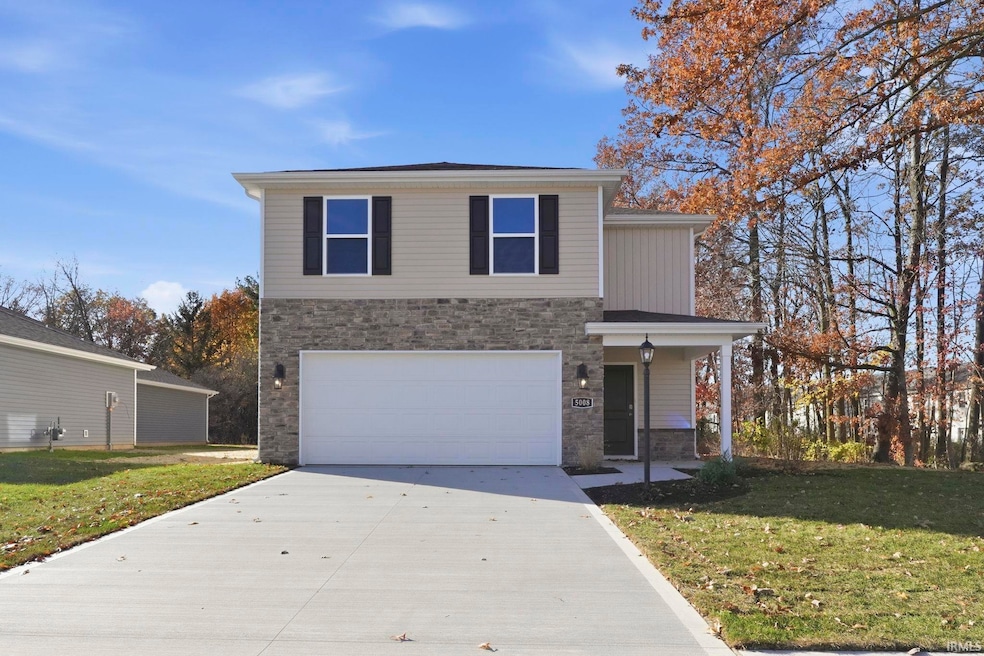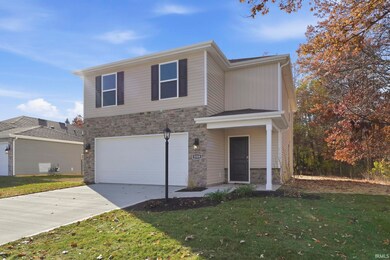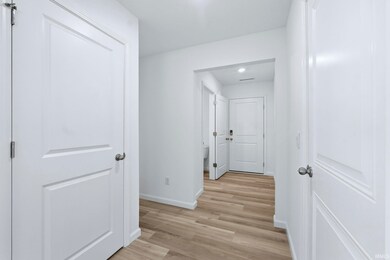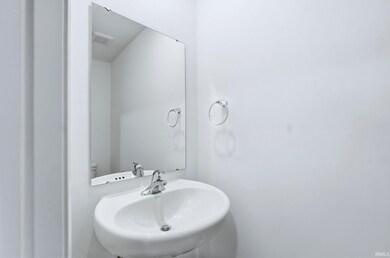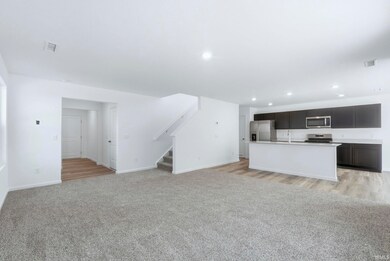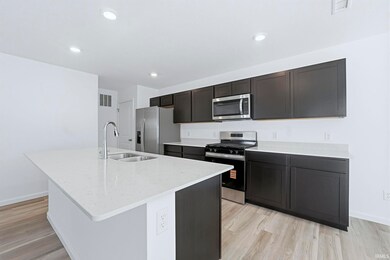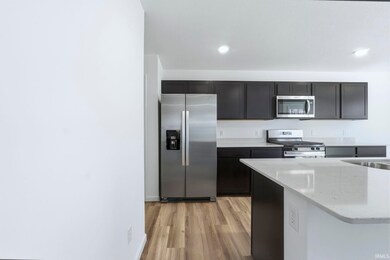5008 Beechmont Ln New Haven, IN 46774
Estimated payment $1,975/month
Highlights
- Open Floorplan
- Backs to Open Ground
- Eat-In Kitchen
- Traditional Architecture
- 2 Car Attached Garage
- Walk-In Closet
About This Home
Step inside 5008 Beechmont Lane in New Haven, IN, a modern new construction home ready for move-in. Just a short drive from I-469, this home sits on an interior homesite with limited through traffic for added privacy. Step through the entry, into a foyer with a thoughtfully placed half bathroom and drop zone. Follow the foyer into a bright, airy, open living space, dining, and kitchen area. This home offers a natural flow that makes hosting and everyday living a breeze. In the kitchen, discover sleek lyra quartz countertops, elkins sarsaparilla cabinets, and stainless steel appliances. A large kitchen island overlooks a spacious living room and casual dining space. Follow the stairs to the second floor filled with 4 bedrooms, laundry room, and 2 full bathrooms. The primary bedroom features a spacious ensuite walk-in closet and luxurious bathroom with dual sinks, private water room, and walk-in shower. Ready to make it yours? Come tour 5008 Beechmont Lane today and experience all Kennebec has to offer! Photos representative of plan only and may vary as built.
Open House Schedule
-
Saturday, November 22, 20251:00 to 4:00 pm11/22/2025 1:00:00 PM +00:0011/22/2025 4:00:00 PM +00:00New Home Construction - OPEN HOUSE: Join us for an Open House this Sat & Sun from 1-4pm. Please come to the Model Home to start your tour.Add to Calendar
-
Sunday, November 23, 20251:00 to 4:00 pm11/23/2025 1:00:00 PM +00:0011/23/2025 4:00:00 PM +00:00New Home Construction - OPEN HOUSE: Join us for an Open House this Sat & Sun from 1-4pm. Please come to the Model Home to start your tour.Add to Calendar
Home Details
Home Type
- Single Family
Year Built
- Built in 2025
Lot Details
- 10,452 Sq Ft Lot
- Lot Dimensions are 146.75 x 146 x 71.41 x 71.41
- Backs to Open Ground
- Level Lot
HOA Fees
- $29 Monthly HOA Fees
Parking
- 2 Car Attached Garage
- Driveway
Home Design
- Traditional Architecture
- Slab Foundation
- Poured Concrete
- Shingle Roof
- Stone Exterior Construction
- Vinyl Construction Material
Interior Spaces
- 2-Story Property
- Open Floorplan
Kitchen
- Eat-In Kitchen
- Kitchen Island
Flooring
- Carpet
- Vinyl
Bedrooms and Bathrooms
- 4 Bedrooms
- En-Suite Primary Bedroom
- Walk-In Closet
- Bathtub with Shower
- Separate Shower
Laundry
- Laundry Room
- Washer and Electric Dryer Hookup
Schools
- New Haven Elementary And Middle School
- New Haven High School
Utilities
- Forced Air Heating and Cooling System
- SEER Rated 14+ Air Conditioning Units
- Heating System Uses Gas
- Smart Home Wiring
Additional Features
- Patio
- Suburban Location
Community Details
- Built by DR Horton
- Kennebec Subdivision
Listing and Financial Details
- Home warranty included in the sale of the property
- Assessor Parcel Number 02-13-24-401-041.000-041
- Seller Concessions Offered
Map
Home Values in the Area
Average Home Value in this Area
Tax History
| Year | Tax Paid | Tax Assessment Tax Assessment Total Assessment is a certain percentage of the fair market value that is determined by local assessors to be the total taxable value of land and additions on the property. | Land | Improvement |
|---|---|---|---|---|
| 2024 | -- | $700 | $700 | -- |
Property History
| Date | Event | Price | List to Sale | Price per Sq Ft | Prior Sale |
|---|---|---|---|---|---|
| 09/03/2025 09/03/25 | Sold | $312,835 | 0.0% | $160 / Sq Ft | View Prior Sale |
| 08/28/2025 08/28/25 | Off Market | $312,835 | -- | -- | |
| 08/22/2025 08/22/25 | Price Changed | $312,835 | +0.9% | $160 / Sq Ft | |
| 07/31/2025 07/31/25 | For Sale | $309,900 | -- | $159 / Sq Ft |
Source: Indiana Regional MLS
MLS Number: 202528486
APN: 02-13-24-401-041.000-041
- 5040 Beechmont Ln
- 5048 Beechmont Ln
- 5024 Beechmont Ln
- 5016 Beechmont Ln
- 5011 Beechmont Ln
- 5057 Buffay Ct
- 5065 Buffay Ct
- 5135 Buffay Ct
- Chatham Plan at Kennebec
- Stamford Plan at Kennebec
- Pine Plan at Kennebec
- Elder Plan at Kennebec
- Freeport Plan at Kennebec
- Fairton Plan at Kennebec
- Henley Plan at Kennebec
- Hardin Plan at Kennebec - Paired Villas
- Olsen Plan at Kennebec - Paired Villas
- Wabash Plan at Kennebec - Paired Villas
- 4701 Heathermoor Ln
- 10216 Runabay Cove
- 3595 Canal Square Dr
- 1001 Daly Dr
- 1155 Hartzell St
- 931 Middle St Unit 102
- 504 Broadway St Unit B
- 107 N Rufus St
- 3660 E Paulding Rd
- 9114 Parent Rd
- 5910 Hessen Cassel Rd
- 5910 Hessen Cassel Rd
- 3212 W Bartlett Dr
- 3213 W Bartlett Dr
- 4920 Old Maysville Rd Unit 4920 Old Maysville Rd
- 3215 W Bartlett Dr
- 3303 Harvester Ave
- 3230 Plum Tree Ln
- 2754 E Pauling Rd
- 4934-4936 Vermont Ln Unit 4934 Vermont Lane
- 3010 SiMcOe Dr
- 7322 Antebellum Blvd
