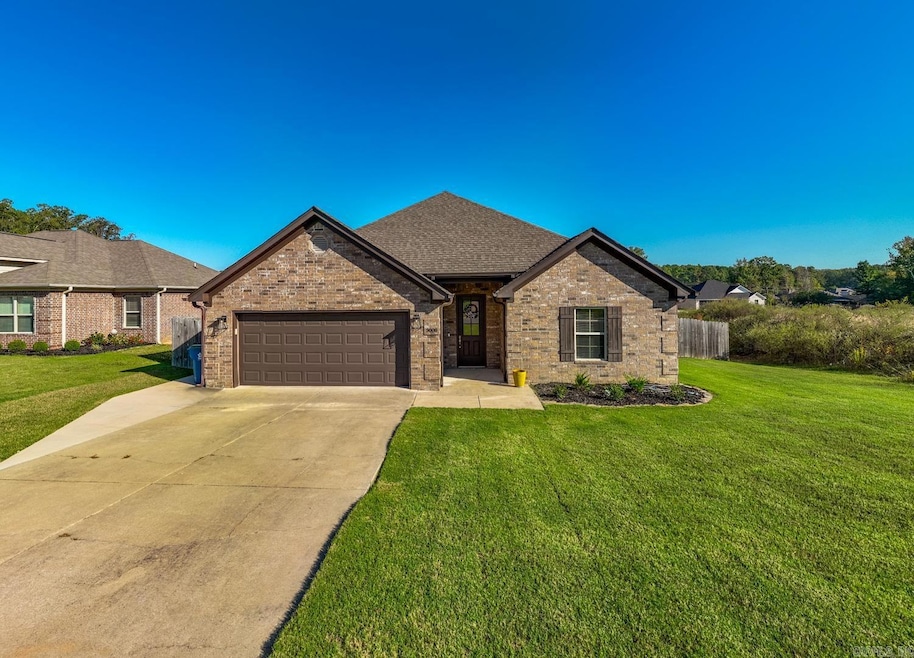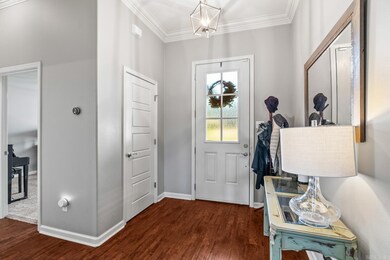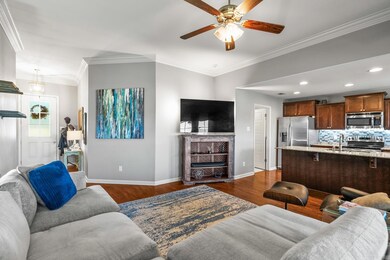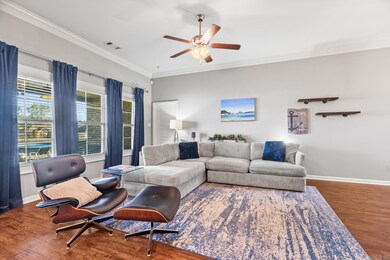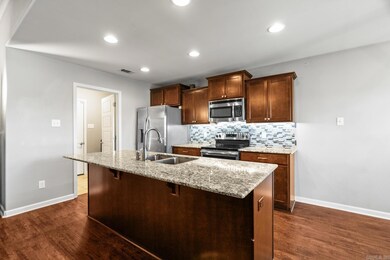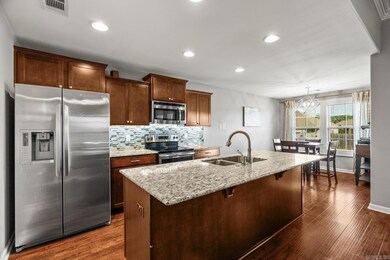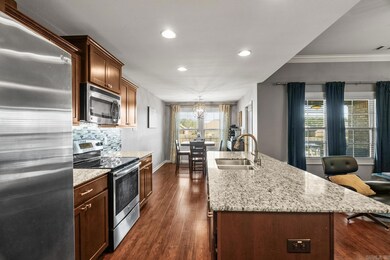
5008 Clover Brook Dr Bryant, AR 72022
Highlights
- Above Ground Pool
- Traditional Architecture
- Patio
- Springhill Elementary School Rated A
- Walk-In Closet
- Tile Flooring
About This Home
As of December 2024Welcome to your new home, built in 2014, with three bedrooms and 2 bathrooms this home spans 1,428sqft and boasts an open concept layout that enhances the sense of space and flow throughout. As you enter, you'll be captivated by the light-filled living area, which seamlessly integrates the kitchen, dining, and living spaces, creating an ideal environment for entertaining guests or enjoying quality family time. The kitchen is equipped stainless steel appliances, sleek countertops, and ample cabinetry. The spacious primary bedroom complete with a en-suite bathroom and generous closet space. The additional two bedrooms are well-appointed, offering flexibility for family, guests, or a home office. Step outside to discover your personal oasis—a beautifully maintained backyard featuring a sparkling pool, perfect for relaxing on warm days or hosting unforgettable gatherings. This home not only offers contemporary style and comfort but also a lifestyle of convenience and leisure. Don't miss the opportunity to make this exceptional property yours! New carpet just installed in the bedrooms.
Home Details
Home Type
- Single Family
Est. Annual Taxes
- $1,911
Year Built
- Built in 2014
Lot Details
- 10,019 Sq Ft Lot
- Wood Fence
- Level Lot
Parking
- 2 Car Garage
Home Design
- Traditional Architecture
- Brick Exterior Construction
- Slab Foundation
- Architectural Shingle Roof
Interior Spaces
- 1,428 Sq Ft Home
- 1-Story Property
- Ceiling Fan
- Low Emissivity Windows
- Combination Kitchen and Dining Room
- Washer Hookup
Kitchen
- Electric Range
- Dishwasher
Flooring
- Carpet
- Laminate
- Tile
Bedrooms and Bathrooms
- 3 Bedrooms
- Walk-In Closet
- 2 Full Bathrooms
- Walk-in Shower
Outdoor Features
- Above Ground Pool
- Patio
Utilities
- Central Air
- Heat Pump System
- Co-Op Electric
Community Details
- Built by Jody Petty
Ownership History
Purchase Details
Home Financials for this Owner
Home Financials are based on the most recent Mortgage that was taken out on this home.Purchase Details
Similar Homes in the area
Home Values in the Area
Average Home Value in this Area
Purchase History
| Date | Type | Sale Price | Title Company |
|---|---|---|---|
| Warranty Deed | $152,795 | None Available | |
| Corporate Deed | $24,500 | -- |
Mortgage History
| Date | Status | Loan Amount | Loan Type |
|---|---|---|---|
| Open | $155,913 | New Conventional |
Property History
| Date | Event | Price | Change | Sq Ft Price |
|---|---|---|---|---|
| 12/04/2024 12/04/24 | Sold | $260,000 | -1.9% | $182 / Sq Ft |
| 10/17/2024 10/17/24 | For Sale | $265,000 | +73.4% | $186 / Sq Ft |
| 11/10/2014 11/10/14 | Sold | $152,795 | +1.9% | $108 / Sq Ft |
| 10/11/2014 10/11/14 | Pending | -- | -- | -- |
| 08/12/2014 08/12/14 | For Sale | $149,900 | -- | $105 / Sq Ft |
Tax History Compared to Growth
Tax History
| Year | Tax Paid | Tax Assessment Tax Assessment Total Assessment is a certain percentage of the fair market value that is determined by local assessors to be the total taxable value of land and additions on the property. | Land | Improvement |
|---|---|---|---|---|
| 2024 | $1,752 | $37,667 | $7,280 | $30,387 |
| 2023 | $1,911 | $37,667 | $7,280 | $30,387 |
| 2022 | $1,835 | $37,667 | $7,280 | $30,387 |
| 2021 | $1,760 | $31,220 | $5,600 | $25,620 |
| 2020 | $1,760 | $31,220 | $5,600 | $25,620 |
| 2019 | $1,760 | $31,220 | $5,600 | $25,620 |
| 2018 | $1,785 | $31,220 | $5,600 | $25,620 |
| 2017 | $1,785 | $31,220 | $5,600 | $25,620 |
| 2016 | $1,531 | $31,370 | $5,200 | $26,170 |
| 2015 | $1,680 | $31,370 | $5,200 | $26,170 |
| 2014 | $626 | $2,600 | $2,600 | $0 |
Agents Affiliated with this Home
-
Clay Sutherland

Seller's Agent in 2024
Clay Sutherland
RE/MAX
(501) 765-5602
45 Total Sales
-
Belen Lambert

Buyer's Agent in 2024
Belen Lambert
CBRPM Saline County
(501) 701-3999
20 Total Sales
-
Jody Petty
J
Seller's Agent in 2014
Jody Petty
Moore and Co., Realtors - Benton
(501) 912-8525
146 Total Sales
-
Brenda Guillet

Buyer's Agent in 2014
Brenda Guillet
Charlotte John Company (Little Rock)
(501) 352-0188
52 Total Sales
Map
Source: Cooperative Arkansas REALTORS® MLS
MLS Number: 24038118
APN: 840-03825-050
- 5013 Clover Brook Dr
- 5013 Springwood Cir
- 5017 Springwood Cir
- 4013 Springwood Cir
- 5704 Tumble Rock Ct
- 000 Hilltop Rd
- 7009 Cold Creek Dr
- 0 Raymond Meyer Rd
- 4806 Coronell Way
- 101 Roman Heights Ave
- 272 Cason Hill Blvd
- 237 Cason Hill Blvd
- 271 Cason Hill Blvd
- 245 Cason Hill Blvd
- 1208 Hilltop Rd
- 5710 Oakbrook Rd
- 5901 Utah Cove
- 6306 Still Waters Ln
- 406 Derek Ct
- 4702 Cliff Ct
