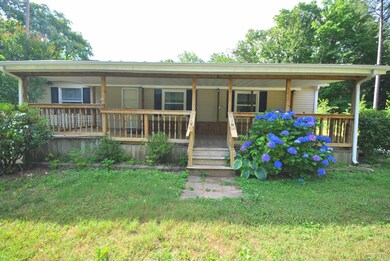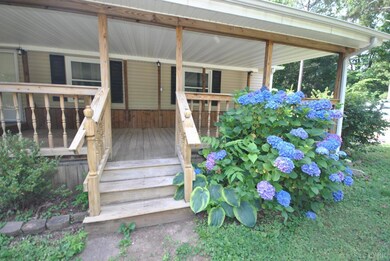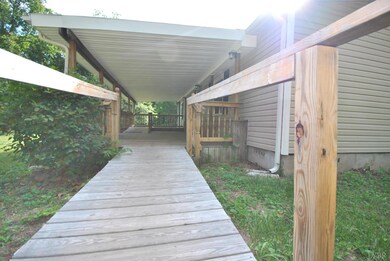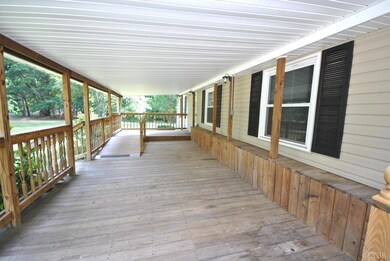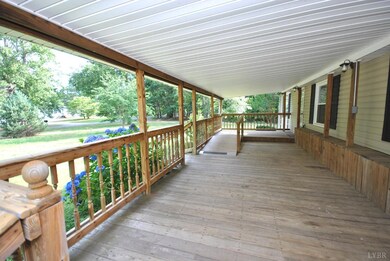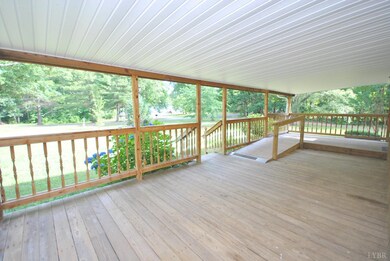5008 Double Bridges Rd Appomattox, VA 24522
Estimated payment $1,371/month
Highlights
- Above Ground Pool
- Living Room with Fireplace
- Formal Dining Room
- 11.32 Acre Lot
- Great Room
- Fenced Yard
About This Home
This charming 3-bedroom, 2-bathroom home on 11+ acres offers a serene escape from the hustle and bustle & only 20 mins from Candlers Mt. Ideal for hunting enthusiasts, the expansive property provides complete privacy and a perfect retreat for nature lovers. Enjoy sunny days on your back porch, lounging by the above-ground pool, and soaking up the peaceful surroundings. As you enter, you'll be greeted by an inviting open floor plan that flows seamlessly into a spacious living and dining area. Large sliding doors lead to the back deck and pool, creating an ideal space for entertaining or simply relaxing. The home features a fenced yard, perfect for your pets or play area for children. The front deck includes an accessible ramp, ensuring easy entry for everyone. Inside, the bathroom is equipped with a walk-in shower and grab bars, adding to the home's convenience and safety features. Despite being sold "as is," this property has been lovingly cared for over the years!
Home Details
Home Type
- Single Family
Est. Annual Taxes
- $630
Year Built
- Built in 1993
Lot Details
- 11.32 Acre Lot
- Fenced Yard
- Landscaped
Home Design
- Shingle Roof
Interior Spaces
- 1,944 Sq Ft Home
- 1-Story Property
- Ceiling Fan
- Drapes & Rods
- Great Room
- Living Room with Fireplace
- Formal Dining Room
- Crawl Space
- Fire and Smoke Detector
Kitchen
- Electric Range
- Microwave
- Dishwasher
Flooring
- Carpet
- Laminate
- Tile
- Vinyl
Bedrooms and Bathrooms
- Walk-In Closet
- 2 Full Bathrooms
Laundry
- Laundry Room
- Laundry on main level
- Dryer
- Washer
Accessible Home Design
- Handicap Shower
- Grab Bars
- Accessible Approach with Ramp
Outdoor Features
- Above Ground Pool
- Outdoor Storage
Schools
- Appomattox Elementary School
- Appomattox Midl Middle School
- Appomattox High School
Utilities
- Heat Pump System
- Heating System Powered By Leased Propane
- Well
- Electric Water Heater
- Septic Tank
- Cable TV Available
Community Details
- Net Lease
Listing and Financial Details
- Assessor Parcel Number 87A64
Map
Home Values in the Area
Average Home Value in this Area
Property History
| Date | Event | Price | List to Sale | Price per Sq Ft |
|---|---|---|---|---|
| 06/30/2024 06/30/24 | Pending | -- | -- | -- |
| 06/21/2024 06/21/24 | For Sale | $250,000 | +8.7% | $129 / Sq Ft |
| 06/07/2024 06/07/24 | Off Market | $230,000 | -- | -- |
| 06/07/2024 06/07/24 | For Sale | $250,000 | 0.0% | $129 / Sq Ft |
| 05/28/2024 05/28/24 | Pending | -- | -- | -- |
| 05/23/2024 05/23/24 | For Sale | $250,000 | -- | $129 / Sq Ft |
Source: Lynchburg Association of REALTORS®
MLS Number: 352491
APN: 87( A) 64
- 3494 Double Bridges Rd
- 3941 Promise Land Rd
- 0 Country Club Rd
- 1351 Purdum Mill Rd
- 3 Duck Pond Ln
- 1618 Purdum Mill Rd
- 465 Soybean Dr
- 0 Double Bridges Rd
- 1348 Salem Rd
- 2571 Double Bridges Rd
- 212 Cornfield Ln
- 2246 Country Club Rd
- 3164 Trent Hatchery Rd
- 312 Walton Dr
- 0 Double Bridges Rd Unit 2571 57667
- Lot 2-1 Red House Rd
- Lot 1-1 Red House Rd
- Lot 7-1 Red House Rd
- Lot 3-1 Red House Rd
- Lot 5 -2 Red House Rd

