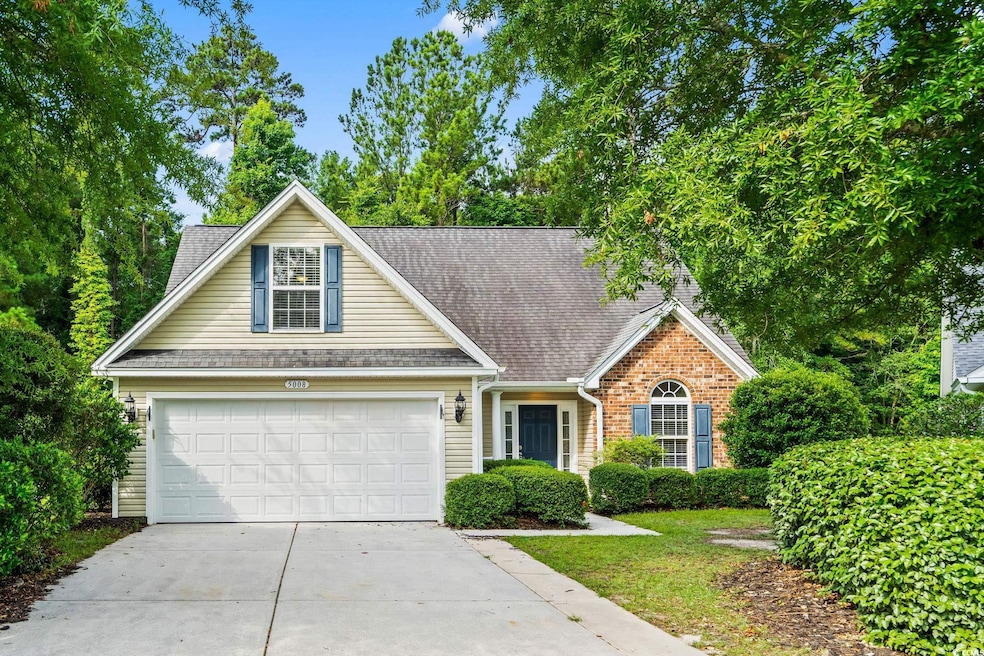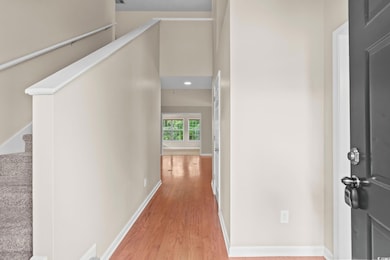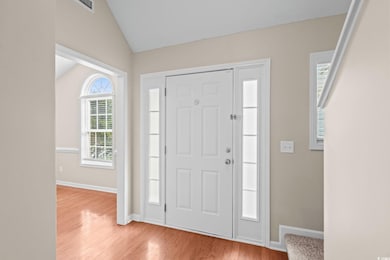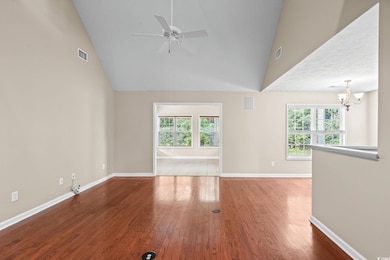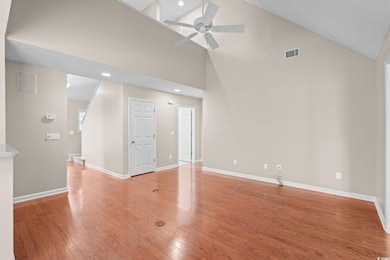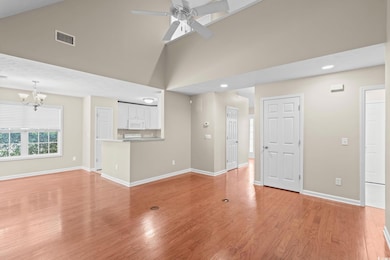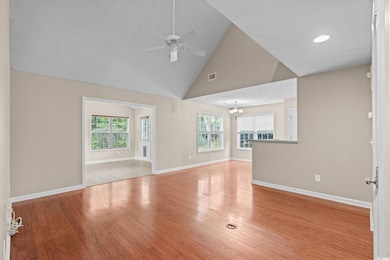5008 Hayes Bay Ct Murrells Inlet, SC 29576
Burgess NeighborhoodEstimated payment $2,559/month
Highlights
- Gated Community
- Clubhouse
- Vaulted Ceiling
- St. James Elementary School Rated A
- Contemporary Architecture
- Main Floor Bedroom
About This Home
Relaxed Living in Shallow Creek Bay – Spacious 3BR Home with Resort-Style Amenities Enjoy comfort and community in this well-maintained 3-bed, 2.5-bath home tucked away on a quiet cul-de-sac in the gated Shallow Creek Bay at Prince Creek. Designed for easy living, the home features hardwood, tile, and carpet flooring, a spacious bonus room over the garage, and a main-level master suite with tray ceilings, walk-in closet, and double vanity. Bonus room is labeled as 4th bedroom and is non-conforming as it does not have a dedicated closet. The open layout includes a formal dining room, eat-in kitchen, and bright sunroom—perfect for relaxing or entertaining. Step outside to a private backyard, or take advantage of first-class amenities including two pools, tennis and pickleball courts, a clubhouse, walking trails, and more. Best of all, enjoy the added peace of mind that comes with 24-hour staffed gated security. And don’t forget—Murrells Inlet offers some of the best shopping, dining, and golf on the Grand Strand. With the beach, The Marsh Walk, Huntington Beach State Park, and Brookgreen Gardens just minutes away, you'll have endless options for recreation, relaxation, and coastal living at its finest. Not all bedrooms are conforming please contact agent for full details.
Home Details
Home Type
- Single Family
Est. Annual Taxes
- $3,678
Year Built
- Built in 2005
Lot Details
- 9,583 Sq Ft Lot
- Cul-De-Sac
- Property is zoned PDD
HOA Fees
- $144 Monthly HOA Fees
Parking
- 2 Car Attached Garage
- Garage Door Opener
Home Design
- Contemporary Architecture
- Slab Foundation
- Vinyl Siding
- Tile
Interior Spaces
- 2,135 Sq Ft Home
- 1.5-Story Property
- Vaulted Ceiling
- Ceiling Fan
- Formal Dining Room
- Bonus Room
- Fire and Smoke Detector
Kitchen
- Breakfast Bar
- Range
- Microwave
Bedrooms and Bathrooms
- 4 Bedrooms
- Main Floor Bedroom
- Bathroom on Main Level
Laundry
- Laundry Room
- Washer and Dryer Hookup
Schools
- Saint James Elementary School
- Saint James Middle School
- Saint James High School
Utilities
- Central Heating and Cooling System
- Water Heater
- Phone Available
- Cable TV Available
Additional Features
- Patio
- Outside City Limits
Community Details
Overview
- Association fees include electric common, pool service, security, recreation facilities, legal and accounting
Recreation
- Community Pool
Additional Features
- Clubhouse
- Security
- Gated Community
Map
Home Values in the Area
Average Home Value in this Area
Tax History
| Year | Tax Paid | Tax Assessment Tax Assessment Total Assessment is a certain percentage of the fair market value that is determined by local assessors to be the total taxable value of land and additions on the property. | Land | Improvement |
|---|---|---|---|---|
| 2024 | $3,678 | $26,258 | $5,946 | $20,312 |
| 2023 | $3,678 | $15,049 | $3,509 | $11,540 |
| 2021 | $3,160 | $16,469 | $3,509 | $12,960 |
| 2020 | $3,032 | $16,469 | $3,509 | $12,960 |
| 2019 | $3,032 | $16,469 | $3,509 | $12,960 |
| 2018 | $0 | $13,086 | $3,438 | $9,648 |
| 2017 | $2,719 | $13,086 | $3,438 | $9,648 |
| 2016 | -- | $13,086 | $3,438 | $9,648 |
| 2015 | $2,719 | $13,086 | $3,438 | $9,648 |
| 2014 | $2,573 | $13,086 | $3,438 | $9,648 |
Property History
| Date | Event | Price | List to Sale | Price per Sq Ft | Prior Sale |
|---|---|---|---|---|---|
| 09/16/2025 09/16/25 | Price Changed | $399,900 | -5.9% | $187 / Sq Ft | |
| 07/15/2025 07/15/25 | Price Changed | $425,000 | -5.5% | $199 / Sq Ft | |
| 06/26/2025 06/26/25 | For Sale | $449,900 | +157.1% | $211 / Sq Ft | |
| 07/16/2013 07/16/13 | Sold | $175,000 | -22.2% | $83 / Sq Ft | View Prior Sale |
| 05/29/2013 05/29/13 | Pending | -- | -- | -- | |
| 02/25/2013 02/25/13 | For Sale | $224,900 | -- | $107 / Sq Ft |
Purchase History
| Date | Type | Sale Price | Title Company |
|---|---|---|---|
| Deed | $175,000 | -- | |
| Sheriffs Deed | $207,977 | -- | |
| Interfamily Deed Transfer | -- | -- | |
| Deed | $219,754 | -- |
Mortgage History
| Date | Status | Loan Amount | Loan Type |
|---|---|---|---|
| Previous Owner | $197,700 | Fannie Mae Freddie Mac |
Source: Coastal Carolinas Association of REALTORS®
MLS Number: 2515798
APN: 46909010031
- 55 Grey Moss Rd
- 4105 Eva Bay Dr
- 28 Grey Moss Rd
- 3154 Shorecrest Bay Dr
- 509 Ryegrass Way Unit 11A
- 105 Willow Bay Dr
- 103 Charles Towne Ln
- 9 Grovecrest Dr
- 117 Willow Bay Dr
- 13 Grovecrest Dr
- 315 Chastain Ct
- 285 Outboard Dr
- 420 Retriever Ct
- 1061 Vestry Dr
- TBD Betts Rd Unit 32 +/- Acres
- TBD Betts Rd
- 9 Saltwind Loop
- 509 Sparkleberry Dr
- 1052 Vestry Dr
- 246 Laurel Bay Dr
- 107 Gadwall Way
- Parcel C Tadlock Dr Unit Pad Site behind Star
- 35 Delray Dr Unit 1B
- 81 Delray Dr Unit 1C
- 587A Sunnyside Ave Unit ID1308943P
- 81 Delray Dr Unit 2B
- 9039 Teal Dr
- 569 Mary Lou Ave Unit B
- 119 Brentwood Dr Unit G
- TBD Tournament Blvd Unit Outparcel Tournament
- 128 Elk Dr
- 344 Stone Throw Dr Unit ID1266229P
- 386 Bumble Cir
- 5804 Longwood Dr Unit 301
- 647 N Creekside Dr Unit ID1266243P
- 647 N Creekside Dr Unit ID1266239P
- 647 N Creekside Dr Unit ID1268058P
- 5846 Longwood Dr Unit 302
- 881 Whaler Place
- 5858 Longwood Dr Unit 204
