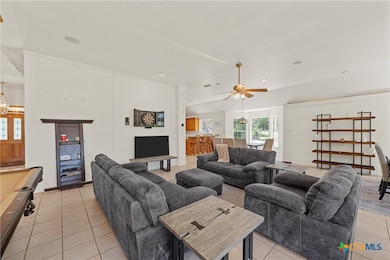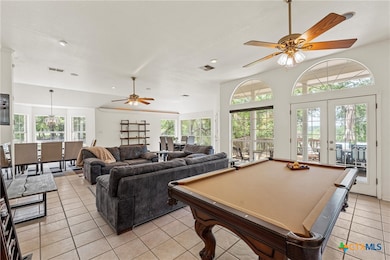5008 Lakeaire Cir Temple, TX 76502
Estimated payment $6,424/month
Highlights
- Basketball Court
- RV Access or Parking
- Lake View
- Spa
- Solar Power System
- Waterfront
About This Home
Wow! you own piece of heaven. This home has a wonderful view, out to your 2+acres. Some lake view. Has lake access with natural rock steps then down to metal steps in to the water.
** Media room electronics convey and all the furniture. Feel like you have your own private theater.
Lots and lots of windows. Open to covered patio, 2 level deck, hot tub and down the steps to your own swim spa**
Interior invites the coziness of a stone fireplace, open to have family and friends, room to be open to visit. Kitchen is a dream for the chief.* Counter space with room to make cooking easy.** Center island storage. **Stainless Steel Double ovens, built in microwave,SS Bosch dishwasher, large abundance Oak cabinets, appliance garage. lazy susan in top corner of cabinets. storage for everything. Spacious drawers for all of your cooking utensils.
Utility room has , sink, folding counter space, built in ironing board, cabinets for storing of all your extra kitchen appliances. Space for freezer/refrigerator.
Large shop for all the water toys, covered parking, 3/4 bath(seller never used), RV parking. Storage for all yard equipment.
Has the plug all ready for your electric car.
This home has so much to offer. Ready for you to make it your own home.
Home Details
Home Type
- Single Family
Est. Annual Taxes
- $13,026
Year Built
- Built in 1999
Lot Details
- 2.33 Acre Lot
- Waterfront
- Paved or Partially Paved Lot
- Lot Has A Rolling Slope
- Mature Trees
- Partially Wooded Lot
- Private Yard
HOA Fees
- $10 Monthly HOA Fees
Parking
- 2 Car Attached Garage
- Carport
- Garage Door Opener
- RV Access or Parking
Home Design
- Traditional Architecture
- Slab Foundation
- Frame Construction
- Masonry
Interior Spaces
- 2,775 Sq Ft Home
- Property has 1 Level
- Open Floorplan
- Ceiling Fan
- Raised Hearth
- Window Treatments
- Entrance Foyer
- Family Room with Fireplace
- Formal Dining Room
- Inside Utility
- Lake Views
Kitchen
- Open to Family Room
- Breakfast Bar
- Built-In Double Oven
- Cooktop
- Plumbed For Ice Maker
- Bosch Dishwasher
- Dishwasher
- Kitchen Island
- Disposal
Flooring
- Carpet
- Ceramic Tile
Bedrooms and Bathrooms
- 3 Bedrooms
- Dual Closets
- Walk-In Closet
- Double Vanity
- Single Vanity
- Garden Bath
- Walk-in Shower
Laundry
- Laundry Room
- Sink Near Laundry
- Laundry Tub
- Washer and Electric Dryer Hookup
Home Security
- Security System Owned
- Smart Thermostat
Eco-Friendly Details
- Solar Power System
Outdoor Features
- Spa
- Basketball Court
- Deck
- Separate Outdoor Workshop
- Outbuilding
- Porch
Utilities
- Central Heating and Cooling System
- Septic Tank
- Cable TV Available
Listing and Financial Details
- Legal Lot and Block 69 / 1
- Assessor Parcel Number 101876
Community Details
Overview
- Lakeaire Association
- Lakeaire Sec I Subdivision
Recreation
- Sport Court
- Community Pool
- Community Spa
Map
Home Values in the Area
Average Home Value in this Area
Tax History
| Year | Tax Paid | Tax Assessment Tax Assessment Total Assessment is a certain percentage of the fair market value that is determined by local assessors to be the total taxable value of land and additions on the property. | Land | Improvement |
|---|---|---|---|---|
| 2025 | $12,139 | $905,706 | $288,000 | $617,706 |
| 2024 | $12,139 | $888,217 | $288,000 | $600,217 |
| 2023 | $11,892 | $810,865 | $0 | $0 |
| 2022 | $12,378 | $737,150 | $203,575 | $533,575 |
| 2021 | $12,463 | $694,816 | $218,575 | $476,241 |
| 2020 | $10,332 | $611,511 | $218,575 | $392,936 |
| 2019 | $10,074 | $489,537 | $199,930 | $311,330 |
| 2018 | $9,159 | $445,034 | $199,930 | $245,104 |
| 2017 | $8,397 | $443,122 | $199,930 | $243,192 |
| 2016 | $7,840 | $413,712 | $199,930 | $232,300 |
| 2014 | $3,921 | $341,911 | $0 | $0 |
Property History
| Date | Event | Price | Change | Sq Ft Price |
|---|---|---|---|---|
| 01/03/2025 01/03/25 | Price Changed | $999,999 | -9.1% | $360 / Sq Ft |
| 10/30/2024 10/30/24 | Price Changed | $1,100,000 | -8.3% | $396 / Sq Ft |
| 07/18/2024 07/18/24 | For Sale | $1,200,000 | -- | $432 / Sq Ft |
Purchase History
| Date | Type | Sale Price | Title Company |
|---|---|---|---|
| Warranty Deed | -- | First Community Title | |
| Interfamily Deed Transfer | -- | None Available |
Mortgage History
| Date | Status | Loan Amount | Loan Type |
|---|---|---|---|
| Previous Owner | $601,500 | New Conventional | |
| Previous Owner | $232,500 | Credit Line Revolving |
Source: Central Texas MLS (CTXMLS)
MLS Number: 551028
APN: 101876
- 130 Sobrante Rd Unit 309
- 5265 Lakeaire Blvd
- 5425 Bay Dr
- 26 Key Wish Dr
- 13233 Capstan Dr
- 12 Magnolia Ct
- 15 Willow Ct
- 46 Mesquite Cir
- 13257 Harbor Dr
- 13328 Harbor Dr
- 2303 Prickley Pear Rd
- 29 Artesian Dr
- 16 Riverstone Pkwy
- 63 Cedar Trails Dr
- 26 Riverstone Pkwy
- 2 Rawhide Cir
- 21 Artesian Dr
- 82 Great Loop W
- 23 Riverstone Pkwy
- 13550 Kuykendall Mountain Rd
- 9909 Fantail Ln
- 1407 Amber Dawn Dr
- 8615 Chena Ridge Dr
- 2216 Hornbeam St
- 2119 Hornbeam St
- 8503 Glade Dr
- 2115 Hornbeam St
- 1414 Fawn Lily Dr
- 1203 Daffodil Dr
- 1910 Holleman Dr
- 1821 Holleman Dr
- 167 Chering Dr
- 8941 Alabama Ave
- 1921 Bayou Wood Ln
- 1609 Hillside Dr
- 1873 Longmire Loop
- 8114 Smoke Creek Ln
- 460 S Cedar Rd
- 4748 Highmont Dr







