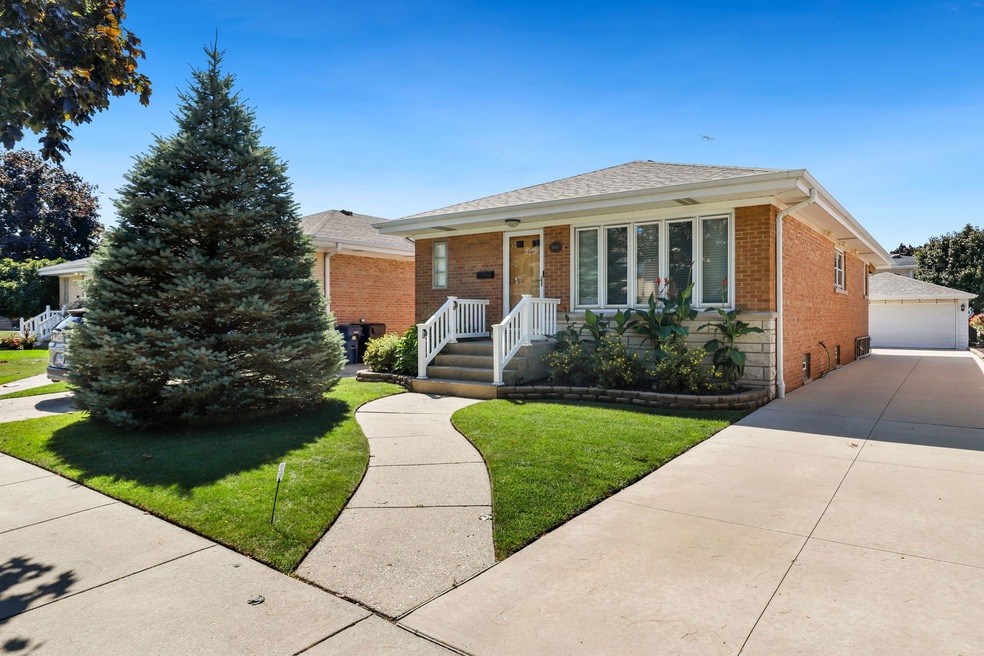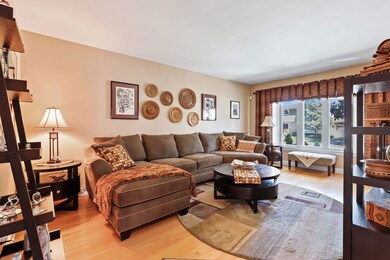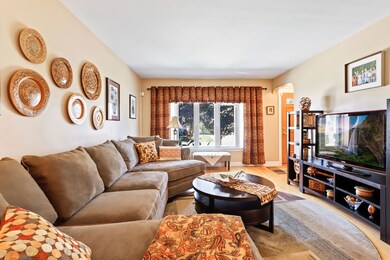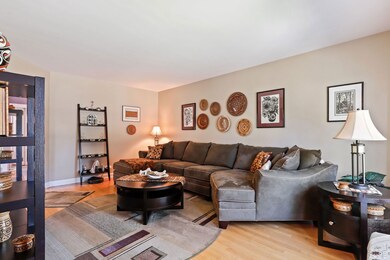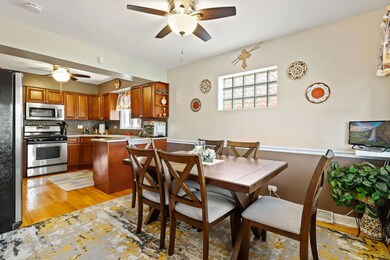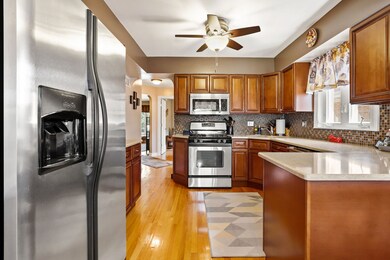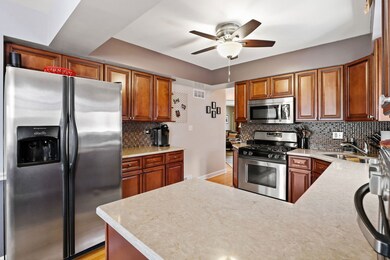
5008 N Denal St Norridge, IL 60706
Highlights
- Wood Flooring
- Wine Refrigerator
- Stainless Steel Appliances
- Sun or Florida Room
- Home Office
- 2 Car Detached Garage
About This Home
As of October 2024*** MULTIPLE OFFERS received. Highest and best offer due by 6pm on Sept. 7th***Welcome to this beautifully updated all brick ranch home! 3 bedrooms, 2 full baths plus an office in the basement. Kitchen has been all redone with high end cabinets, quartz countertops, and stainless steel appliances. Gleaming hardwood floors throughout the main level. Three season room in the back with lots of windows overlooking your charming backyard with two patios and arborvitae trees for privacy. Full finished basement features a nice office, renovated bath, large rec room, laundry room, and a lot of storage. Detached garage with epoxy floor and ample storage. Newer concrete driveway with a drainage system. This house is a true GEM! Absolutely meticulous. Do not miss it!
Last Agent to Sell the Property
Sylwia Chliborob-Pawlak
Redfin Corporation

Home Details
Home Type
- Single Family
Est. Annual Taxes
- $7,209
Year Built
- Built in 1964
Lot Details
- 4,792 Sq Ft Lot
- Lot Dimensions are 40x125
- Paved or Partially Paved Lot
- Sprinkler System
Parking
- 2 Car Detached Garage
- Garage Transmitter
- Garage Door Opener
- Driveway
- Parking Included in Price
Home Design
- Step Ranch
- Brick Exterior Construction
- Asphalt Roof
- Concrete Perimeter Foundation
Interior Spaces
- 1,166 Sq Ft Home
- 1-Story Property
- Dry Bar
- Ceiling Fan
- Insulated Windows
- Tilt-In Windows
- Blinds
- Aluminum Window Frames
- Window Screens
- Combination Kitchen and Dining Room
- Home Office
- Sun or Florida Room
- Screened Porch
- Storage Room
Kitchen
- Range with Range Hood
- Microwave
- Dishwasher
- Wine Refrigerator
- Stainless Steel Appliances
- Disposal
Flooring
- Wood
- Partially Carpeted
Bedrooms and Bathrooms
- 3 Bedrooms
- 3 Potential Bedrooms
- 2 Full Bathrooms
- Dual Sinks
Laundry
- Laundry in unit
- Dryer
- Washer
- Sink Near Laundry
Finished Basement
- Basement Fills Entire Space Under The House
- Exterior Basement Entry
- Sump Pump
- Finished Basement Bathroom
Home Security
- Home Security System
- Storm Screens
- Storm Windows
- Carbon Monoxide Detectors
Outdoor Features
- Patio
Schools
- Pennoyer Elementary School
- Ridgewood Comm High School
Utilities
- Forced Air Heating and Cooling System
- Humidifier
- Heating System Uses Natural Gas
- 200+ Amp Service
- Lake Michigan Water
- TV Antenna
Listing and Financial Details
- Senior Tax Exemptions
- Homeowner Tax Exemptions
Ownership History
Purchase Details
Home Financials for this Owner
Home Financials are based on the most recent Mortgage that was taken out on this home.Purchase Details
Purchase Details
Home Financials for this Owner
Home Financials are based on the most recent Mortgage that was taken out on this home.Purchase Details
Map
Similar Homes in the area
Home Values in the Area
Average Home Value in this Area
Purchase History
| Date | Type | Sale Price | Title Company |
|---|---|---|---|
| Deed | $445,000 | None Listed On Document | |
| Interfamily Deed Transfer | -- | None Available | |
| Warranty Deed | $240,000 | First American Title | |
| Interfamily Deed Transfer | -- | None Available |
Mortgage History
| Date | Status | Loan Amount | Loan Type |
|---|---|---|---|
| Previous Owner | $155,000 | New Conventional | |
| Previous Owner | $165,000 | New Conventional |
Property History
| Date | Event | Price | Change | Sq Ft Price |
|---|---|---|---|---|
| 10/04/2024 10/04/24 | Sold | $445,000 | +3.5% | $382 / Sq Ft |
| 09/08/2024 09/08/24 | Pending | -- | -- | -- |
| 08/21/2024 08/21/24 | For Sale | $429,900 | -- | $369 / Sq Ft |
Tax History
| Year | Tax Paid | Tax Assessment Tax Assessment Total Assessment is a certain percentage of the fair market value that is determined by local assessors to be the total taxable value of land and additions on the property. | Land | Improvement |
|---|---|---|---|---|
| 2024 | $6,677 | $34,000 | $6,500 | $27,500 |
| 2023 | $6,677 | $34,000 | $6,500 | $27,500 |
| 2022 | $6,677 | $34,000 | $6,500 | $27,500 |
| 2021 | $5,631 | $26,856 | $4,750 | $22,106 |
| 2020 | $6,214 | $26,856 | $4,750 | $22,106 |
| 2019 | $6,139 | $29,907 | $4,750 | $25,157 |
| 2018 | $5,972 | $25,575 | $4,125 | $21,450 |
| 2017 | $5,850 | $25,575 | $4,125 | $21,450 |
| 2016 | $5,736 | $25,575 | $4,125 | $21,450 |
| 2015 | $5,947 | $24,696 | $3,750 | $20,946 |
| 2014 | $5,865 | $24,696 | $3,750 | $20,946 |
| 2013 | $5,727 | $24,696 | $3,750 | $20,946 |
Source: Midwest Real Estate Data (MRED)
MLS Number: 12144384
APN: 12-11-323-020-0000
- 5036 N Knight Ave
- 8623 W Foster Ave Unit 3A
- 5117 N East River Rd Unit 3A
- 4848 N Knight Ave
- 8637 1/2 W Foster Ave Unit 1B
- 5143 N East River Rd Unit 355
- 5147 N East River Rd Unit 338
- 5214 N Delphia Ave Unit 107
- 8540 W Foster Ave Unit 403
- 4732 N Anthon Ave
- 4939 N Cumberland Ave
- 5241 N East River Rd Unit 3A
- 8758 W Berwyn Ave Unit 2N
- 8706 W Summerdale Ave Unit 2N
- 8455 W Leland Ave Unit 204N
- 5310 N Chester Ave Unit 306
- 5349 N Delphia Ave Unit 150
- 5349 N Delphia Ave Unit 149
- 8618 W Wilson Ave
- 4624 N Commons Dr Unit 403E
