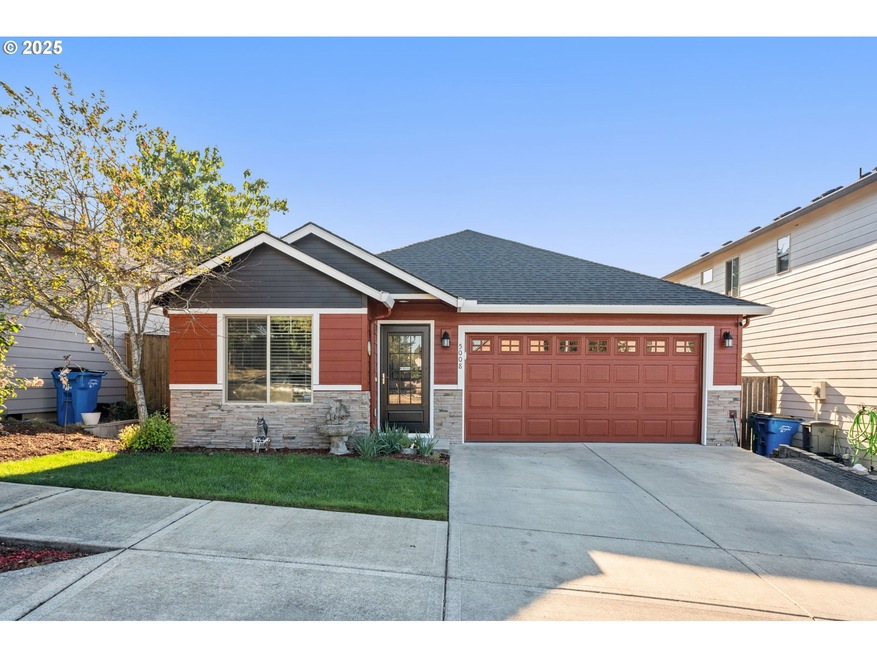Welcome to this 3-bedroom, 2-bath home that blends style, comfort, and convenience. Designed for easy living, the home features an open concept layout with vaulted ceilings in both the great room and the generous primary suite.Enjoy the warmth of a gas fireplace in the vaulted living area, paired with laminate floors. The chef’s kitchen shines with slab granite counters, tile backsplash, stainless steel appliances, pantry, and gas cooking—perfect for everyday living and entertaining.The primary bedroom retreat offers vaulted ceilings, a walk-in closet, and a tall double vanity. A large utility room adds convenience, while the double garage with opener provides plenty of storage.Step outside to a fully landscaped yard with sprinkler system, cedar fencing, tool shed, and low-maintenance design. Entertain with ease on the covered patio and oversized concrete pad, ideal for BBQs and gatherings. Central AC keeps you comfortable year-round.Located in desirable Walnut Meadow Estates, this home offers the perfect mix of quality, comfort, and location.







