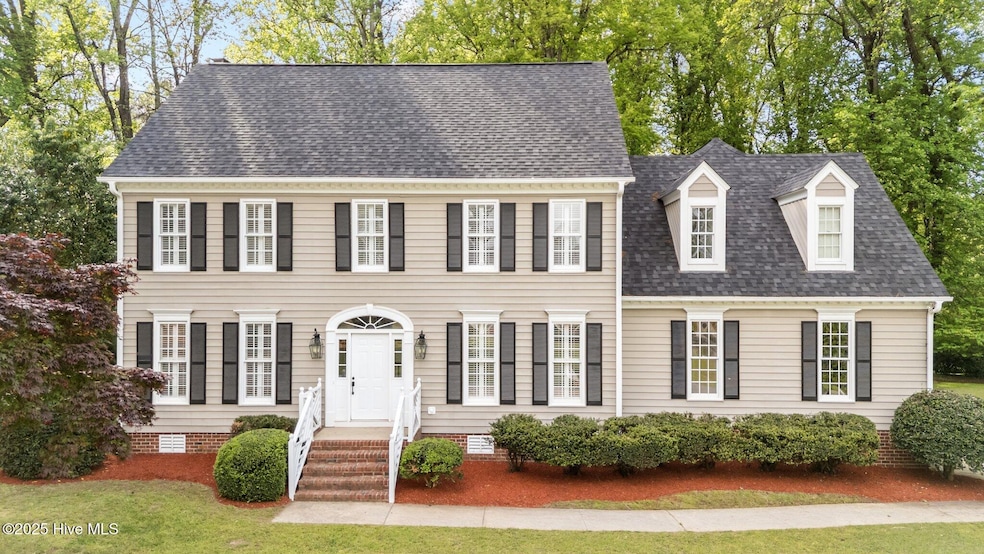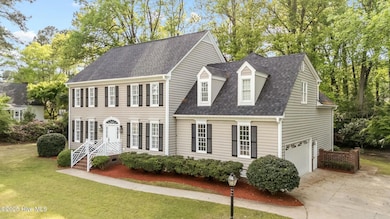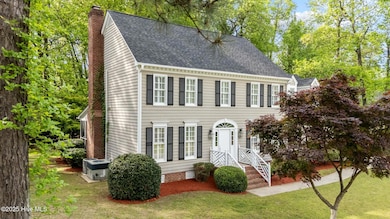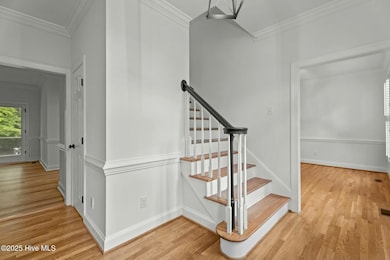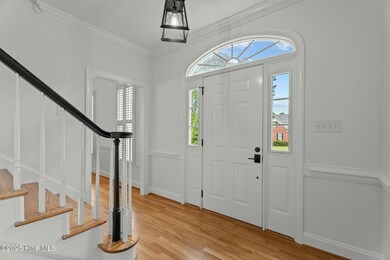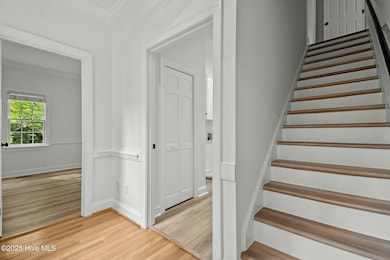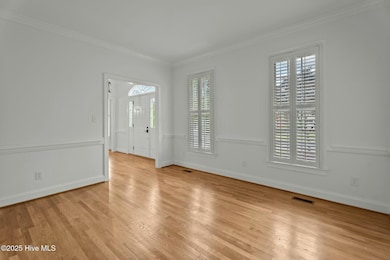
5008 Pebble Beach Cir N Wilson, NC 27896
Highlights
- Deck
- Wood Flooring
- 1 Fireplace
- New Hope Elementary School Rated A-
- Attic
- Bonus Room
About This Home
As of June 2025Located steps away from Lake Wilson Walking Trail, this 2 story traditional home in the Country Club has lots to offer. Formal Living Room and Dining Rooms. Den with fireplace surrounded by built-in cabinetry steps to Screened Porch, Deck, and beautiful Back Yard. Eat-in Kitchen with center island, brand new stainless steel appliances, quartz counters and tile backsplash, and Breakfast Nook. Bedroom downstairs with Full Bath and Walk-in Closet could be downstairs Master. Upstairs, Master Suite with dual separated vanities, custom-tiled shower, and large walk-in closet. 2 more Guest Rooms share Full Bath in Hall and tremendous Bonus Room with back stairs that lead to Kitchen.
Last Agent to Sell the Property
Chesson Agency, eXp Realty License #270840 Listed on: 04/17/2025

Last Buyer's Agent
A Non Member
A Non Member
Home Details
Home Type
- Single Family
Est. Annual Taxes
- $4,906
Year Built
- Built in 1998
Lot Details
- 0.49 Acre Lot
- Lot Dimensions are 133 x 152 x 160 x 147
- Property is zoned SR4
Home Design
- Wood Frame Construction
- Composition Roof
- Vinyl Siding
- Stick Built Home
Interior Spaces
- 3,376 Sq Ft Home
- 2-Story Property
- Bookcases
- Ceiling Fan
- 1 Fireplace
- Living Room
- Formal Dining Room
- Den
- Bonus Room
- Crawl Space
- Attic
Kitchen
- Range
- Dishwasher
- Kitchen Island
- Solid Surface Countertops
Flooring
- Wood
- Tile
- Luxury Vinyl Plank Tile
Bedrooms and Bathrooms
- 4 Bedrooms
- Walk-in Shower
Parking
- 2 Car Attached Garage
- Side Facing Garage
- Driveway
- Off-Street Parking
Eco-Friendly Details
- Energy-Efficient HVAC
Outdoor Features
- Deck
- Screened Patio
- Porch
Schools
- New Hope Elementary School
- Elm City Middle School
- Fike High School
Utilities
- Heating System Uses Natural Gas
- Heat Pump System
- Natural Gas Water Heater
- Municipal Trash
Community Details
- No Home Owners Association
- Country Club Colony Subdivision
Listing and Financial Details
- Assessor Parcel Number 3714-75-0138.000
Ownership History
Purchase Details
Home Financials for this Owner
Home Financials are based on the most recent Mortgage that was taken out on this home.Purchase Details
Home Financials for this Owner
Home Financials are based on the most recent Mortgage that was taken out on this home.Similar Homes in Wilson, NC
Home Values in the Area
Average Home Value in this Area
Purchase History
| Date | Type | Sale Price | Title Company |
|---|---|---|---|
| Deed | $500,000 | None Listed On Document | |
| Deed | $300,000 | None Listed On Document |
Mortgage History
| Date | Status | Loan Amount | Loan Type |
|---|---|---|---|
| Open | $245,000 | New Conventional | |
| Previous Owner | $125,189 | New Conventional | |
| Previous Owner | $140,700 | New Conventional |
Property History
| Date | Event | Price | Change | Sq Ft Price |
|---|---|---|---|---|
| 06/11/2025 06/11/25 | Sold | $499,900 | 0.0% | $148 / Sq Ft |
| 05/08/2025 05/08/25 | Pending | -- | -- | -- |
| 04/17/2025 04/17/25 | For Sale | $499,900 | +66.6% | $148 / Sq Ft |
| 09/04/2024 09/04/24 | Sold | $300,000 | -7.7% | $89 / Sq Ft |
| 08/09/2024 08/09/24 | Pending | -- | -- | -- |
| 08/08/2024 08/08/24 | For Sale | $325,000 | -- | $96 / Sq Ft |
Tax History Compared to Growth
Tax History
| Year | Tax Paid | Tax Assessment Tax Assessment Total Assessment is a certain percentage of the fair market value that is determined by local assessors to be the total taxable value of land and additions on the property. | Land | Improvement |
|---|---|---|---|---|
| 2025 | $2,607 | $434,567 | $55,000 | $379,567 |
| 2024 | $2,607 | $438,067 | $55,000 | $383,067 |
| 2023 | $3,718 | $284,937 | $55,000 | $229,937 |
| 2022 | $3,716 | $284,937 | $55,000 | $229,937 |
| 2021 | $3,718 | $284,937 | $55,000 | $229,937 |
| 2020 | $3,718 | $284,937 | $55,000 | $229,937 |
| 2019 | $3,718 | $284,937 | $55,000 | $229,937 |
| 2018 | $3,718 | $284,937 | $55,000 | $229,937 |
| 2017 | $3,661 | $284,937 | $55,000 | $229,937 |
| 2016 | $3,735 | $284,937 | $55,000 | $229,937 |
| 2014 | $3,433 | $275,759 | $55,000 | $220,759 |
Agents Affiliated with this Home
-
Chuck Williamson

Seller's Agent in 2025
Chuck Williamson
Chesson Agency, eXp Realty
(252) 205-6146
844 Total Sales
-
A
Buyer's Agent in 2025
A Non Member
A Non Member
Map
Source: Hive MLS
MLS Number: 100501897
APN: 3714-75-0138.000
- 4915 Country Club Dr N
- 4904 Pebble Beach Cir N
- 4702 Tamerisk Ln N
- 4702 Tamarisk Ln
- 4610 Pinehurst Dr N
- 4800 Burning Tree Ln N
- 4704 Bluff Place
- 4537 Dewfield Dr N
- 4710 Burning Tree Ln N
- 4709 Lake Hills Dr
- 4527 Lake Wilson Rd
- 4200 Dewfield Dr N
- 4805 Milliken Close N
- 4312 Fawn Ct N
- 5313 Tumberry Ct N
- 3203 Tilghman Rd N
- 4604 Saint Andrews Dr N
- 4156 Lake Wilson Rd N
- 4707 Saint Andrews Dr N Unit B
- 4707 Saint Andrews Dr N Unit B
