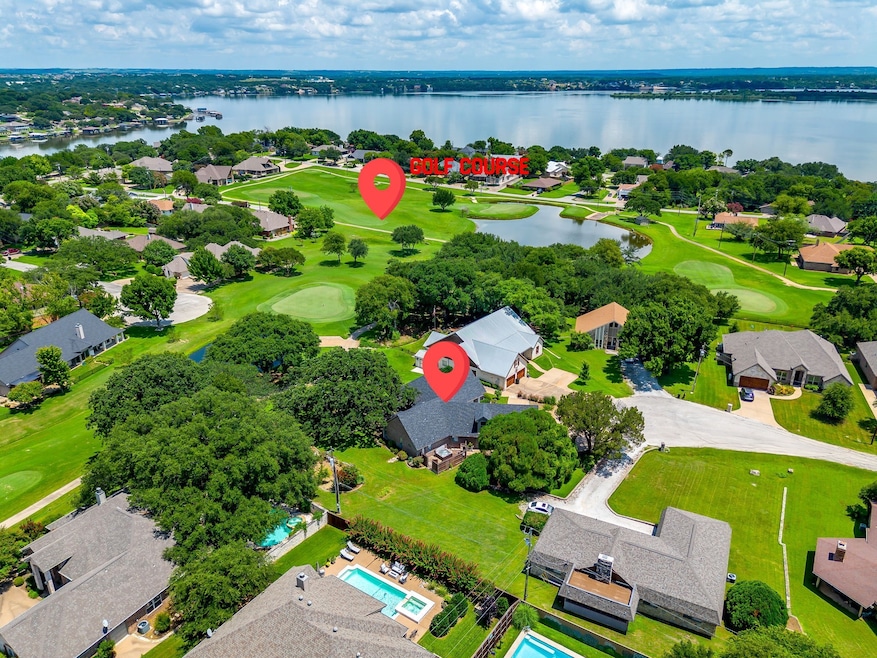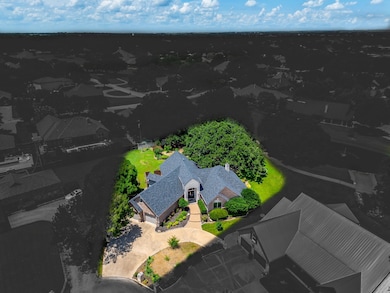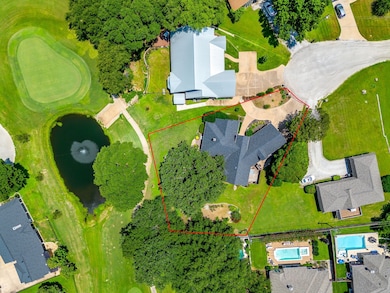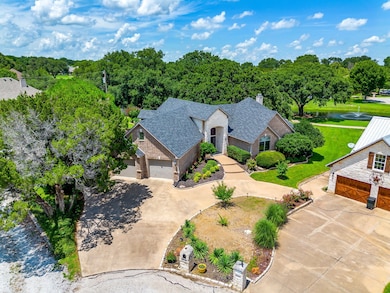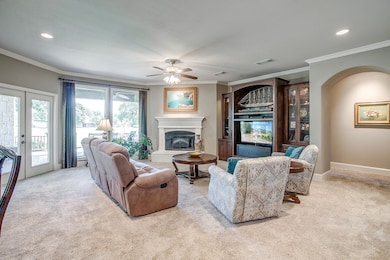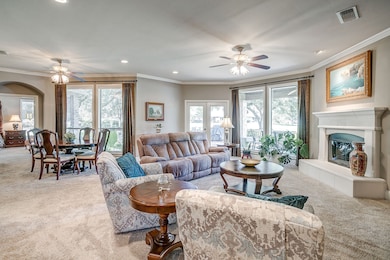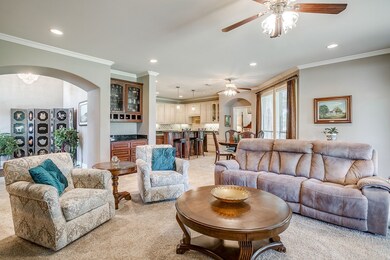
5008 Pequeno Ct Granbury, TX 76049
Estimated payment $3,609/month
Highlights
- Marina
- Boat Dock
- Fitness Center
- Acton Elementary School Rated A-
- On Golf Course
- Fishing
About This Home
DeCodrova Bend Estates custom built one owner home located on a quiet cul de sac in a desirable location on #6 of the Durant 9 hole par 3 course overlooking the water feature and fountain. Sit on the sprawling back patio under the enormous 150 yr old oak tree in the shade as you enjoy the hazard to the golfer but such a beautiful sense of tranquility from this home watching the turtles, birds & squirrels. Oversized lot, plenty of room to add a pool if you desire. Enter into this 3 bedroom home, cozy living area with a wall of windows overlooking the course, electric fireplace, dining area, kitchen complete with bar eating area, granite, lots of cabinet space, craft room, separate laundry room that connects to the large master closet. Door off the master bath leads to a private patio with hot tub, vaulted ceilings and another amazing view of the course from the sitting area in master, split bedroom format. Bedrooms 2 & 3, another Full bath. Full 2 car garage plus golf car garage, half bath in garage is under heat & air, home is 2400+ sqft down, bonus room over garage, walk up staircase is fantastic, addtl 400+ sqft total of 2700. ROOF replaced 2021, some seller favorite features include dry bar, cedar closet, handicap support, sprinkler system, Culligan water system, oversized pantry with 2 outlets for small appliances, nook for ironing board. come see! Search YouTube 'Everything about DeCordova Bend Estates Rebecca Van Buren' to learn about this amazing community. SHOWINGS to begin Saturday July 19, 1 to 3 OPEN HOUSE
Listing Agent
Keller Williams Brazos West Brokerage Phone: 817-905-6886 Listed on: 07/16/2025

Home Details
Home Type
- Single Family
Est. Annual Taxes
- $5,448
Year Built
- Built in 2004
Lot Details
- 0.46 Acre Lot
- Lot Dimensions are 45x146x122x116x150
- On Golf Course
- Cul-De-Sac
- Interior Lot
- Sprinkler System
- Lawn
- Back Yard
HOA Fees
- $235 Monthly HOA Fees
Parking
- 2 Car Attached Garage
- RV Access or Parking
- Golf Cart Garage
Home Design
- Traditional Architecture
- Brick Exterior Construction
- Slab Foundation
- Composition Roof
Interior Spaces
- 2,730 Sq Ft Home
- 2-Story Property
- Open Floorplan
- Dry Bar
- Vaulted Ceiling
- Ceiling Fan
- Decorative Lighting
- Electric Fireplace
- Window Treatments
- Attic Fan
Kitchen
- Eat-In Kitchen
- Electric Oven
- Electric Cooktop
- Microwave
- Dishwasher
- Granite Countertops
- Trash Compactor
- Disposal
Flooring
- Carpet
- Ceramic Tile
Bedrooms and Bathrooms
- 3 Bedrooms
- Cedar Closet
- Walk-In Closet
Laundry
- Laundry Room
- Washer and Electric Dryer Hookup
Home Security
- Security Gate
- Fire and Smoke Detector
Accessible Home Design
- Accessible Bedroom
- Accessible Kitchen
- Accessible Hallway
- Accessible Doors
Outdoor Features
- Deck
- Covered Patio or Porch
- Rain Gutters
Schools
- Acton Elementary School
- Granbury High School
Utilities
- Central Heating and Cooling System
- Water Softener
- High Speed Internet
Listing and Financial Details
- Tax Lot 1274
- Assessor Parcel Number R000011190
Community Details
Overview
- Association fees include all facilities, management, ground maintenance, security, trash
- Dcbe Association
- Decordova Bend Estate Subdivision
- Community Lake
Amenities
- Restaurant
- Clubhouse
Recreation
- Boat Dock
- Community Boat Facilities
- Marina
- Golf Course Community
- Tennis Courts
- Pickleball Courts
- Community Playground
- Fitness Center
- Community Pool
- Fishing
- Park
- Trails
Security
- Security Guard
- Gated Community
Map
Home Values in the Area
Average Home Value in this Area
Tax History
| Year | Tax Paid | Tax Assessment Tax Assessment Total Assessment is a certain percentage of the fair market value that is determined by local assessors to be the total taxable value of land and additions on the property. | Land | Improvement |
|---|---|---|---|---|
| 2024 | $1,379 | $454,355 | $80,000 | $443,960 |
| 2023 | $1,340 | $504,840 | $80,000 | $424,840 |
| 2022 | $3,139 | $442,360 | $80,000 | $362,360 |
| 2021 | $5,241 | $341,370 | $40,000 | $301,370 |
| 2020 | $5,026 | $337,590 | $40,000 | $297,590 |
| 2019 | $4,783 | $313,680 | $40,000 | $273,680 |
| 2018 | $4,348 | $267,470 | $40,000 | $227,470 |
| 2017 | $4,557 | $272,520 | $40,000 | $232,520 |
| 2016 | $4,363 | $260,890 | $40,000 | $220,890 |
| 2015 | $3,266 | $260,390 | $40,000 | $220,390 |
| 2014 | $3,266 | $260,390 | $40,000 | $220,390 |
Property History
| Date | Event | Price | Change | Sq Ft Price |
|---|---|---|---|---|
| 08/10/2025 08/10/25 | Pending | -- | -- | -- |
| 07/17/2025 07/17/25 | For Sale | $540,000 | -- | $198 / Sq Ft |
Purchase History
| Date | Type | Sale Price | Title Company |
|---|---|---|---|
| Special Warranty Deed | -- | None Listed On Document | |
| Special Warranty Deed | -- | None Listed On Document | |
| Deed | -- | -- | |
| Deed | -- | -- |
Mortgage History
| Date | Status | Loan Amount | Loan Type |
|---|---|---|---|
| Previous Owner | $499,500 | Reverse Mortgage Home Equity Conversion Mortgage |
Similar Homes in Granbury, TX
Source: North Texas Real Estate Information Systems (NTREIS)
MLS Number: 20998714
APN: R000011190
- 5116 Fairway Cir
- 4902 Boquillas Ct E
- 5123 Fairway Cir
- 3625 Montego Blvd
- 3712 Montgomery Dr
- 5040 Santa Elena Ct
- 5217 Fairway Cir
- 4900 Del Rio Ct
- 5041 Santa Elena Ct
- 5207 Fairway Cir
- 3623 Linda Way
- 3905 Montgomery Dr
- 3600 Linda Way
- 3620 Gerry Dr
- 4315 Fairway Dr
- 4000 Bandera Dr
- 5008 Santa Elena Ct
- 4901 Fairway Ct
- 5128 Country Club Dr
- 5200 Country Club Dr
