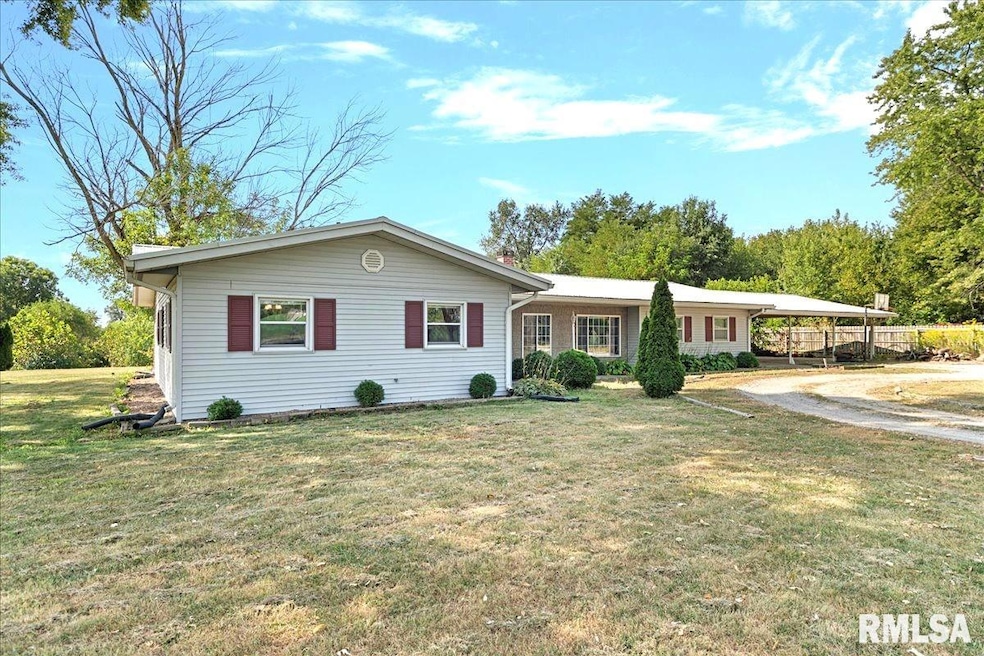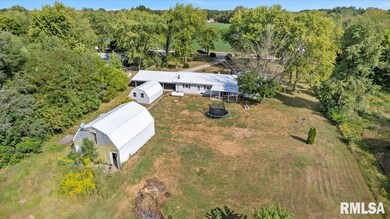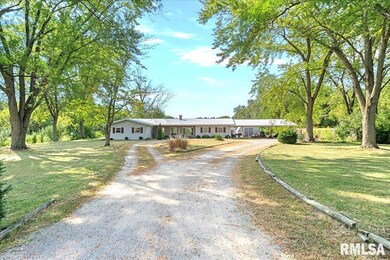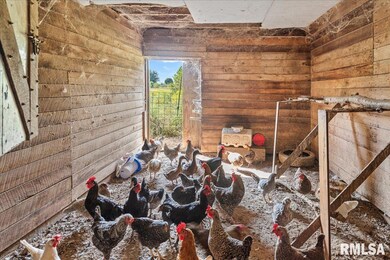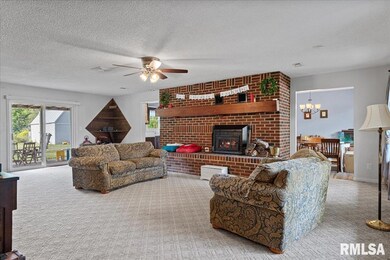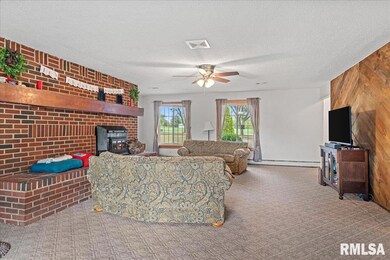5008 Rock Rd Unit 1 Pleasant Plains, IL 62677
Estimated payment $1,882/month
Highlights
- Hot Property
- Pond
- No HOA
- Farmingdale Elementary School Rated 9+
- Ranch Style House
- 1.5 Car Attached Garage
About This Home
3+ACRE RANCH near Salisbury! Small pond, barn, shed...Room for animals, ATVs & country life. Boasts sideload garage and huge carport, and enjoy the circle drive. Inside, you will love 5 freshly painted rooms, the huge living room & fireplace.This home also has a metal roof (2010); central air and ducts (2019); electrical (2021); water heater (2024); new septic (2013); new gutters (2015), new propane line & new leased tank (from Illini); tilt-in thermopane windows, some newer carpet in 2 bedrooms; newer LV tile in dining/kitchen, and convenient office/pantry/laundry room.Home has been pre-inspected by BSafe. Owners relocating out of state and want to take it with them, but now it's ready for you!
Listing Agent
The Real Estate Group, Inc. Brokerage Phone: 217-416-0993 License #471018772 Listed on: 09/23/2025

Co-Listing Agent
The Real Estate Group, Inc. Brokerage Phone: 217-416-0993 License #475105726
Home Details
Home Type
- Single Family
Est. Annual Taxes
- $4,845
Year Built
- Built in 1970
Lot Details
- 3.05 Acre Lot
- Lot Dimensions are 797 x 160
- Property fronts a private road
Parking
- 1.5 Car Attached Garage
- Carport
- Side Facing Garage
- Gravel Driveway
Home Design
- Ranch Style House
- Brick Exterior Construction
- Slab Foundation
- Frame Construction
- Metal Roof
- Vinyl Siding
Interior Spaces
- 1,931 Sq Ft Home
- Ceiling Fan
- Self Contained Fireplace Unit Or Insert
- Gas Log Fireplace
- Replacement Windows
- Living Room with Fireplace
- Storage In Attic
Kitchen
- Range
- Dishwasher
Bedrooms and Bathrooms
- 3 Bedrooms
Outdoor Features
- Pond
Schools
- Pleasant Plains District #8 High School
Utilities
- Central Air
- Two Heating Systems
- Baseboard Heating
- Heating System Uses Wood
- Heating System Powered By Leased Propane
- Heating System Uses Propane
- Septic System
Community Details
- No Home Owners Association
Listing and Financial Details
- Homestead Exemption
- Assessor Parcel Number 13-040-101-023
Map
Home Values in the Area
Average Home Value in this Area
Tax History
| Year | Tax Paid | Tax Assessment Tax Assessment Total Assessment is a certain percentage of the fair market value that is determined by local assessors to be the total taxable value of land and additions on the property. | Land | Improvement |
|---|---|---|---|---|
| 2024 | $4,465 | $71,143 | $11,860 | $59,283 |
| 2023 | $4,742 | $65,935 | $10,992 | $54,943 |
| 2022 | $4,557 | $61,507 | $10,254 | $51,253 |
| 2021 | $3,576 | $58,875 | $9,815 | $49,060 |
| 2020 | $3,513 | $57,704 | $9,620 | $48,084 |
| 2019 | $3,457 | $57,394 | $9,568 | $47,826 |
| 2018 | $3,441 | $57,892 | $9,651 | $48,241 |
| 2017 | $3,347 | $56,874 | $9,481 | $47,393 |
| 2016 | $3,236 | $54,972 | $9,164 | $45,808 |
| 2015 | $3,136 | $52,858 | $8,812 | $44,046 |
| 2014 | $3,082 | $52,138 | $8,692 | $43,446 |
| 2013 | $3,088 | $52,505 | $8,753 | $43,752 |
Property History
| Date | Event | Price | List to Sale | Price per Sq Ft | Prior Sale |
|---|---|---|---|---|---|
| 11/24/2025 11/24/25 | Price Changed | $279,900 | -3.1% | $145 / Sq Ft | |
| 10/07/2025 10/07/25 | Price Changed | $289,000 | -2.4% | $150 / Sq Ft | |
| 09/23/2025 09/23/25 | For Sale | $296,000 | +31.6% | $153 / Sq Ft | |
| 10/13/2021 10/13/21 | Sold | $225,000 | 0.0% | $117 / Sq Ft | View Prior Sale |
| 08/15/2021 08/15/21 | Pending | -- | -- | -- | |
| 08/02/2021 08/02/21 | For Sale | $225,000 | -- | $117 / Sq Ft |
Purchase History
| Date | Type | Sale Price | Title Company |
|---|---|---|---|
| Warranty Deed | $225,000 | Barber Segatto Hoffee Wilke & |
Mortgage History
| Date | Status | Loan Amount | Loan Type |
|---|---|---|---|
| Open | $180,000 | New Conventional |
Source: RMLS Alliance
MLS Number: CA1039418
APN: 13-04.0-101-023
- 6141 Illinois 97
- 3507 Smith Rd
- 3062 State Route 97
- 10699 Ogden St
- 50 & 52 Hideaway Estates Rd
- 9995 Salisbury Rd
- 0 Horse Barn Rd
- 3572 Betrus Unit 1
- 5442 Richland Rd Unit 1
- 6644 Reagan Dr
- 0 Presidential Lake Estates Unit RMACA1024912
- 6555 Coolidge Dr
- 24862 Brookwood Hills Rd
- 18 Oakwood Dr Unit 1
- 3710 W Bluffs Rd
- 1896 Winch Rd
- 6 Whippoorwill Rd Unit 1
- 3805 W Bluffs Rd
- 13599 Woodland Dr
- 1038 N Koke Mill Rd
- 3 Sundowner Ln
- 4305 W Washington St
- 4621 Eugene Ct
- 254 S Durkin Dr Unit A
- 3150 Cobblestone Ln
- 2029 Heather Hill Dr
- 310 Dickinson Rd
- 3309 Telford Dr
- 2301 W Lawrence Ave Unit 2
- 2301 W Lawrence Ave Unit 1
- 1612 W Washington St
- 300 N Park Ave
- 2300 Boysenberry Ln
- 1149 W Monroe St Unit Lower Level
- 1209 W Governor St
- 1209 1/2 W Governor St
- 500 S Douglas Ave Unit B
- 500 S Douglas Ave Unit C
- 500 S Douglas Ave Unit D
- 437 W Edwards St
