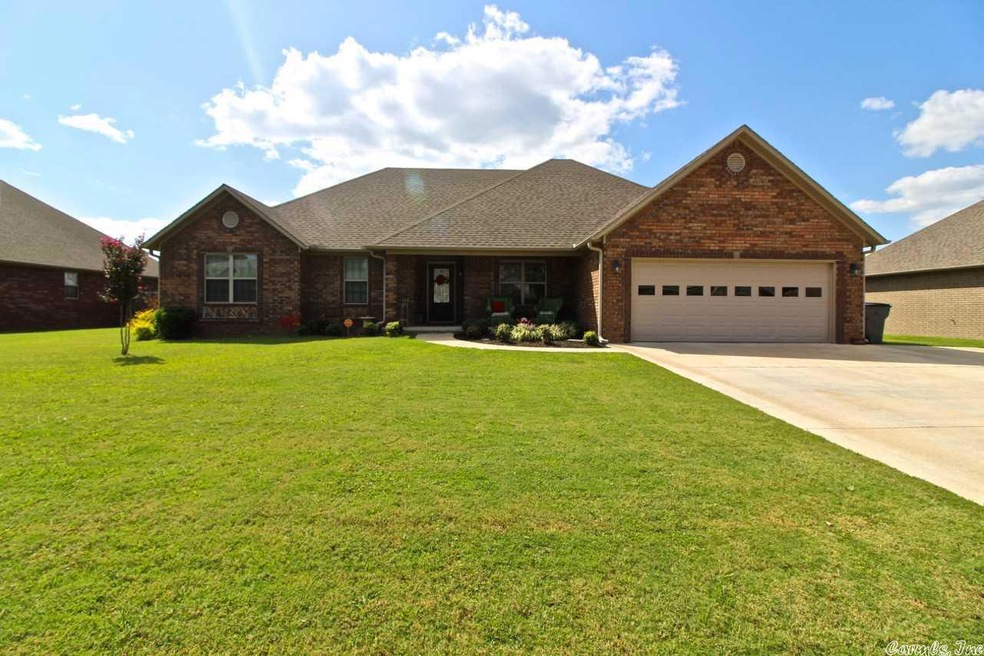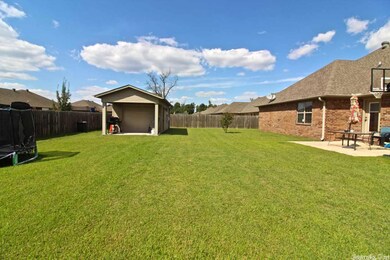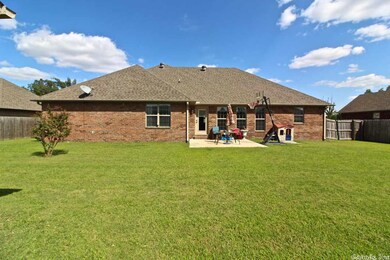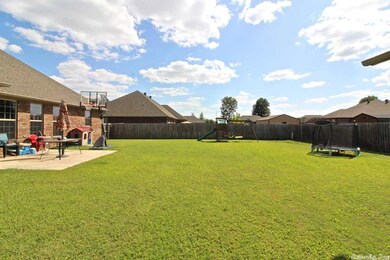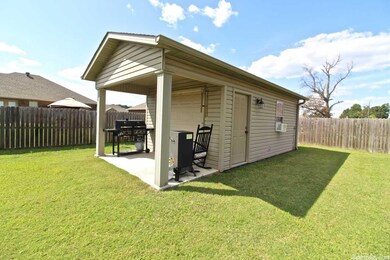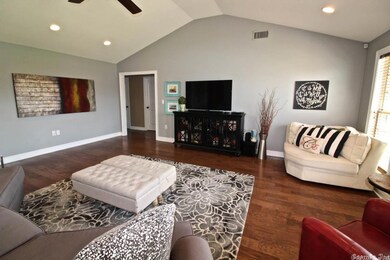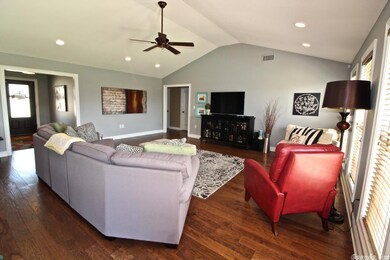
5008 S 27th St Unit CARRIAGE HILLS Paragould, AR 72450
Estimated Value: $291,000 - $312,000
Highlights
- Traditional Architecture
- Whirlpool Bathtub
- Porch
- Wood Flooring
- Great Room
- Eat-In Kitchen
About This Home
As of October 2017You must see this stunning 2300sqft +/- 4 BR 2 BA brick home with split floor plan.. Eat in kitchen with custom cabinets and separate dinning room. Spacious living room with vaulted ceiling. 93x135 lot with 12x20 shop with electric.
Last Buyer's Agent
DELL PARKER
Halsey Thrasher Harpole Real Estate Group
Home Details
Home Type
- Single Family
Est. Annual Taxes
- $1,587
Year Built
- Built in 2001
Lot Details
- 0.29 Acre Lot
- Level Lot
Parking
- 2 Car Garage
Home Design
- Traditional Architecture
- Brick Exterior Construction
- Slab Foundation
- Composition Roof
Interior Spaces
- 2,300 Sq Ft Home
- 1-Story Property
- Ceiling Fan
- Insulated Windows
- Insulated Doors
- Great Room
- Combination Kitchen and Dining Room
Kitchen
- Eat-In Kitchen
- Electric Range
- Stove
- Microwave
- Dishwasher
- Disposal
Flooring
- Wood
- Carpet
- Tile
Bedrooms and Bathrooms
- 4 Bedrooms
- Walk-In Closet
- 2 Full Bathrooms
- Whirlpool Bathtub
- Walk-in Shower
Laundry
- Laundry Room
- Washer Hookup
Outdoor Features
- Patio
- Porch
Utilities
- Central Heating and Cooling System
- Co-Op Electric
- Electric Water Heater
Ownership History
Purchase Details
Home Financials for this Owner
Home Financials are based on the most recent Mortgage that was taken out on this home.Purchase Details
Home Financials for this Owner
Home Financials are based on the most recent Mortgage that was taken out on this home.Purchase Details
Home Financials for this Owner
Home Financials are based on the most recent Mortgage that was taken out on this home.Purchase Details
Purchase Details
Purchase Details
Purchase Details
Purchase Details
Purchase Details
Similar Homes in Paragould, AR
Home Values in the Area
Average Home Value in this Area
Purchase History
| Date | Buyer | Sale Price | Title Company |
|---|---|---|---|
| Jadwin Michael Dennis | $219,900 | Community Abstract & Title | |
| Jadwin Michael Dennis | $219,900 | Community Abstract & Title | |
| Patterson Joshua Allen | $204,900 | None Available | |
| Patterson Joshua Allen | $204,900 | None Available | |
| Carpenter Ryan | $190,424 | None Available | |
| Carpenter Ryan | $190,424 | None Available | |
| Mcdonald Danny G | $173,000 | None Available | |
| Mcdonald Danny G | $173,000 | None Available | |
| Brengard Appraisal Llc | $24,000 | None Available | |
| Brengard Appraisal Llc | $24,000 | None Available | |
| Keith | $125,000 | -- | |
| Keith | $125,000 | -- | |
| Carriage Hill Equipment Llc | $6,000 | -- | |
| Carriage Hill Equipment Llc | $6,000 | -- | |
| Nancy Revis G | -- | -- | |
| Revis | -- | -- | |
| Nancy Revis G | -- | -- | |
| Revis | -- | -- | |
| Southridge Properties | -- | -- | |
| Southridge Properties | -- | -- |
Mortgage History
| Date | Status | Borrower | Loan Amount |
|---|---|---|---|
| Open | Jadwin Michael Dennis | $24,000 | |
| Open | Jadwin Michael Dennis | $208,650 | |
| Closed | Jadwin Michael Dennis | $208,650 | |
| Previous Owner | Patterson Joshua Allen | $204,900 | |
| Previous Owner | Carpenter Ryan | $177,935 |
Property History
| Date | Event | Price | Change | Sq Ft Price |
|---|---|---|---|---|
| 10/10/2017 10/10/17 | Sold | $204,900 | 0.0% | $89 / Sq Ft |
| 09/08/2017 09/08/17 | Pending | -- | -- | -- |
| 09/05/2017 09/05/17 | For Sale | $204,900 | -- | $89 / Sq Ft |
Tax History Compared to Growth
Tax History
| Year | Tax Paid | Tax Assessment Tax Assessment Total Assessment is a certain percentage of the fair market value that is determined by local assessors to be the total taxable value of land and additions on the property. | Land | Improvement |
|---|---|---|---|---|
| 2024 | $2,091 | $52,810 | $5,000 | $47,810 |
| 2023 | $1,901 | $41,430 | $5,600 | $35,830 |
| 2022 | $1,901 | $41,430 | $5,600 | $35,830 |
| 2021 | $1,901 | $41,430 | $5,600 | $35,830 |
| 2020 | $1,637 | $35,670 | $4,800 | $30,870 |
| 2019 | $1,262 | $35,670 | $4,800 | $30,870 |
| 2018 | $1,287 | $35,670 | $4,800 | $30,870 |
| 2017 | $1,587 | $35,670 | $4,800 | $30,870 |
| 2016 | $1,575 | $35,670 | $4,800 | $30,870 |
| 2015 | -- | $32,190 | $4,800 | $27,390 |
| 2014 | $1,443 | $32,190 | $4,800 | $27,390 |
Agents Affiliated with this Home
-
Pete Cancilla

Seller's Agent in 2017
Pete Cancilla
IMAGE Realty
(870) 212-0633
664 Total Sales
-

Buyer's Agent in 2017
DELL PARKER
Halsey Thrasher Harpole Real Estate Group
Map
Source: Cooperative Arkansas REALTORS® MLS
MLS Number: 17027122
APN: 1831-00433-000
- 5007 S 28th St
- 5005 S 28th St
- 4703 S 28th St
- 3007 Stonegate Dr
- 3001 Newcastle Dr
- 5504 S 27th St
- 4811 Highway 49 S
- 245 Greene 687 Rd
- 3913 Linwood Dr
- 4941-3.29 Greene Road 721
- 1405 S 31st St
- 5330 Highway 49 S
- 330 Greene 730 Rd
- 0 Greene Road 721
- 3600 Hawthorn Way
- 3602 Hawthorn Way
- 5726 Highway 49 S
- 11 U S Highway 412
- 11.43 Acres U S Highway 412
- Tract 2 U S Highway 412
- 5008 S 27th St Unit CARRIAGE HILLS
- 5008 S 27th St
- 5008 S 27th St
- 27th Street
- 5010 S 27th St
- 5006 S 27th St
- 5009 S 27 1/2 St
- 5011 S 27 1/2 St
- 5004 S 27th St
- 5007 S 27 1/2 St
- 0 S 27th Unit 20033397
- 5009 S 27th St
- 5011 S 27th St
- 5007 S 27th St
- S 27th Unit CARRIAGE HILLS
- S 27th
- 5005 S 27 1/2 St
- 2700 Oxford St
- 2702 Oxford St
- 5002 S 27th St
