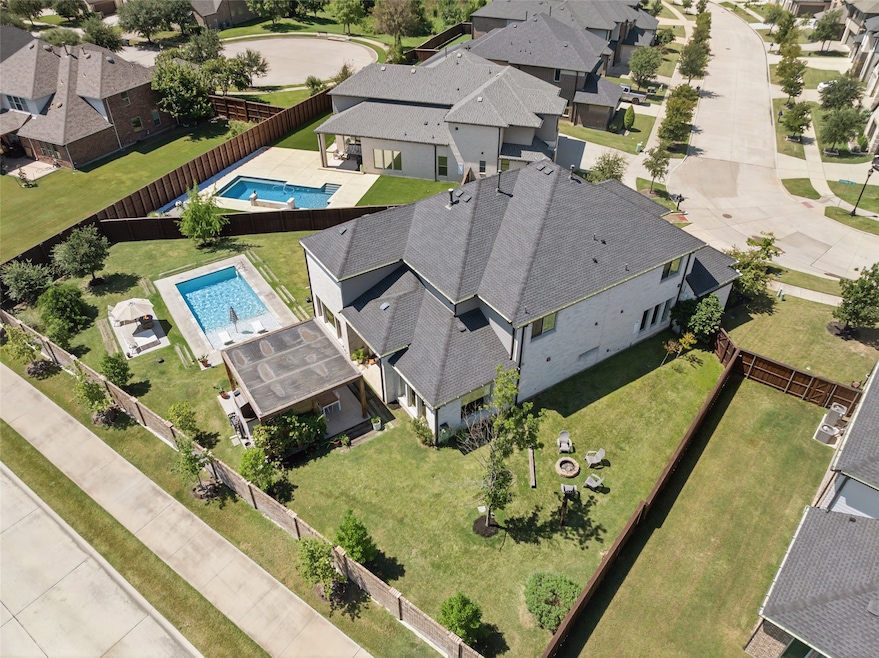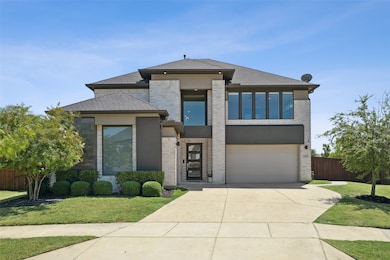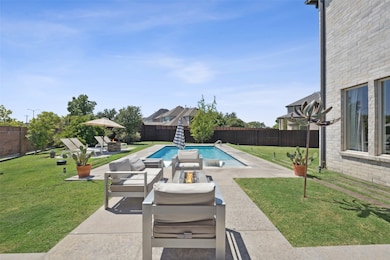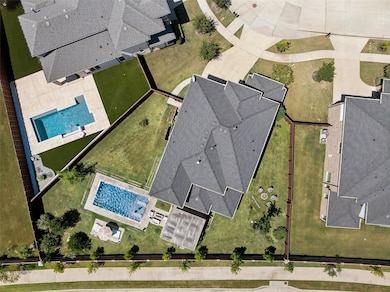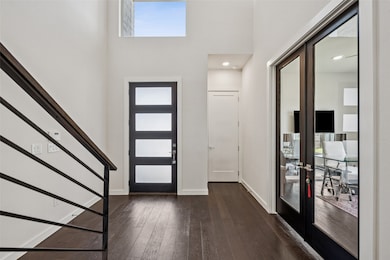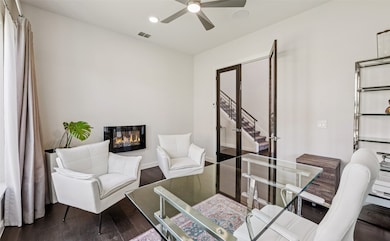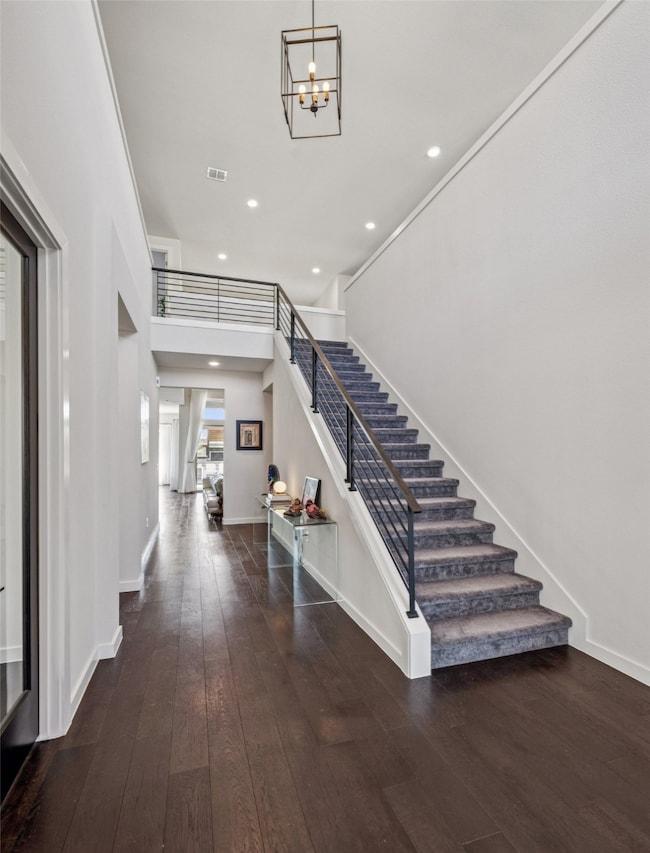
5008 Statesman Ln Frisco, TX 75036
Southwest Frisco NeighborhoodHighlights
- Fitness Center
- Gunite Pool
- Living Room with Fireplace
- Hosp Elementary School Rated A
- Contemporary Architecture
- Freestanding Bathtub
About This Home
Welcome to this exceptional home in the sought-after Mainvue at Phillips Creek Ranch, perfectly situated on a large lot designed for both entertaining and everyday living. Step outside to your own private retreat featuring a heated saltwater pool with tanning ledge, a cabana with a full outdoor kitchen—including an Argentinian-style grill, sink, fridge, and heater—plus a covered patio, two firepits, and abundant space for gatherings and activities. Inside, elegance meets warmth with hardwood floors and a living room boasting soaring ceilings, Brazilian custom bookcases, a gas log fireplace, and a wall of windows framing views of the backyard oasis. The open-concept kitchen impresses with quartz countertops, large island with seating, high-gloss lacquered cabinets, Electrolux ICON gas cooktop, double oven, wine fridge, and walk-in pantry. The dining room offers a stunning view of the outdoor living space, making every meal feel special. The primary suite is a luxurious escape with a leather accent wall, spa-like bathroom with a freestanding tub, oversized shower with dual shower heads, and a custom walk-in closet. A private office and a laundry room with cabinetry and folding space complete the first floor. Upstairs, each of the three bedrooms has its own en-suite bathroom. A spacious game room and media room provide endless entertainment options. This home is more than just beautiful—it’s full of character, custom finishes, and thoughtful design. Don’t miss the chance to make this one-of-a-kind property yours!
Listing Agent
Coldwell Banker Realty Frisco Brokerage Phone: 972-674-3871 License #0493598 Listed on: 11/18/2025

Home Details
Home Type
- Single Family
Est. Annual Taxes
- $10,918
Year Built
- Built in 2018
Lot Details
- 0.32 Acre Lot
- Wood Fence
- Landscaped
- Sprinkler System
HOA Fees
- $220 Monthly HOA Fees
Parking
- 3 Car Attached Garage
- Front Facing Garage
- Side Facing Garage
- Garage Door Opener
Home Design
- Contemporary Architecture
- Brick Exterior Construction
- Slab Foundation
- Composition Roof
Interior Spaces
- 4,186 Sq Ft Home
- 2-Story Property
- Wired For Sound
- Decorative Lighting
- Gas Log Fireplace
- Window Treatments
- Living Room with Fireplace
- 3 Fireplaces
Kitchen
- Eat-In Kitchen
- Walk-In Pantry
- Double Oven
- Gas Cooktop
- Microwave
- Dishwasher
- Wine Cooler
- Kitchen Island
- Disposal
Flooring
- Wood
- Carpet
- Tile
Bedrooms and Bathrooms
- 4 Bedrooms
- Double Vanity
- Freestanding Bathtub
Laundry
- Laundry Room
- Electric Dryer Hookup
Home Security
- Home Security System
- Fire and Smoke Detector
Pool
- Gunite Pool
- Saltwater Pool
Outdoor Features
- Covered Patio or Porch
- Outdoor Kitchen
- Fire Pit
- Rain Gutters
Schools
- Hosp Elementary School
- Frisco High School
Utilities
- Central Heating and Cooling System
- Heating System Uses Natural Gas
- Cable TV Available
Listing and Financial Details
- Residential Lease
- Property Available on 12/1/25
- Tenant pays for all utilities
- Negotiable Lease Term
- Legal Lot and Block 14 / D
- Assessor Parcel Number R681755
Community Details
Overview
- Association fees include all facilities, management, ground maintenance
- Phillips Creek Ranch Association
- Mainvue At Phillips Creek Ranch Subdivision
Recreation
- Fitness Center
- Community Pool
- Park
Pet Policy
- Limit on the number of pets
- Pet Size Limit
- Pet Deposit $400
- Dogs and Cats Allowed
- Breed Restrictions
Map
About the Listing Agent

Tonya Peek's Texas roots started in the East Texas town of Paris where she was born and raised. She became a licensed Realtor in 2001, joined Ebby Halliday Realtors, and earned Rookie of The Year. Her consistent dedication and effort merited her the title of an Ebby Halliday Office Top Producer from 2001-2017. She then expanded her business and became the Founding Partner of The Tonya Peek Group.
Tonya made a calculated business decision to affiliate with Coldwell Banker Residential
Tonya's Other Listings
Source: North Texas Real Estate Information Systems (NTREIS)
MLS Number: 21112090
APN: R681755
- 5160 Statesman Ln
- 1140 Gentle Wind Ln
- 1121 Ranch Gate Ln
- 965 Touchstone Rd
- 1080 Chestnut Dr
- 4855 Whispering Lake Dr
- 5377 Randwick Trail
- 4534 Whispering Lake Dr
- 4415 Chantilly Ln
- 1574 Trail View Ln
- 5594 Beacon Hill Dr
- Grand Whitehall - 3 Car Garage Plan at Silverleaf Estates in Frisco
- Grand Lantana Plan at Silverleaf Estates in Frisco
- Lake Forest Plan at Silverleaf Estates in Frisco
- Hartford Plan at Silverleaf Estates in Frisco
- Grand Monterra II Plan at Silverleaf Estates in Frisco
- Lake Forest - 3 Car Garage Plan at Silverleaf Estates in Frisco
- Grand South Pointe Plan at Silverleaf Estates in Frisco
- Grand Silverleaf Plan at Silverleaf Estates in Frisco
- Grand Avery II Plan at Silverleaf Estates in Frisco
- 5074 Statesman Ln
- 5160 Statesman Ln
- 1180 Ranch Gate Ln
- 4855 Whispering Lake Dr
- 5050 Fm 423
- 5579 Lightfoot Ln
- 5811 Lightfoot Ln
- 2025 Zander Dr
- 5874 Midnight Moon Dr
- 6300 Fm 423 Unit 18123.1411922
- 6300 Fm 423 Unit 3314.1412029
- 6300 Fm 423 Unit 17210.1411923
- 6300 Fm 423 Unit 18229.1411921
- 6300 Fm 423 Unit 18126.1411919
- 6300 Fm 423 Unit 6107.1412028
- 6300 Fm 423 Unit 3318.1412026
- 6300 Fm 423 Unit 15117.1411920
- 6300 Fm 423 Unit 3117.1412027
- 1041 Crystal Lake Dr
- 2355 Lebanon Rd
