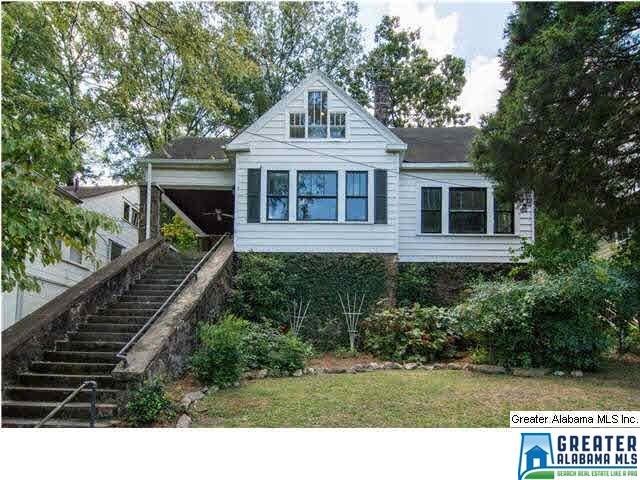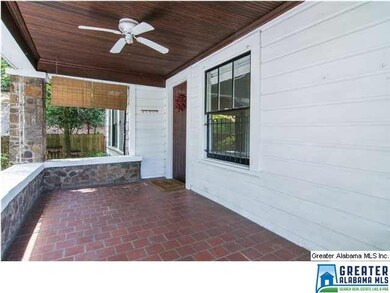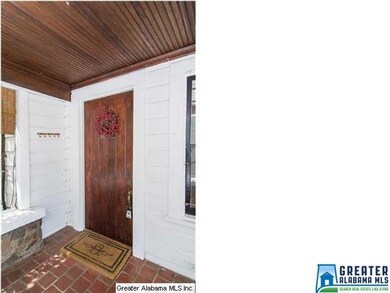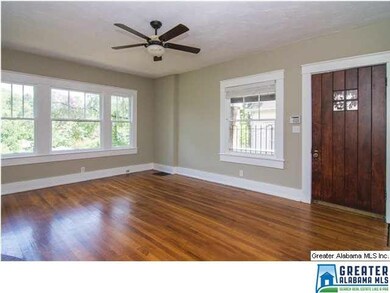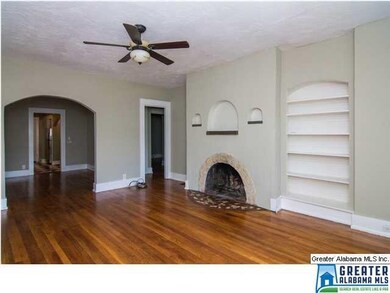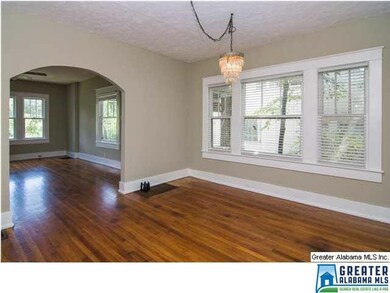
5009 8th Terrace S Birmingham, AL 35212
Crestwood North NeighborhoodEstimated Value: $316,000 - $409,283
Highlights
- Wood Flooring
- Attic
- Tennis Courts
- Hydromassage or Jetted Bathtub
- Solid Surface Countertops
- Breakfast Room
About This Home
As of September 2017Discover this charming and spacious home carefully restored to include original features with modern updates. Take in the amazing view of the neighborhood from wall-to-wall windows in the living room or from the covered porch. Restored hardwood floors gleam throughout and highlight the fireplace and open concept floor plan. You’ll love the kitchen with stainless steel appliances, plenty of cabinet space, and breakfast nook. The washer and dryer remain. Throughout you’ll find original built-ins, arched entryways, and more storage space than is typical of houses in the area. A detached garage and basement offer great storage. As a rare true 4-bedroom home in the neighborhood, you can turn one of the bedrooms into a personal office or playroom. Escape to the new upstairs master suite with large walk-in closet and luxurious bathroom with walk-in shower, custom vanity, and spa tub. Coffee shops, restaurants, and the redesigned Crestwood Park are all within steps of your front door.
Last Agent to Sell the Property
Keller Williams Realty Vestavia Listed on: 04/11/2017

Last Buyer's Agent
Jessica Duckett
Keller Williams Realty Vestavia License #000111562
Home Details
Home Type
- Single Family
Est. Annual Taxes
- $2,535
Year Built
- 1935
Lot Details
- 7,449
Interior Spaces
- 2-Story Property
- Smooth Ceilings
- Wood Burning Fireplace
- Stone Fireplace
- Living Room with Fireplace
- Breakfast Room
- Dining Room
- Finished Basement
- Basement Fills Entire Space Under The House
- Home Security System
- Attic
Kitchen
- Electric Oven
- Electric Cooktop
- Stove
- Built-In Microwave
- Freezer
- Ice Maker
- Dishwasher
- Stainless Steel Appliances
- Solid Surface Countertops
Flooring
- Wood
- Carpet
- Tile
Bedrooms and Bathrooms
- 4 Bedrooms
- Primary Bedroom Upstairs
- Walk-In Closet
- 3 Full Bathrooms
- Split Vanities
- Hydromassage or Jetted Bathtub
- Separate Shower
Laundry
- Laundry Room
- Laundry on main level
- Washer and Electric Dryer Hookup
Parking
- Detached Garage
- On-Street Parking
- Unassigned Parking
Outdoor Features
- Porch
Utilities
- Central Heating and Cooling System
- Heat Pump System
- Heating System Uses Gas
- Gas Water Heater
Community Details
- Tennis Courts
- Community Playground
- Park
- Trails
- Bike Trail
Listing and Financial Details
- Assessor Parcel Number 23-00-28-2-016-011.000
Ownership History
Purchase Details
Home Financials for this Owner
Home Financials are based on the most recent Mortgage that was taken out on this home.Purchase Details
Home Financials for this Owner
Home Financials are based on the most recent Mortgage that was taken out on this home.Purchase Details
Purchase Details
Purchase Details
Similar Homes in the area
Home Values in the Area
Average Home Value in this Area
Purchase History
| Date | Buyer | Sale Price | Title Company |
|---|---|---|---|
| Medved Kendrick Haley | $170,000 | -- | |
| Strickland Ashley Trainor | $186,000 | None Available | |
| T C & C Development Llc | $130,000 | None Available | |
| Hefferly Kathryn | $130,000 | None Available | |
| Simpson Kate Hughes | -- | -- |
Mortgage History
| Date | Status | Borrower | Loan Amount |
|---|---|---|---|
| Open | Kendrick Haley Medved | $190,400 | |
| Closed | Medved Kendrick Haley | $150,000 | |
| Previous Owner | Strickland Ashley T | $20,000 | |
| Previous Owner | Strickland Ashley T | $20,000 | |
| Previous Owner | Strickland Ashley Trainor | $180,000 | |
| Previous Owner | Strickland Ashley T | $25,000 | |
| Previous Owner | Strickland Ashley Trainor | $148,800 |
Property History
| Date | Event | Price | Change | Sq Ft Price |
|---|---|---|---|---|
| 09/22/2017 09/22/17 | Sold | $170,000 | -8.1% | $83 / Sq Ft |
| 07/28/2017 07/28/17 | Price Changed | $185,000 | -5.1% | $90 / Sq Ft |
| 06/16/2017 06/16/17 | Price Changed | $195,000 | -2.5% | $95 / Sq Ft |
| 04/11/2017 04/11/17 | For Sale | $199,900 | -- | $97 / Sq Ft |
Tax History Compared to Growth
Tax History
| Year | Tax Paid | Tax Assessment Tax Assessment Total Assessment is a certain percentage of the fair market value that is determined by local assessors to be the total taxable value of land and additions on the property. | Land | Improvement |
|---|---|---|---|---|
| 2024 | $2,535 | $39,240 | -- | -- |
| 2022 | $2,444 | $34,690 | $14,800 | $19,890 |
| 2021 | $2,242 | $31,910 | $20,280 | $11,630 |
| 2020 | $2,124 | $30,270 | $14,800 | $15,470 |
| 2019 | $1,845 | $26,440 | $0 | $0 |
| 2018 | $1,496 | $21,620 | $0 | $0 |
| 2017 | $965 | $14,300 | $0 | $0 |
| 2016 | $1,013 | $14,960 | $0 | $0 |
| 2015 | $1,013 | $14,300 | $0 | $0 |
| 2014 | $860 | $14,520 | $0 | $0 |
| 2013 | $860 | $14,040 | $0 | $0 |
Agents Affiliated with this Home
-
Ashleigh Timmerman

Seller's Agent in 2017
Ashleigh Timmerman
Keller Williams Realty Vestavia
(205) 243-8590
2 in this area
92 Total Sales
-

Buyer's Agent in 2017
Jessica Duckett
Keller Williams Realty Vestavia
Map
Source: Greater Alabama MLS
MLS Number: 780123
APN: 23-00-28-2-016-011.000
- 4927 7th Ave S
- 5111 7th Ct S
- 4763 7th Ct S
- 4901 6th Ave S
- 1036 53rd St S
- 5409 10th Ct S
- 4910 3rd Ave S
- 4908 3rd Ave S
- 4817 3rd Ave S
- 4709 6th Ave S Unit 27
- 4808 3rd Ave S
- 600 53rd St S
- 5456 11th Ave S
- 5245 5th Ave S
- 5300 5th Ct S
- 609 54th St S
- 768 47th Place S
- 772 47th Place S
- 5552 12th Ave S
- 739 47th St S
- 5009 8th Terrace S
- 5007 8th Terrace S
- 5013 8th Terrace S
- 5005 8th Terrace S
- 5021 8th Terrace S
- 5008 8th Terrace S
- 5012 8th Terrace S
- 4947 8th Terrace S
- 4947 8th Terrace S Unit 13
- 5025 8th Terrace S
- 5004 8th Terrace S
- 5016 8th Terrace S
- 5000 8th Terrace S
- 5020 8th Terrace S
- 4948 8th Terrace S
- 4945 8th Terrace S
- 5029 8th Terrace S
- 5024 8th Terrace S
- 4946 8th Terrace S
- 4941 8th Terrace S
