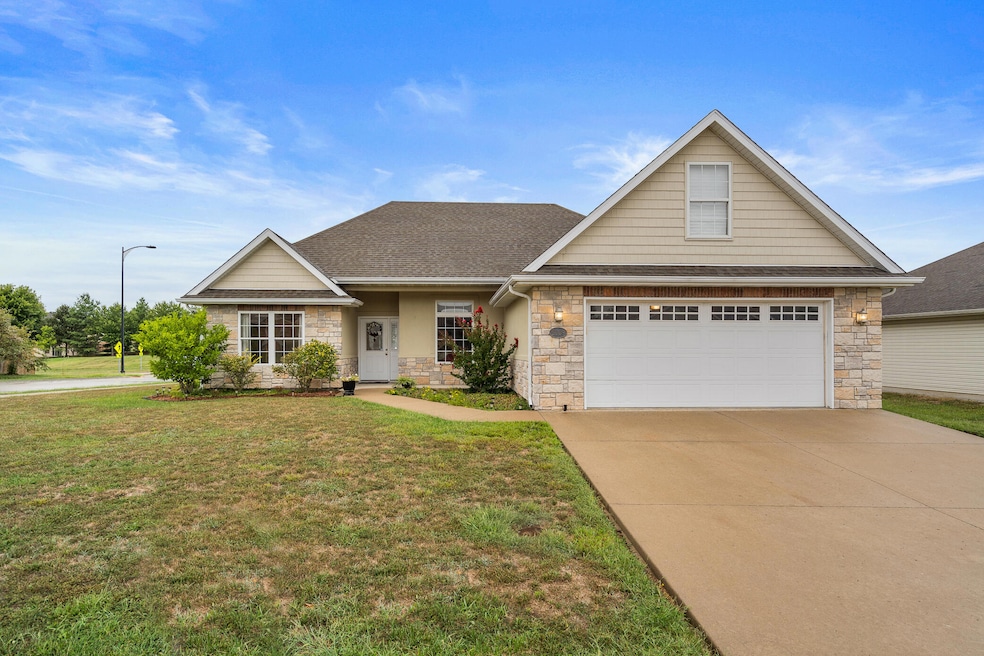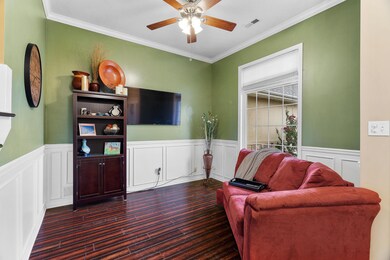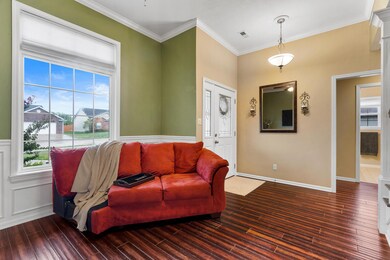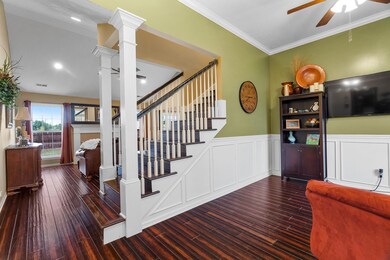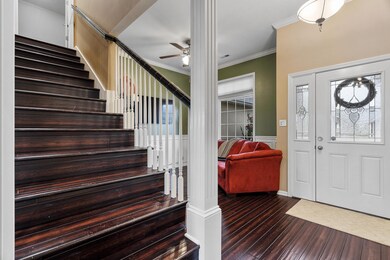
5009 Craydon Dr Columbia, MO 65203
Estimated Value: $330,000 - $347,000
Highlights
- Ranch Style House
- Wood Flooring
- No HOA
- Beulah Ralph Elementary School Rated A-
- Hydromassage or Jetted Bathtub
- Covered patio or porch
About This Home
As of November 2022This custom built, Stonecrest stunner boasts 4 bedrooms, 2 full baths and a large 2 car garage. Split bedroom layout provides one-level-living at its finest with an upstairs bonus room (or 4th bedroom) that's perfect for a kid's playroom, craft/hobby room or as a home office. More impressive features include updated LVP flooring & tile floors, gas fireplace, large master bedroom + master bathroom complete with low step-in shower and jetted tub. All appliances included + washer & dryer. Fully fenced & flat backyard in a great SW location. Connect for a private showing or have your agent schedule a showing before this amazing opportunity is gone!
Last Agent to Sell the Property
RE/MAX Boone Realty License #2001029684 Listed on: 09/28/2022

Home Details
Home Type
- Single Family
Est. Annual Taxes
- $2,592
Year Built
- Built in 2005
Lot Details
- Lot Dimensions are 75.81 x 130
- Southeast Facing Home
- Wood Fence
- Back Yard Fenced
Parking
- 2 Car Attached Garage
- Garage Door Opener
- Driveway
Home Design
- Ranch Style House
- Concrete Foundation
- Slab Foundation
- Poured Concrete
- Architectural Shingle Roof
- Synthetic Stucco Exterior
- Stone Veneer
- Vinyl Construction Material
Interior Spaces
- 1,915 Sq Ft Home
- Ceiling Fan
- Paddle Fans
- Gas Fireplace
- Vinyl Clad Windows
- Window Treatments
- Living Room with Fireplace
- Formal Dining Room
- Fire and Smoke Detector
Kitchen
- Eat-In Kitchen
- Electric Range
- Microwave
- Laminate Countertops
- Built-In or Custom Kitchen Cabinets
- Utility Sink
- Disposal
Flooring
- Wood
- Carpet
- Tile
- Vinyl
Bedrooms and Bathrooms
- 4 Bedrooms
- Split Bedroom Floorplan
- Walk-In Closet
- 2 Full Bathrooms
- Hydromassage or Jetted Bathtub
- Shower Only
Laundry
- Laundry on main level
- Dryer
- Washer
Outdoor Features
- Covered patio or porch
Schools
- Beulah Ralph Elementary School
- John Warner Middle School
- Rock Bridge High School
Utilities
- Forced Air Heating and Cooling System
- Heating System Uses Natural Gas
- Cable TV Available
Community Details
- No Home Owners Association
- Built by GRAFF CONSTRUCTION
- Stonecrest Subdivision
Listing and Financial Details
- Assessor Parcel Number 1641900030550001
Ownership History
Purchase Details
Home Financials for this Owner
Home Financials are based on the most recent Mortgage that was taken out on this home.Purchase Details
Home Financials for this Owner
Home Financials are based on the most recent Mortgage that was taken out on this home.Purchase Details
Home Financials for this Owner
Home Financials are based on the most recent Mortgage that was taken out on this home.Similar Homes in Columbia, MO
Home Values in the Area
Average Home Value in this Area
Purchase History
| Date | Buyer | Sale Price | Title Company |
|---|---|---|---|
| Gibson Family Trust | -- | Boone Central Title | |
| Waganer Susan E | -- | None Listed On Document | |
| Waganer Susan E | -- | None Listed On Document | |
| Paulus Robert | -- | Boone Central Title Co |
Mortgage History
| Date | Status | Borrower | Loan Amount |
|---|---|---|---|
| Open | Gibson Family Trust | $50,000 | |
| Previous Owner | Waganer Susan E | $108,800 | |
| Previous Owner | Paulus Robert | $126,500 | |
| Previous Owner | Paulus Robert | $132,000 |
Property History
| Date | Event | Price | Change | Sq Ft Price |
|---|---|---|---|---|
| 11/01/2022 11/01/22 | Sold | -- | -- | -- |
| 10/10/2022 10/10/22 | Off Market | -- | -- | -- |
| 09/26/2022 09/26/22 | For Sale | $278,504 | -- | $145 / Sq Ft |
Tax History Compared to Growth
Tax History
| Year | Tax Paid | Tax Assessment Tax Assessment Total Assessment is a certain percentage of the fair market value that is determined by local assessors to be the total taxable value of land and additions on the property. | Land | Improvement |
|---|---|---|---|---|
| 2024 | $2,820 | $41,800 | $6,422 | $35,378 |
| 2023 | $2,797 | $41,800 | $6,422 | $35,378 |
| 2022 | $2,587 | $38,703 | $6,422 | $32,281 |
| 2021 | $2,592 | $38,703 | $6,422 | $32,281 |
| 2020 | $2,651 | $37,207 | $6,422 | $30,785 |
| 2019 | $2,651 | $37,207 | $6,422 | $30,785 |
| 2018 | $2,567 | $0 | $0 | $0 |
| 2017 | $2,532 | $35,777 | $6,422 | $29,355 |
| 2016 | $2,532 | $35,777 | $6,422 | $29,355 |
| 2015 | $2,325 | $35,777 | $6,422 | $29,355 |
| 2014 | -- | $35,777 | $6,422 | $29,355 |
Agents Affiliated with this Home
-
Aaron Rose

Seller's Agent in 2022
Aaron Rose
RE/MAX
(573) 876-2804
112 Total Sales
-
Jane Boles

Buyer's Agent in 2022
Jane Boles
RE/MAX
(573) 999-2188
120 Total Sales
Map
Source: Columbia Board of REALTORS®
MLS Number: 409746
APN: 16-419-00-03-055-00-01
- 1718 Stillpoint Ct
- 4803 Cedar Coals Ct
- 5314 Tip Tree Ct
- 1704 Stillpoint Ct
- 1700 Stillpoint Ct
- 5104 City Hill Ct
- 1806 Caledon Ct
- 2500 Gabrianna Ct
- 4705 Shale Oaks Ave
- 5013 City Hill Ct
- 5300 Perche Pointe Place
- 1619 S Louisville Dr
- 4404 Gage Place
- 0 W Gillespie Bridge Rd
- 2207 Corona Rd
- 2203 Cherry Hill Dr
- 4132 Town Square Dr
- 6001 W Tamarack
- 1914 Potomac Dr
- 6041 Tamarack Dr
- 5009 Craydon Dr
- 5007 Craydon Dr
- 5101 Craydon Dr
- 5005 Craydon Dr
- 5010 Craydon Dr
- 5006 Craydon Dr
- 5100 Craydon Dr
- 5103 Craydon Dr
- 5003 Craydon Dr
- 5003 Craydon Dr Unit 65203
- 5102 Craydon Dr
- 5002 Craydon Dr
- 5105 Craydon Dr
- 2005 Swindon Ave
- 5104 Craydon Dr
- 5001 Craydon Dr
- 5003 Daphine Ct
- 2009 Swindon Ave
- 5106 Craydon Dr
- 5107 Craydon Dr
