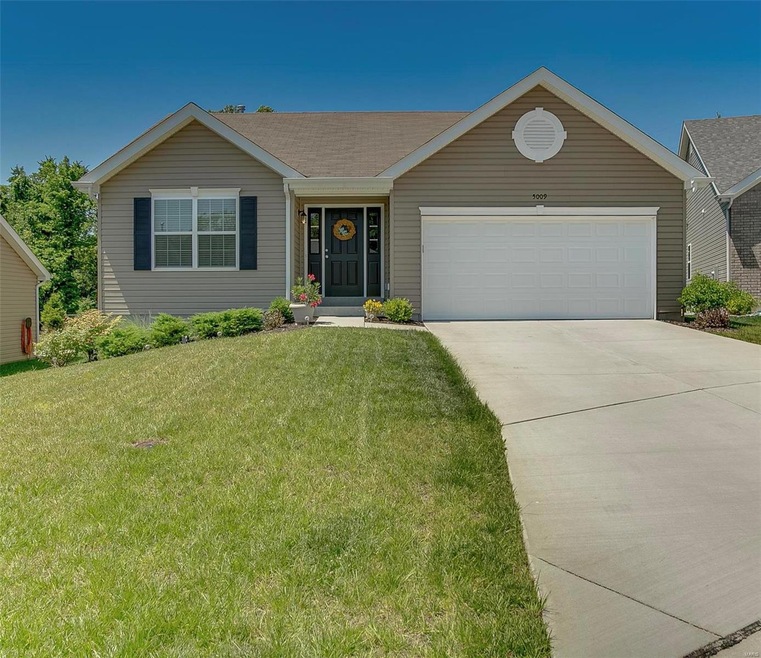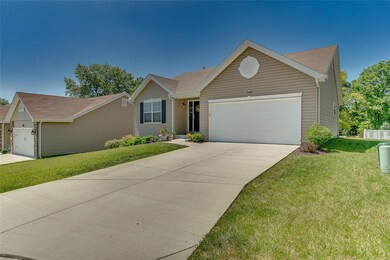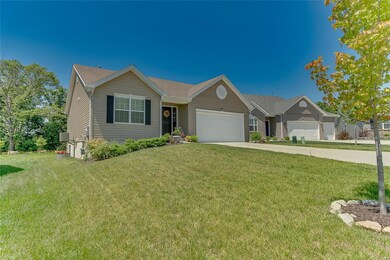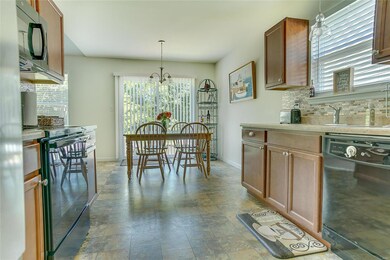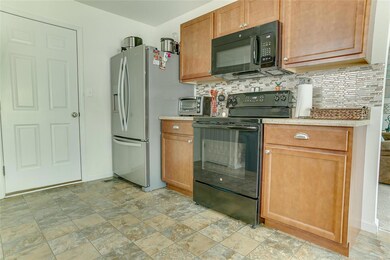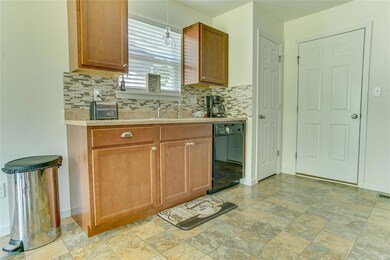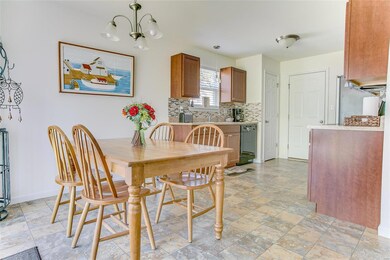
5009 Eagle Wing Ct Eureka, MO 63025
Highlights
- Open Floorplan
- Vaulted Ceiling
- Backs to Trees or Woods
- Eureka Elementary School Rated A
- Ranch Style House
- Cul-De-Sac
About This Home
As of August 2022Why wait to build this adorable ranch is only 3 years old and all you have to do is move in.Clean, well cared for home in a cul de sa on a large flat lot with a gorgeous view of nature and trees. At an affordable price the home features upgrades not found in new construction for base price, such as soffits and fascia, roughed in basement bath plumbing, 6 panel doors, and vaulted ceilings. Open floor plan with plenty of natural light, comfortable inviting space Remote control large ceiling fan was added as well as another ceiling fan in the master bedroom. Ample space in the basement for adding bedrooms and living space with large sliding egress window. Freshly cleaned carpets.Neighborhood includes a lake, walking trails, pavilions, and a dog park is in the future plans. Eureka Elementary is within walking distance in the subdivision. The subdivision has many conveniences including library TBB. Easy access to highway 44. Weekday showing after 3:30 Weekends anytime with 2 hour notice.
Last Agent to Sell the Property
Alexander Realty Inc License #2016029847 Listed on: 06/17/2020

Home Details
Home Type
- Single Family
Est. Annual Taxes
- $4,328
Year Built
- Built in 2017
Lot Details
- 6,926 Sq Ft Lot
- Cul-De-Sac
- Backs to Trees or Woods
HOA Fees
- $27 Monthly HOA Fees
Parking
- 2 Car Attached Garage
- Garage Door Opener
Home Design
- Ranch Style House
- Vinyl Siding
Interior Spaces
- Open Floorplan
- Vaulted Ceiling
- Sliding Doors
- Six Panel Doors
- Partially Carpeted
Kitchen
- Eat-In Kitchen
- Electric Oven or Range
- <<microwave>>
- Dishwasher
- Disposal
Bedrooms and Bathrooms
- 2 Main Level Bedrooms
- Walk-In Closet
- 2 Full Bathrooms
Unfinished Basement
- Sump Pump
- Rough-In Basement Bathroom
Schools
- Eureka Elem. Elementary School
- Lasalle Springs Middle School
- Eureka Sr. High School
Utilities
- Forced Air Heating and Cooling System
- Electric Water Heater
- Water Softener
Listing and Financial Details
- Assessor Parcel Number 28W-14-0232
Ownership History
Purchase Details
Home Financials for this Owner
Home Financials are based on the most recent Mortgage that was taken out on this home.Purchase Details
Home Financials for this Owner
Home Financials are based on the most recent Mortgage that was taken out on this home.Purchase Details
Home Financials for this Owner
Home Financials are based on the most recent Mortgage that was taken out on this home.Similar Homes in Eureka, MO
Home Values in the Area
Average Home Value in this Area
Purchase History
| Date | Type | Sale Price | Title Company |
|---|---|---|---|
| Warranty Deed | -- | None Listed On Document | |
| Warranty Deed | $230,000 | Investors Title Co Clayton | |
| Special Warranty Deed | $227,213 | Multiple |
Mortgage History
| Date | Status | Loan Amount | Loan Type |
|---|---|---|---|
| Open | $265,109 | FHA | |
| Closed | $82,000 | New Conventional | |
| Previous Owner | $218,500 | New Conventional | |
| Previous Owner | $215,926 | FHA |
Property History
| Date | Event | Price | Change | Sq Ft Price |
|---|---|---|---|---|
| 06/14/2025 06/14/25 | Pending | -- | -- | -- |
| 05/29/2025 05/29/25 | For Sale | $305,000 | +13.0% | $254 / Sq Ft |
| 08/08/2022 08/08/22 | Sold | -- | -- | -- |
| 07/14/2022 07/14/22 | Pending | -- | -- | -- |
| 06/22/2022 06/22/22 | For Sale | $270,000 | +14.4% | $225 / Sq Ft |
| 08/07/2020 08/07/20 | Sold | -- | -- | -- |
| 07/05/2020 07/05/20 | Pending | -- | -- | -- |
| 06/26/2020 06/26/20 | Price Changed | $236,000 | -1.7% | $197 / Sq Ft |
| 06/17/2020 06/17/20 | For Sale | $240,000 | -- | $200 / Sq Ft |
Tax History Compared to Growth
Tax History
| Year | Tax Paid | Tax Assessment Tax Assessment Total Assessment is a certain percentage of the fair market value that is determined by local assessors to be the total taxable value of land and additions on the property. | Land | Improvement |
|---|---|---|---|---|
| 2024 | $4,328 | $49,940 | $7,510 | $42,430 |
| 2023 | $4,332 | $49,940 | $7,510 | $42,430 |
| 2022 | $4,325 | $46,380 | $13,490 | $32,890 |
| 2021 | $4,297 | $46,380 | $13,490 | $32,890 |
| 2020 | $4,340 | $44,860 | $13,490 | $31,370 |
| 2019 | $4,352 | $44,860 | $13,490 | $31,370 |
| 2018 | $4,214 | $40,780 | $10,490 | $30,290 |
Agents Affiliated with this Home
-
Brooke Mead

Seller's Agent in 2025
Brooke Mead
Keller Williams Realty St. Louis
(314) 578-1274
1 in this area
79 Total Sales
-
Sherrie Stevener

Seller's Agent in 2022
Sherrie Stevener
EXP Realty, LLC
(314) 398-5387
23 in this area
358 Total Sales
-
Domenica Harper

Seller's Agent in 2020
Domenica Harper
Alexander Realty Inc
(314) 954-1210
1 in this area
13 Total Sales
Map
Source: MARIS MLS
MLS Number: MIS20040363
APN: 28W-1-4-023-2
- 5120 Eagle Wing Ct
- 17667 Trailmark Ct
- 17526 Wyman Ridge Dr
- 17681 Rockwood Arbor Dr
- 5341 Trailhead Ct
- 17603 Hitching Post Ct
- 17625 Rockwood Arbor Dr
- 5333 Lakepath Way
- 17513 Wyman Ridge Dr
- 5374 Trailhead Ct
- 5357 Lakepath Way
- 5310 Mitschang Ct
- 17458 Wyman Ridge Dr
- 907 Wilderness Way Dr
- 1439 Elliot St
- 668 Top Notch Ln
- 738 Ashton Way Cir
- 1008 Shire Ln
- 555 Southern Hills Dr
- 500 Hilltop Townes Dr
