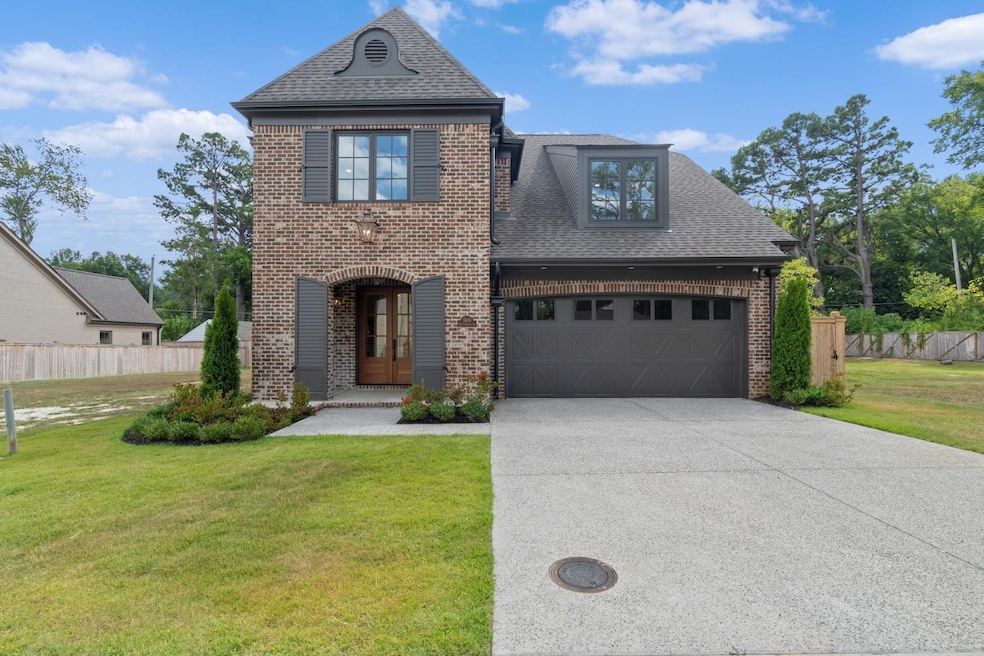5009 Henry Heights Dr Memphis, TN 38117
Audubon Park NeighborhoodEstimated payment $4,179/month
Highlights
- New Construction
- Gated Community
- Landscaped Professionally
- Richland Elementary School Rated A-
- Updated Kitchen
- Traditional Architecture
About This Home
NEW furnished model home located in a gated community in the heart of East Memphis! Best LOT in the community! HUGE primary bedrm w sitting area; 2 primary closets; Upgraded tile surround at fireplace; cedar mantle; BUILT INS that include sitting area in living rm; 2 islands in kitchen that include waterfall tops; 2 kitchen sinks; gas cooktop w double gas ovens; REFRIGERATOR included; Microwave located in island; 2 Tone kitchen cabinets that raise to the ceiling; Upgraded backsplash in kitchen and a HUGE PANTRY! Covered back porch; Chair Rail in dining and primary rooms!! Luxury LARGE primary bath w built ins. Built in cabinets in laundry; Hardwd flrs everywhere except bedrms upstrs; Hardwd in hallways upstrs; Built in office area upstrs; Upgraded carpet; Walk In Attic; HUGE GAMERM! All bedrms have private baths + 1/2 bath! 2 Tankless hot water heaters;Home audio & Alarm/Cameras. Fenced in Back Yard! Lot next door most likely will never be built on and will be used as common area!
Open House Schedule
-
Sunday, September 14, 20253:00 to 4:30 pm9/14/2025 3:00:00 PM +00:009/14/2025 4:30:00 PM +00:00Add to Calendar
Home Details
Home Type
- Single Family
Year Built
- Built in 2025 | New Construction
Lot Details
- 6,098 Sq Ft Lot
- Lot Dimensions are 50 x 120
- Wood Fence
- Landscaped Professionally
- Level Lot
HOA Fees
- $67 Monthly HOA Fees
Home Design
- Traditional Architecture
- Slab Foundation
- Composition Shingle Roof
Interior Spaces
- 3,400-3,599 Sq Ft Home
- 2-Story Property
- Built-in Bookshelves
- Smooth Ceilings
- 1 Fireplace
- Some Wood Windows
- Separate Formal Living Room
- Dining Room
- Bonus Room
- Attic
Kitchen
- Updated Kitchen
- Double Self-Cleaning Oven
- Gas Cooktop
- Microwave
- Dishwasher
- Kitchen Island
- Disposal
Flooring
- Wood
- Carpet
- Tile
Bedrooms and Bathrooms
- 4 Bedrooms | 1 Primary Bedroom on Main
- En-Suite Bathroom
- Walk-In Closet
- Primary Bathroom is a Full Bathroom
- Dual Vanity Sinks in Primary Bathroom
- Bathtub With Separate Shower Stall
Laundry
- Laundry Room
- Washer and Dryer Hookup
Home Security
- Home Security System
- Security Gate
- Fire and Smoke Detector
Parking
- 2 Car Garage
- Front Facing Garage
- Driveway
Outdoor Features
- Covered Patio or Porch
Utilities
- Two cooling system units
- Central Heating and Cooling System
- Two Heating Systems
- 220 Volts
Listing and Financial Details
- Assessor Parcel Number 064005 B00001
Community Details
Overview
- Princeton Heights Subdivision
- Mandatory home owners association
Security
- Gated Community
Map
Home Values in the Area
Average Home Value in this Area
Property History
| Date | Event | Price | Change | Sq Ft Price |
|---|---|---|---|---|
| 09/06/2025 09/06/25 | For Sale | $649,900 | -- | $191 / Sq Ft |
Source: Memphis Area Association of REALTORS®
MLS Number: 10205168
- 5017 Henry Heights Dr
- 5033 Henry Heights Dr
- 4991 Shifri Ave
- 4983 Princeton Rd
- 557 Sabine St Unit 557
- 574 Sabine St
- 4931 Princeton Grove
- 416 Elwood Ln
- 352 Leonora Dr
- 5170 Sequoia Rd
- 5176 White Cliff Dr
- 551 N White Station Rd
- 448 N White Station Rd
- 529 Fleda Rd
- 445 Fleda Rd
- 4985 Chickasaw Rd
- 535 Fleda Rd
- 446 Rosser Rd
- 5251 Sequoia Rd
- 496 Chalmers Rd
- 555 Herzl St
- 4905 Shifri Ave Unit 4
- 4949 Shifri Ave
- 543 N Mendenhall Rd
- 5183 Warfield Dr
- 5208 Mason Rd
- 595 Cadraca Dr
- 776 Bartlett Rd
- 455 Oma Cove
- 4600 N Renshaw Dr
- 674 N Perkins Rd
- 4838 Durbin Ave
- 5225 Summer Ave
- 4801 Given Ave
- 978 Gary St
- 4955 Walnut Grove Rd
- 4626 Owen Rd
- 5209 Walnut Grove Rd
- 331 Fountain River Dr
- 236 Melita Rd







