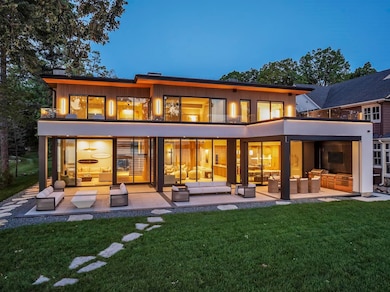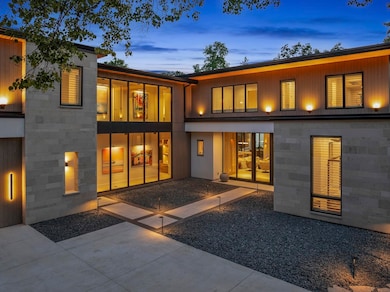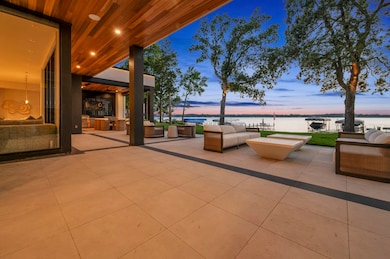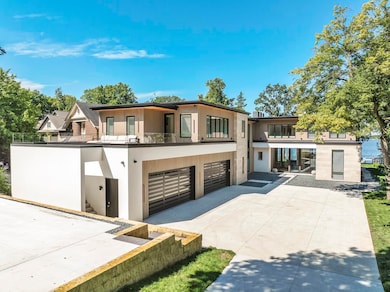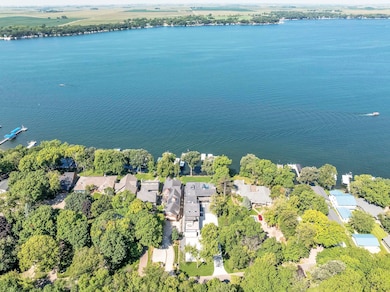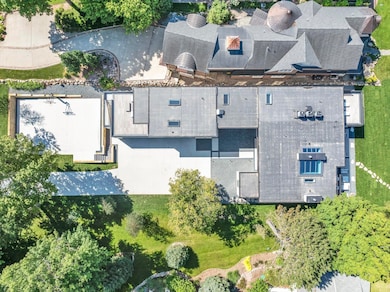
5009 Lake Shore Dr Okoboji, IA 51355
Estimated payment $54,235/month
Highlights
- Hot Property
- Low Bank Waterfront Property
- New Construction
- Spirit Lake Elementary School Rated A-
- Boat Slip
- Lake View
About This Home
75’ of prime West Lake Okoboji shoreline in highly sought after Haywards Bay. This masterpiece 2-level, 7,252 sq ft estate pairs modern architecture with refined craftsmanship for an unparalleled lakefront lifestyle. Offering 6 bedrooms, 7 bathrooms, and a 4-car heated garage, the home is designed for both grand entertaining and private retreat living. Breathtaking Modern Marvin floor-to-ceiling windows showcase panoramic lake views, while white oak hardwood floors and bleached walnut accent walls add warmth to the contemporary design. The chef’s kitchen features double oversized islands, custom cabinetry, and an elite lineup of Sub-Zero and Wolf appliances—including double refrigerators, wine cooler, steam oven, microwave, built-in ice maker, and an extraordinary 10 Sub-Zero refrigerator drawers located throughout the home. A butler’s pantry with stand-up freezer completes the culinary space. The primary suite is a true sanctuary with a drop-down 120” projection screen, refrigerator drawers, and spa-inspired bath featuring custom tile shower and digital shower controls. Additional guest en-suites and multiple lounges ensure comfort and privacy for all. Outdoor living is elevated with expansive patios and custom upper-level decks, plus a complete outdoor kitchen with built-in grille, and griddle, as well as retractable screens, TV, and ceiling audio. Extensive landscape lighting, lawn irrigation, and motorized blinds add both beauty and convenience. The separate basketball court could also be used for pickleball as well! Technology and comfort meet with Control 4 smart home automation, managing lighting, audio, climate, security cameras, and entertainment from anywhere. Whole-home audio spans both levels and all patios, with surround sound and wall subwoofers in the living room, lounge, and sunroom. In-floor heat throughout (including garage), high-velocity multi-zone HVAC, spray foam insulation, garage drains, and a climate-controlled epoxy-finished garage ensure year-round enjoyment. The separate basketball court could also be used for pickleball as well! Offered fully appointed with a curated mix of Restoration Hardware and custom furnishings, this is more than a home—it’s a statement of modern luxury on West Lake Okoboji.
Home Details
Home Type
- Single Family
Est. Annual Taxes
- $21,656
Year Built
- Built in 2025 | New Construction
Lot Details
- 0.47 Acre Lot
- Lot Dimensions are 75.23x74.97x270.00x270.00
- Low Bank Waterfront Property
- Waterfront
- Landscaped
- Level Lot
- Sprinkler System
Parking
- 4 Car Attached Garage
- Garage Door Opener
- Driveway
Home Design
- Slab Foundation
- Poured Concrete
- Frame Construction
Interior Spaces
- 7,252 Sq Ft Home
- 2-Story Property
- Wet Bar
- Furnished
- Woodwork
- Ceiling Fan
- Skylights
- Gas Fireplace
- Window Treatments
- Lake Views
- Home Security System
Kitchen
- Eat-In Kitchen
- Built-In Oven
- Cooktop
- Recirculated Exhaust Fan
- Microwave
- Freezer
- Dishwasher
- Wolf Appliances
- Kitchen Island
- Disposal
Flooring
- Wood
- Tile
Bedrooms and Bathrooms
- 6 Bedrooms
- Main Floor Bedroom
- En-Suite Bathroom
- Walk-In Closet
- Primary Bathroom is a Full Bathroom
- Bathroom on Main Level
Laundry
- Laundry on main level
- Dryer
- Washer
Outdoor Features
- Boat Slip
- Balcony
- Deck
- Patio
- Attached Grill
Utilities
- Forced Air Heating and Cooling System
- Heating System Uses Natural Gas
- High Speed Internet
- Cable TV Available
Listing and Financial Details
- Assessor Parcel Number 0613226026
Map
Home Values in the Area
Average Home Value in this Area
Tax History
| Year | Tax Paid | Tax Assessment Tax Assessment Total Assessment is a certain percentage of the fair market value that is determined by local assessors to be the total taxable value of land and additions on the property. | Land | Improvement |
|---|---|---|---|---|
| 2025 | $21,656 | $3,696,800 | $3,006,800 | $690,000 |
| 2024 | $21,656 | $2,418,500 | $2,238,500 | $180,000 |
| 2023 | $17,778 | $2,162,900 | $2,162,900 | $0 |
| 2022 | $16,890 | $1,577,700 | $1,349,600 | $228,100 |
| 2021 | $16,890 | $1,577,700 | $1,349,600 | $228,100 |
Property History
| Date | Event | Price | List to Sale | Price per Sq Ft | Prior Sale |
|---|---|---|---|---|---|
| 08/14/2025 08/14/25 | For Sale | $9,997,000 | +354.4% | $1,379 / Sq Ft | |
| 05/10/2022 05/10/22 | Sold | $2,200,000 | -4.3% | $894 / Sq Ft | View Prior Sale |
| 04/22/2022 04/22/22 | Pending | -- | -- | -- | |
| 03/30/2022 03/30/22 | For Sale | $2,300,000 | -- | $934 / Sq Ft |
Purchase History
| Date | Type | Sale Price | Title Company |
|---|---|---|---|
| Warranty Deed | $2,200,000 | None Listed On Document | |
| Warranty Deed | -- | None Listed On Document | |
| Interfamily Deed Transfer | -- | None Available |
About the Listing Agent

One of the most important decisions you will make while buying, selling, or investing in real estate, is deciding on who you will entrust to be your agent.
For many years of my life, I managed a variety of different businesses. During this time, I've learned just how important service, aggressiveness, and new marketing methods are for any business, especially the real estate industry. In fact, I co-founded a software development company in 2011 (leadcity.com & signfast.com), and we are
Aaron's Other Listings
Source: Iowa Great Lakes Board of REALTORS®
MLS Number: 251058
APN: 06-13-226-026
- 2902 Manhattan Blvd
- Week 20 Unit 7g Sunrise Cove
- 2230 & 2234 165th St
- 2226 165th St
- 2620 Manhattan Blvd
- 20792 170 St Unit 4A
- 20785 170th St
- 2212 Manhattan Blvd
- 1238 Summer Circle Dr
- 2204 Manhattan Blvd
- 3009 Lake Shore Dr
- 1700 Country Club Dr Unit 206
- 00 Week 31 Sunrise Cove View
- 1111 Eloise St
- 1002 Eloise St
- 1316 U S 71 Unit 32
- 1604 Nichols Ave
- 3908 Dorothy's Ln
- 4150 Sunner Ave
- 15801 Furman Rd
- 2100 Royal Ave
- 1504 Jackson Ave Unit 5
- 501 18th St
- 101 Ave a E
- 172 W Bay Rd Unit B
- 321 N 5th St
- 600 E 19th St
- 808 Hills Ave Unit 1
- 808 Hills Ave Unit 1
- 808 Hills Ave Unit 1
- 808 Hills Ave Unit S110
- 812 Hills Ave Unit N209
- 812 Hills Ave Unit N104
- 381 Whitetail Ln
- 110 4th St SE
- 1001 9th St SW

