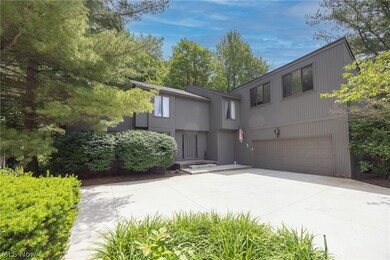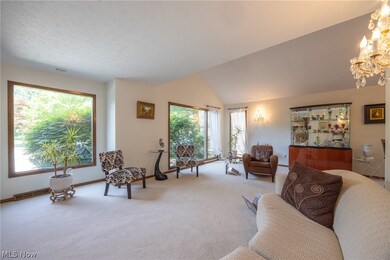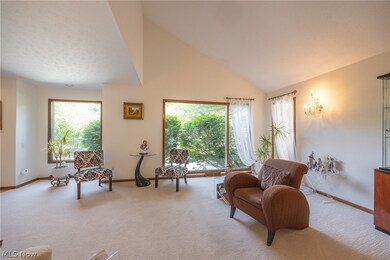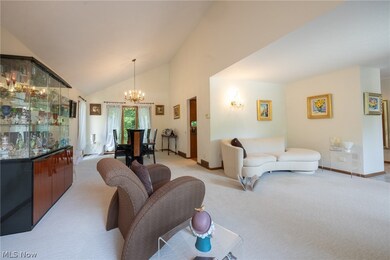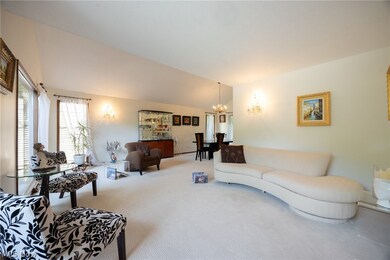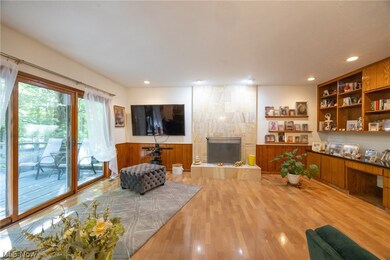
Highlights
- Very Popular Property
- Views of Trees
- Deck
- Dorothy E Lewis Elementary School Rated A+
- Colonial Architecture
- Wooded Lot
About This Home
As of August 2024Welcome to a rare gem in the heart of North Solon, one of the most desirable areas you can call home. This stunning property has been well maintained, boasts six bedrooms, and is designed to offer both luxury and comfort for you and your family. As you enter into the inviting large foyer, you'll immediately feel the warmth of this home. The main level features a spacious family room with a cozy fireplace, perfect for those chilly evenings. Also, you'll find a large living room and an ample dining room, ideal for hosting gatherings and creating lasting memories. The eat-in kitchen is a chef's dream, equipped with granite countertops and newer appliances, making meal preparation a breeze. First-floor convenience is further highlighted by a practical laundry room. Upstairs, you'll discover four generously sized bedrooms, including a master suite that promises restful nights and peaceful mornings. The lower walk-out level is a true delight, offering two additional bedrooms, a rec room, and a full bath, making it perfect for guests or extended family stays. Step outside to enjoy the serene surroundings. A screened-in porch, deck, concrete patio, and fenced backyard offer multiple outdoor relaxation and entertainment options. The wooded lot provides a forest-like view, offering tranquility and a sense of escape from the hustle and bustle. The property's wide driveway, with extra parking space, is just two years old, ensuring ample room for all your vehicles. This home is more than just a place to live—it's a sanctuary where you can unwind, entertain, and make lasting memories. Schedule your visit today and experience the magic of North Solon living! A home warranty is included.
Last Agent to Sell the Property
Century 21 Homestar Brokerage Email: gurary@gmail.com 216-438-8888 License #2006005190 Listed on: 06/04/2024

Home Details
Home Type
- Single Family
Est. Annual Taxes
- $7,971
Year Built
- Built in 1980
Lot Details
- 0.37 Acre Lot
- West Facing Home
- Wooded Lot
HOA Fees
- $8 Monthly HOA Fees
Parking
- 2 Car Attached Garage
- Driveway
Home Design
- Colonial Architecture
- Contemporary Architecture
- Fiberglass Roof
- Asphalt Roof
- Cedar Siding
- Cedar
Interior Spaces
- 3-Story Property
- Central Vacuum
- Recessed Lighting
- 1 Fireplace
- Entrance Foyer
- Screened Porch
- Views of Trees
- Finished Basement
- Basement Fills Entire Space Under The House
Kitchen
- Eat-In Kitchen
- Range
- Microwave
- Dishwasher
- Granite Countertops
- Disposal
Bedrooms and Bathrooms
- 6 Bedrooms
- 3.5 Bathrooms
Laundry
- Dryer
- Washer
Home Security
- Carbon Monoxide Detectors
- Fire and Smoke Detector
Outdoor Features
- Deck
- Patio
Utilities
- Forced Air Heating and Cooling System
Community Details
- Cheswick Homeowner Association/Optional Association
- Cheswick 02 Subdivision
Listing and Financial Details
- Home warranty included in the sale of the property
- Assessor Parcel Number 952-14-006
Ownership History
Purchase Details
Home Financials for this Owner
Home Financials are based on the most recent Mortgage that was taken out on this home.Purchase Details
Purchase Details
Purchase Details
Purchase Details
Purchase Details
Purchase Details
Similar Homes in Solon, OH
Home Values in the Area
Average Home Value in this Area
Purchase History
| Date | Type | Sale Price | Title Company |
|---|---|---|---|
| Warranty Deed | $495,000 | First Source Title | |
| Interfamily Deed Transfer | -- | None Available | |
| Deed | $225,000 | -- | |
| Deed | -- | -- | |
| Deed | $159,000 | -- | |
| Deed | -- | -- | |
| Deed | -- | -- |
Mortgage History
| Date | Status | Loan Amount | Loan Type |
|---|---|---|---|
| Open | $371,250 | Credit Line Revolving | |
| Previous Owner | $261,200 | Credit Line Revolving | |
| Previous Owner | $190,400 | Credit Line Revolving | |
| Previous Owner | $200,000 | Credit Line Revolving |
Property History
| Date | Event | Price | Change | Sq Ft Price |
|---|---|---|---|---|
| 07/25/2025 07/25/25 | For Sale | $674,900 | +36.3% | $158 / Sq Ft |
| 08/19/2024 08/19/24 | Sold | $495,000 | -0.8% | $120 / Sq Ft |
| 07/14/2024 07/14/24 | Pending | -- | -- | -- |
| 07/09/2024 07/09/24 | Price Changed | $499,000 | -3.9% | $121 / Sq Ft |
| 07/07/2024 07/07/24 | Price Changed | $519,000 | -1.9% | $126 / Sq Ft |
| 06/30/2024 06/30/24 | Price Changed | $529,000 | -5.4% | $128 / Sq Ft |
| 06/06/2024 06/06/24 | For Sale | $559,000 | -- | $136 / Sq Ft |
Tax History Compared to Growth
Tax History
| Year | Tax Paid | Tax Assessment Tax Assessment Total Assessment is a certain percentage of the fair market value that is determined by local assessors to be the total taxable value of land and additions on the property. | Land | Improvement |
|---|---|---|---|---|
| 2024 | $8,447 | $154,350 | $24,605 | $129,745 |
| 2023 | $7,971 | $119,140 | $22,820 | $96,320 |
| 2022 | $7,954 | $119,140 | $22,820 | $96,320 |
| 2021 | $7,864 | $119,140 | $22,820 | $96,320 |
| 2020 | $8,111 | $112,390 | $21,530 | $90,860 |
| 2019 | $7,856 | $321,100 | $61,500 | $259,600 |
| 2018 | $6,991 | $112,390 | $21,530 | $90,860 |
| 2017 | $7,015 | $105,980 | $21,000 | $84,980 |
| 2016 | $6,949 | $105,980 | $21,000 | $84,980 |
| 2015 | -- | $105,980 | $21,000 | $84,980 |
| 2014 | -- | $98,140 | $19,460 | $78,680 |
Agents Affiliated with this Home
-
S
Seller's Agent in 2025
Sajag Patel
Keller Williams Greater Metropolitan
-
J
Seller Co-Listing Agent in 2025
Jermaine Burge
Keller Williams Greater Metropolitan
-
D
Seller's Agent in 2024
David Gurary
Century 21 Homestar
-
L
Buyer's Agent in 2024
Leonid Strugatsky
Local-n-Global Realty
Map
Source: MLS Now
MLS Number: 5044148
APN: 952-14-006
- 5075 Boulder Creek Dr
- 5113 Lansdowne Dr
- 5045 Som Center Rd
- 30965 Woodall Dr
- 5151 Som Center Rd
- 5075 Delray Ave
- 5241 Som Center Rd
- 5360 Som Center Rd
- 45 Sterncrest Dr
- 32859 Allenbury Dr
- 5467 Clarendon Dr
- 32450 Cannon Rd
- 4280 Som Center Rd
- 5510 Som Center Rd
- S/L 12 Neptune Oval
- S/L 6 Neptune Oval
- S/L 1 Neptune Oval
- S/L 13 Neptune Oval
- 5615 Elm Hill Dr
- S/L 11 Neptune Oval

