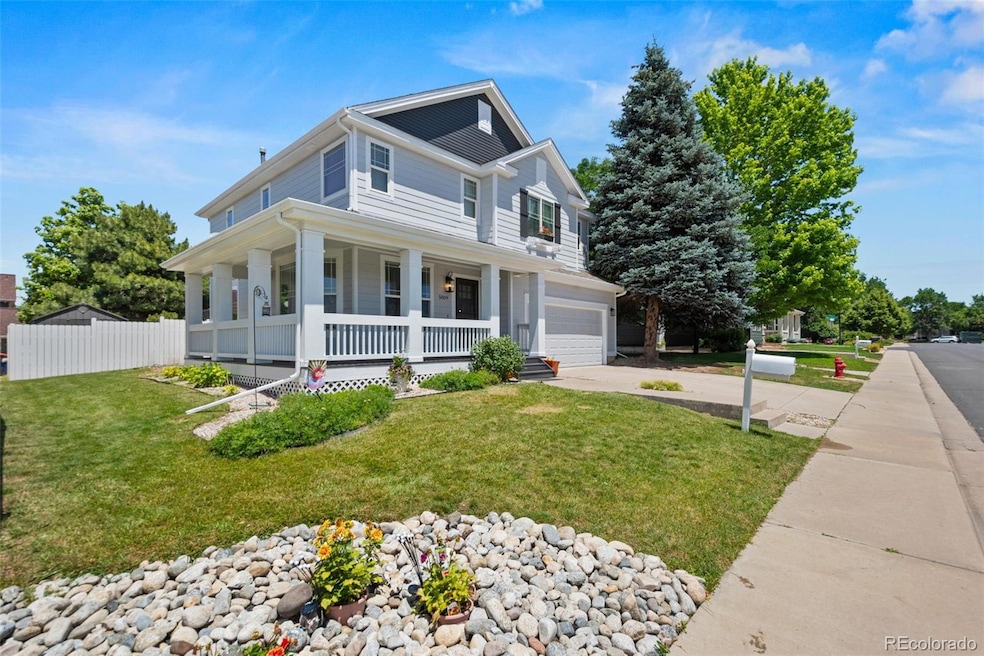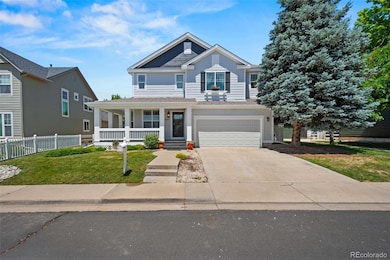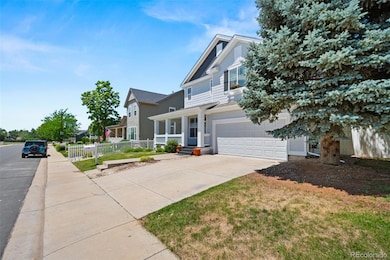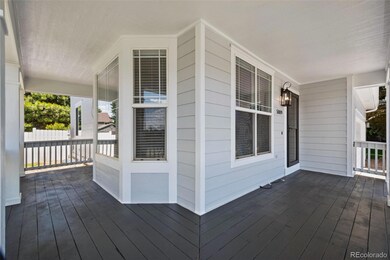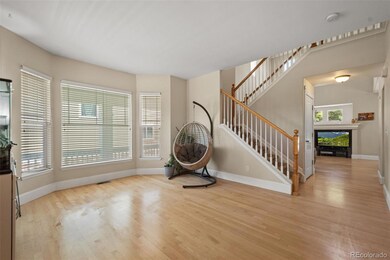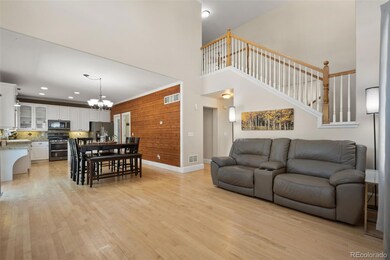5009 Mt Osage St Frederick, CO 80504
Estimated payment $3,050/month
Highlights
- Traditional Architecture
- High Ceiling
- Private Yard
- Wood Flooring
- Granite Countertops
- Double Oven
About This Home
WELCOME HOME! Wrap around front porch dreams? Fall in love at first sight with this charming Frederick home, where a storybook wraparound porch welcomes you to relax, unwind, and enjoy Colorado’s sunny days. Offering 3 bedrooms, 3 bathrooms, and nearly 2,900 sq. ft. of living space (1,900 finished sq. ft. above grade), this home blends timeless curb appeal with comfort and function. Imagine sipping coffee as the sun rises over the Rockies, hosting friends in the open and inviting main level, or ending the day with a glass of wine on the porch as the neighborhood quiets down. Inside, natural light fills the spacious rooms, creating a warm and welcoming atmosphere. Nestled in a family friendly community with open space across the street, close to parks, schools, and easy commuter routes, this home offers the perfect balance of small-town charm and everyday convenience. Here, you’re not just buying a house—you’re finding your forever home. carpet credit with dealer pricing available.
Listing Agent
Berkshire Hathaway HomeServices Colorado Real Estate, LLC - Brighton Brokerage Email: deannagamboa@gmail.com,720-422-9320 License #100002786 Listed on: 06/20/2025

Home Details
Home Type
- Single Family
Est. Annual Taxes
- $3,852
Year Built
- Built in 2001
Lot Details
- 7,069 Sq Ft Lot
- Dog Run
- Property is Fully Fenced
- Landscaped
- Front and Back Yard Sprinklers
- Private Yard
HOA Fees
- $10 Monthly HOA Fees
Parking
- 2 Car Attached Garage
Home Design
- Traditional Architecture
- Slab Foundation
- Frame Construction
- Composition Roof
- Wood Siding
Interior Spaces
- 2-Story Property
- High Ceiling
- Living Room with Fireplace
- Unfinished Basement
Kitchen
- Eat-In Kitchen
- Double Oven
- Cooktop
- Microwave
- Dishwasher
- Kitchen Island
- Granite Countertops
Flooring
- Wood
- Carpet
Bedrooms and Bathrooms
- 3 Bedrooms
- Walk-In Closet
Laundry
- Laundry Room
- Dryer
- Washer
Eco-Friendly Details
- Smoke Free Home
Outdoor Features
- Patio
- Front Porch
Schools
- Legacy Elementary School
- Coal Ridge Middle School
- Frederick High School
Utilities
- Forced Air Heating and Cooling System
- Natural Gas Connected
Listing and Financial Details
- Exclusions: Curtains, Dog run, flower pots and lights in front garden area, ring camera, video cameras, garage storage racks and lift.
- Assessor Parcel Number R7558599
Community Details
Overview
- Association fees include reserves
- Flagstaff Management Company Summit View HOA, Phone Number (303) 682-0098
- Summit View Estates Subdivision
Recreation
- Community Playground
- Park
Map
Home Values in the Area
Average Home Value in this Area
Tax History
| Year | Tax Paid | Tax Assessment Tax Assessment Total Assessment is a certain percentage of the fair market value that is determined by local assessors to be the total taxable value of land and additions on the property. | Land | Improvement |
|---|---|---|---|---|
| 2025 | $3,852 | $32,240 | $7,130 | $25,110 |
| 2024 | $3,852 | $32,240 | $7,130 | $25,110 |
| 2023 | $3,130 | $36,820 | $7,710 | $29,110 |
| 2022 | $2,765 | $27,670 | $5,560 | $22,110 |
| 2021 | $2,790 | $28,470 | $5,720 | $22,750 |
| 2020 | $2,628 | $27,040 | $3,930 | $23,110 |
| 2019 | $2,668 | $27,040 | $3,930 | $23,110 |
| 2018 | $2,152 | $22,720 | $3,740 | $18,980 |
| 2017 | $2,172 | $22,720 | $3,740 | $18,980 |
| 2016 | $2,010 | $20,900 | $3,180 | $17,720 |
| 2015 | $1,949 | $20,900 | $3,180 | $17,720 |
| 2014 | $1,558 | $16,710 | $2,950 | $13,760 |
Property History
| Date | Event | Price | List to Sale | Price per Sq Ft | Prior Sale |
|---|---|---|---|---|---|
| 10/27/2025 10/27/25 | Pending | -- | -- | -- | |
| 10/14/2025 10/14/25 | Price Changed | $515,000 | -1.9% | $258 / Sq Ft | |
| 09/30/2025 09/30/25 | Price Changed | $525,000 | -2.8% | $263 / Sq Ft | |
| 09/09/2025 09/09/25 | Price Changed | $540,000 | -1.8% | $270 / Sq Ft | |
| 08/23/2025 08/23/25 | Price Changed | $550,000 | -1.8% | $275 / Sq Ft | |
| 08/08/2025 08/08/25 | Price Changed | $560,000 | -1.8% | $280 / Sq Ft | |
| 07/25/2025 07/25/25 | Price Changed | $570,000 | -2.6% | $285 / Sq Ft | |
| 07/07/2025 07/07/25 | Price Changed | $585,000 | -2.5% | $293 / Sq Ft | |
| 06/20/2025 06/20/25 | For Sale | $600,000 | +86.0% | $300 / Sq Ft | |
| 01/28/2019 01/28/19 | Off Market | $322,500 | -- | -- | |
| 02/17/2016 02/17/16 | Sold | $322,500 | -7.6% | $111 / Sq Ft | View Prior Sale |
| 01/18/2016 01/18/16 | Pending | -- | -- | -- | |
| 10/08/2015 10/08/15 | For Sale | $348,900 | -- | $120 / Sq Ft |
Purchase History
| Date | Type | Sale Price | Title Company |
|---|---|---|---|
| Special Warranty Deed | -- | None Listed On Document | |
| Warranty Deed | $322,500 | Stewart Title | |
| Interfamily Deed Transfer | -- | None Available | |
| Interfamily Deed Transfer | $220,000 | None Available | |
| Interfamily Deed Transfer | -- | Fita | |
| Warranty Deed | $235,000 | Land Title Guarantee Company | |
| Warranty Deed | $435,000 | Heritage Title Co |
Mortgage History
| Date | Status | Loan Amount | Loan Type |
|---|---|---|---|
| Previous Owner | $252,000 | New Conventional | |
| Previous Owner | $160,000 | New Conventional | |
| Previous Owner | $408,500 | New Conventional |
Source: REcolorado®
MLS Number: 8234487
APN: R7558599
- 5106 Dvorak Cir
- 5122 Dvorak Cir
- 4885 Barn Owl Dr
- 5427 Fox Run Blvd
- 5415 Wolf St
- 5220 Bella Rosa Pkwy
- 8709 Wild Horse Way
- 5520 Pinto St
- 8010 Raspberry Dr
- 5520 Morgan Way
- 9000 Eldorado Ave
- 29 State Highway 52 Unit J
- 8360 Raspberry Way
- 9004 Harlequin Cir
- 9006 Harlequin Cir
- 5487 Gunnison Dr
- 9016 Harlequin Cir
- 5727 Hickory Cir
- 9018 Harlequin Cir
- 7520 Meadowlark Ln
