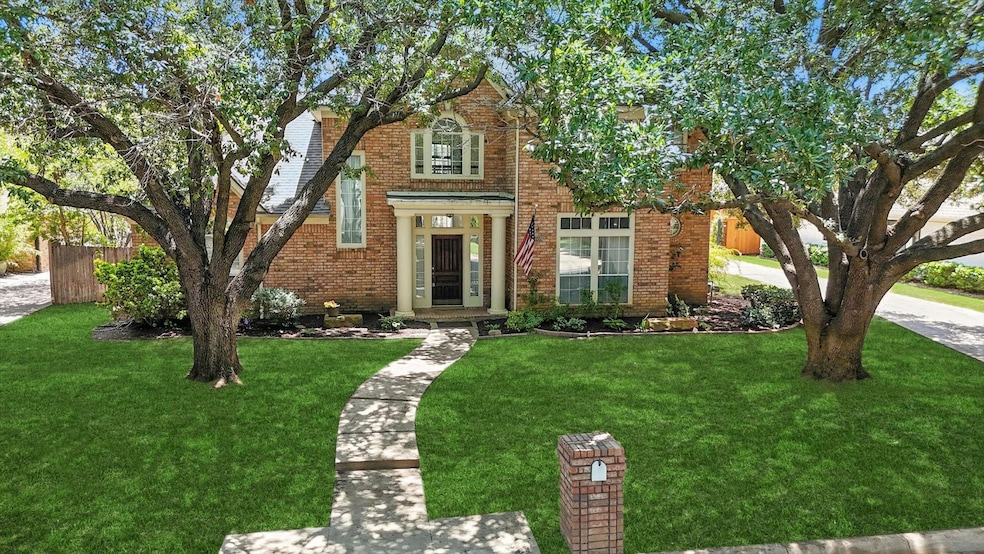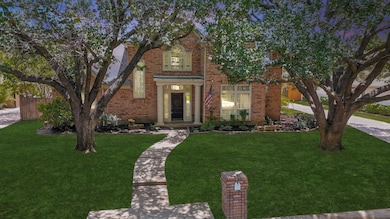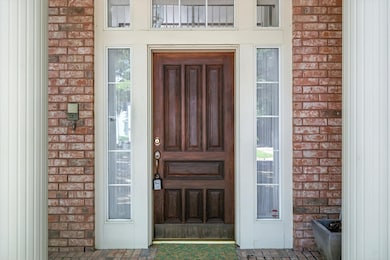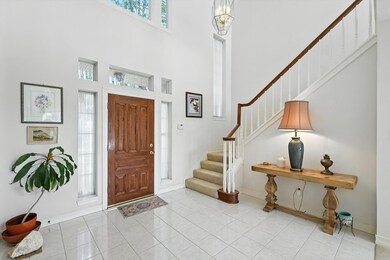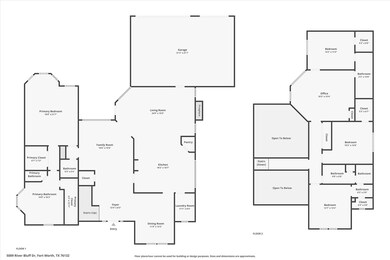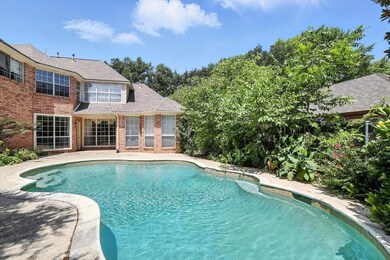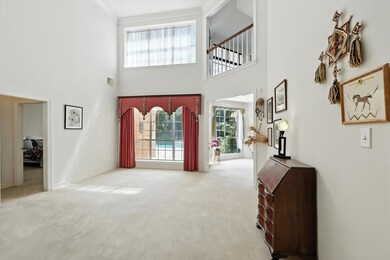
5009 River Bluff Dr Fort Worth, TX 76132
Mira Vista NeighborhoodEstimated payment $4,782/month
Highlights
- In Ground Pool
- Cathedral Ceiling
- Electric Gate
- Colonial Architecture
- 3 Car Attached Garage
- Central Air
About This Home
Incredible Opportunity in Bellaire Park North!
Don’t miss your chance to own a spacious 4-bedroom, 3.5-bath home in one of Fort Worth’s most sought-after neighborhoods. Nestled near parks, trails, and top-rated schools, this two-story home offers a fantastic layout, a serene setting, and endless potential.
With over 3,000 square feet of living space, the home features a generously sized first-floor primary suite with a large ensuite bath complete with dual vanities, a garden tub, and a separate shower. The open-concept kitchen includes a center island and flows into the main living areas, making it perfect for entertaining. Upstairs you'll find three oversized bedrooms, two full baths, and flexible space ideal for a home office, playroom, or second living area. Step outside to your private backyard retreat with mature trees and a sparkling pool perfect for relaxing or hosting on hot Texas days. Additional highlights include a 3-car rear entry garage, a downstairs laundry room, and a guest powder bath on the main floor.
Located in the heart of Bellaire Park North with a voluntary HOA, this home is a rare find. The size, layout, and location of this home provide a solid foundation to make it truly your own.
Schedule your showing today opportunities like this don’t come often!
Listing Agent
Monument Realty Brokerage Phone: 817-532-8644 License #0824867 Listed on: 07/15/2025

Open House Schedule
-
Sunday, July 20, 202511:00 am to 2:00 pm7/20/2025 11:00:00 AM +00:007/20/2025 2:00:00 PM +00:00School supply give-away while supplies last! Come out and see this incredible opportunity.Add to Calendar
Home Details
Home Type
- Single Family
Est. Annual Taxes
- $14,181
Year Built
- Built in 1993
Lot Details
- 10,796 Sq Ft Lot
- Wrought Iron Fence
- Many Trees
- Back Yard
Parking
- 3 Car Attached Garage
- Rear-Facing Garage
- Garage Door Opener
- Electric Gate
- Additional Parking
Home Design
- Colonial Architecture
- Brick Exterior Construction
- Slab Foundation
- Composition Roof
Interior Spaces
- 3,346 Sq Ft Home
- 2-Story Property
- Cathedral Ceiling
- Window Treatments
- Living Room with Fireplace
- Carpet
- Electric Dryer Hookup
Kitchen
- Electric Cooktop
- Dishwasher
Bedrooms and Bathrooms
- 4 Bedrooms
Outdoor Features
- In Ground Pool
- Rain Gutters
Schools
- Ridgleahil Elementary School
- Arlngtnhts High School
Utilities
- Central Air
- Heating Available
Community Details
- Bpn Homeowners Association
- Bellaire Park North Subdivision
Listing and Financial Details
- Legal Lot and Block 13 / 7
- Assessor Parcel Number 05801869
Map
Home Values in the Area
Average Home Value in this Area
Tax History
| Year | Tax Paid | Tax Assessment Tax Assessment Total Assessment is a certain percentage of the fair market value that is determined by local assessors to be the total taxable value of land and additions on the property. | Land | Improvement |
|---|---|---|---|---|
| 2024 | $4,495 | $656,241 | $110,000 | $546,241 |
| 2023 | $4,573 | $639,857 | $110,000 | $529,857 |
| 2022 | $7,252 | $522,311 | $90,000 | $432,311 |
| 2021 | $13,074 | $476,590 | $90,000 | $386,590 |
| 2020 | $12,687 | $479,346 | $90,000 | $389,346 |
| 2019 | $13,213 | $482,102 | $90,000 | $392,102 |
| 2018 | $7,008 | $436,644 | $90,000 | $346,644 |
| 2017 | $12,546 | $443,841 | $90,000 | $353,841 |
| 2016 | $11,406 | $418,352 | $90,000 | $328,352 |
| 2015 | $6,984 | $366,000 | $48,000 | $318,000 |
| 2014 | $6,984 | $366,000 | $48,000 | $318,000 |
Property History
| Date | Event | Price | Change | Sq Ft Price |
|---|---|---|---|---|
| 07/15/2025 07/15/25 | For Sale | $649,999 | -- | $194 / Sq Ft |
Purchase History
| Date | Type | Sale Price | Title Company |
|---|---|---|---|
| Interfamily Deed Transfer | -- | Servicelink | |
| Interfamily Deed Transfer | -- | -- | |
| Vendors Lien | -- | Rattikin Title Co |
Mortgage History
| Date | Status | Loan Amount | Loan Type |
|---|---|---|---|
| Open | $431,200 | Credit Line Revolving | |
| Closed | $361,600 | Stand Alone First | |
| Closed | $100,000 | Commercial | |
| Closed | $198,092 | New Conventional | |
| Closed | $65,778 | Credit Line Revolving | |
| Closed | $50,000 | Credit Line Revolving | |
| Closed | $26,597 | Credit Line Revolving | |
| Closed | $244,000 | No Value Available |
Similar Homes in the area
Source: North Texas Real Estate Information Systems (NTREIS)
MLS Number: 20999470
APN: 05801869
- 5020 Still Meadow Dr
- 6725 Trinity Landing Dr N
- 6717 Savannah Ln
- 6154 Haley Ln
- 6812 Riverdale Dr
- 6809 River Bend Rd
- 6132 Haley Ln
- 7021 Castle Creek Ct
- 6127 Welden Ct
- 6700 Lost Star Ln
- 7104 Rose Quartz Ct
- 6640 Lost Star Ln
- 5243 Welden Ct
- 6306 Oakbend Cir
- 7313 Brightwater Rd
- 6309 Seabrook Dr
- 6205 Bellaire Dr S
- 7333 Valencia Grove Ct
- 1800 Mulberry Dr
- 5804 Indianwood Ln
- 5200 Bryant Irvin Rd
- 5230 Bryant Irvin Rd
- 7104 Rose Quartz Ct
- 7100 Lost Star Ct
- 5270 Bryant Irvin Rd
- 7345 Brightwater Rd
- 5831 Overton Ridge Blvd
- 5701 Overton Ridge Blvd
- 5401 Overton Ridge Blvd
- 4701 Citylake Blvd W
- 14 Crosslands Rd
- 5301 Overton Ridge Blvd
- 5301 Overton Ridge Blvd Unit 1917.1404364
- 5301 Overton Ridge Blvd Unit 609.1404363
- 5301 Overton Ridge Blvd Unit 118.1404361
- 5301 Overton Ridge Blvd Unit 1201.1404367
- 5301 Overton Ridge Blvd Unit 133.1404369
- 5301 Overton Ridge Blvd Unit 1612.1404370
- 5301 Overton Ridge Blvd Unit 1020.1404366
- 5301 Overton Ridge Blvd Unit 1915.1404368
