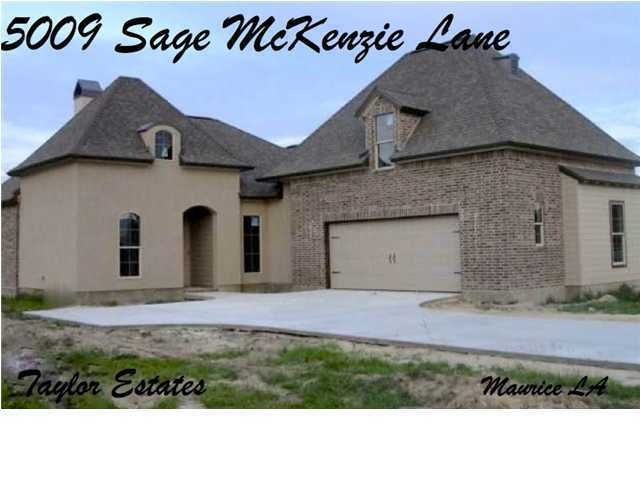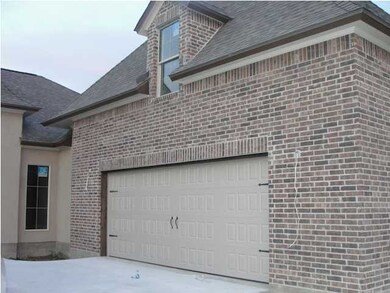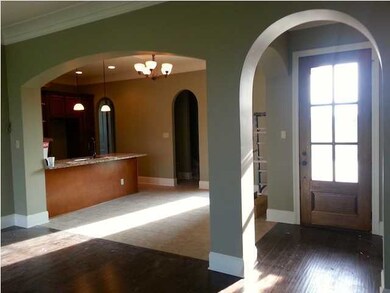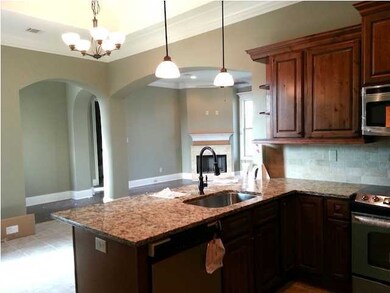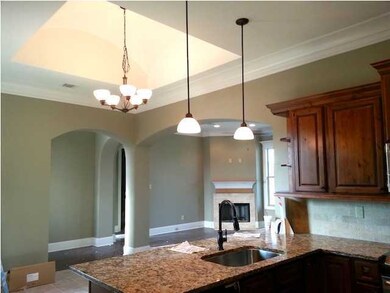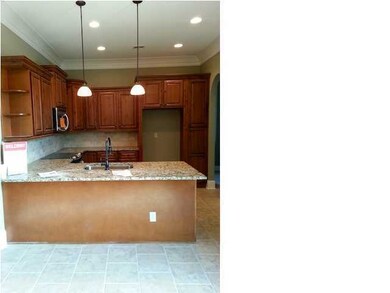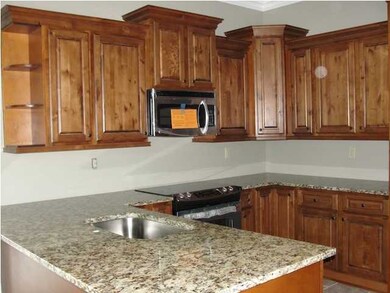
5009 Sage McKenzie Dr Maurice, LA 70555
Estimated Value: $243,000 - $344,101
Highlights
- Under Construction
- Gated Community
- Wood Flooring
- Cecil Picard Elementary School at Maurice Rated A-
- Contemporary Architecture
- High Ceiling
About This Home
As of September 2012Another New Construction Home Is Under Way In Taylor Estates. This One Is A 1 1/2 Story 4 Bedroom 3 Bath Home (3 bedrooms 2 baths downstairs 1 bedroom 1 full bath upstairs) With 2009 Sq Ft Home And Has All The Features You Would Expect For A Family On The Go Like A Large Open Dining & Living Area With Arched Entryway And A Wood Burning Fire Place. If Your Looking To Entertain Step Outside On The Covered Back Porch It's Wired For Cable To Watch Your Favorite Shows Or The Big Game. Large Utility Room For Your Washer & Dryer With Room For a Large Freezer There Is Also Outside Storage In The Garage. The Kitchen & Baths Have Granite And Under Mount Sinks. Stainless Steel Appliances Include Smooth Top Range, Dishwasher, Microwave. The Master Bath Has Whirlpool Tub With Tile Accents And A Walk I n Tile Shower, Double Vanity, And A HUGE Walk In Closet. The Floors Are Wood, Ceramic Tile With Carpet In The Bedrooms. All Wood 42'''' Staggered Raised Panel Cabinets With Crown Moldings, All Wood 36'''' Comfort Height Lower Cabinets, Recess Lighting In Kitchen, Main Living Area, And Master Bedroom, Designer Lighting Package In Living And Master, Accented Areas w/Round Sheetrock Corners, 5 1/4'''' Baseboards, Smooth Finish Sheetrock Wall And Ceilings, High Gloss Interior Trim Paint And Durable Eggshell Wall Paint, Crown Moldings Throughout, Oil Rubbed Bronze Plumbing Fixtures, Lever Door Handles, Pre Wired For Home Security System, Telephone, And Cable. Roomy Utility Room, Sonoma Style Garage Door w/Opener. Seller to pay up to $4,000.00 in buyers closing costs when using the preferred title company AND lender. NOT IN A FLOOD ZONE!!
Last Agent to Sell the Property
Melissa Trahan
RE/MAX Acadiana Listed on: 08/12/2011
Last Buyer's Agent
Robbie Breaux
Latter & Blum
Home Details
Home Type
- Single Family
Est. Annual Taxes
- $2,357
Year Built
- Built in 2012 | Under Construction
Lot Details
- 0.3 Acre Lot
- Lot Dimensions are 90 x 148
- Cul-De-Sac
- Landscaped
- No Through Street
- Additional Land
HOA Fees
- $42 Monthly HOA Fees
Home Design
- Contemporary Architecture
- Brick Exterior Construction
- Slab Foundation
- Composition Roof
- Stucco
Interior Spaces
- 2,009 Sq Ft Home
- 2-Story Property
- Built-In Features
- Crown Molding
- High Ceiling
- Ceiling Fan
- Wood Burning Fireplace
- Washer and Electric Dryer Hookup
Kitchen
- Electric Cooktop
- Stove
- Microwave
- Dishwasher
- Disposal
Flooring
- Wood
- Carpet
- Tile
Bedrooms and Bathrooms
- 4 Bedrooms
- Walk-In Closet
- 3 Full Bathrooms
Home Security
- Prewired Security
- Fire and Smoke Detector
Parking
- Garage
- Garage Door Opener
Outdoor Features
- Covered patio or porch
- Exterior Lighting
Schools
- Cecil Picard Elementary School
- North Vermilion Middle School
- North Vermilion High School
Utilities
- Central Heating and Cooling System
- Cable TV Available
Listing and Financial Details
- Home warranty included in the sale of the property
- Tax Lot 5
Community Details
Overview
- Association fees include ground maintenance
- Taylor Estates Subdivision
Security
- Gated Community
Ownership History
Purchase Details
Home Financials for this Owner
Home Financials are based on the most recent Mortgage that was taken out on this home.Similar Homes in Maurice, LA
Home Values in the Area
Average Home Value in this Area
Purchase History
| Date | Buyer | Sale Price | Title Company |
|---|---|---|---|
| Savely Ashlei P | $257,763 | -- |
Mortgage History
| Date | Status | Borrower | Loan Amount |
|---|---|---|---|
| Open | Savely Ashlei | $500,000 |
Property History
| Date | Event | Price | Change | Sq Ft Price |
|---|---|---|---|---|
| 09/13/2012 09/13/12 | Sold | -- | -- | -- |
| 07/31/2012 07/31/12 | Pending | -- | -- | -- |
| 08/12/2011 08/12/11 | For Sale | $264,348 | -- | $132 / Sq Ft |
Tax History Compared to Growth
Tax History
| Year | Tax Paid | Tax Assessment Tax Assessment Total Assessment is a certain percentage of the fair market value that is determined by local assessors to be the total taxable value of land and additions on the property. | Land | Improvement |
|---|---|---|---|---|
| 2024 | $2,357 | $27,835 | $4,240 | $23,595 |
| 2023 | $1,562 | $25,300 | $3,850 | $21,450 |
| 2022 | $2,218 | $25,300 | $3,850 | $21,450 |
| 2021 | $2,218 | $25,300 | $3,850 | $21,450 |
| 2020 | $2,217 | $25,300 | $3,850 | $21,450 |
| 2019 | $2,006 | $23,000 | $3,500 | $19,500 |
| 2018 | $2,017 | $23,000 | $3,500 | $19,500 |
| 2017 | $2,010 | $23,000 | $3,500 | $19,500 |
| 2016 | $2,010 | $23,000 | $3,500 | $19,500 |
| 2015 | $2,020 | $23,000 | $3,500 | $19,500 |
| 2014 | $2,075 | $23,300 | $3,800 | $19,500 |
| 2013 | $2,085 | $23,300 | $3,800 | $19,500 |
Agents Affiliated with this Home
-
M
Seller's Agent in 2012
Melissa Trahan
RE/MAX
-
R
Buyer's Agent in 2012
Robbie Breaux
Latter & Blum
Map
Source: REALTOR® Association of Acadiana
MLS Number: 11228542
APN: R4348962
- Tbd Beau Rd
- 5600 Beau Rd
- 0 Beau Rd
- 9241 Garrett Rd
- 9243 Garrett Rd
- 9239 Garrett Rd
- 9235 Garrett Rd
- 9380 Gage Rd
- 9383 Gage Rd
- 9381 Gage Rd
- 9386 Gage Rd
- 9389 Gage Rd
- 5969 Kennel Rd
- 6070 Hwy 167 Unit 4
- 128 Cottage Cove Dr
- 126 Cottage Cove Dr
- 118 Cottage Cove Dr
- 125 Cottage Cove Dr
- 3909 Chemin Belle Terre
- 123 Cottage Cove Dr
- 4427 Blaise Rd
- 5009 Sage McKenzie Dr
- 5012 Sage McKenzie Dr
- 5007 Sage McKenzie Dr
- 5014 Sage McKenzie Dr
- 5011 Sage McKenzie Dr
- 9604 La Highway 699
- 10079 La Highway 699
- 10029 La Highway 699
- 10239 La Highway 699
- 10279 La Highway 699
- 9753 Baudoin Pvt Rd
- 9735 Baudoin Pvt Rd
- 9773 La Highway 699
- 9775 La Highway 699
- 10311 La Highway 699
- 5534 Beau Rd
- 000 Beau Rd
- 10069 La Highway 699
- 5232 Beau Rd
