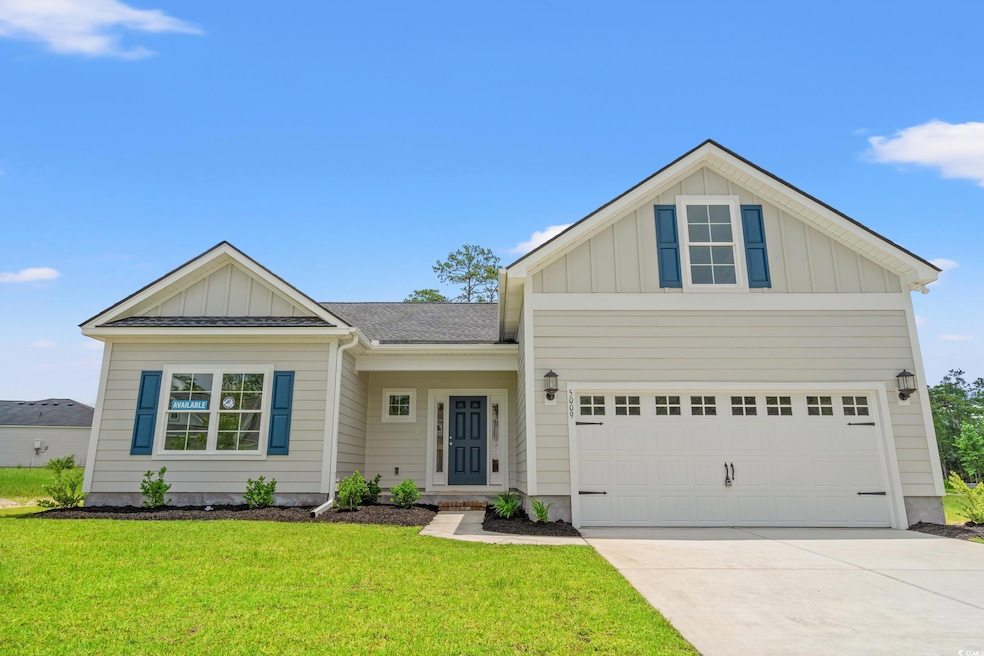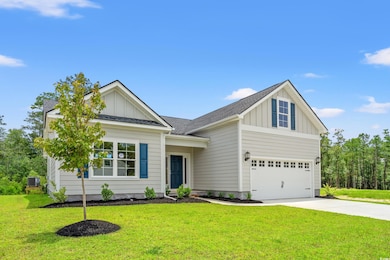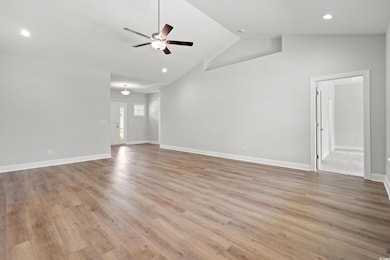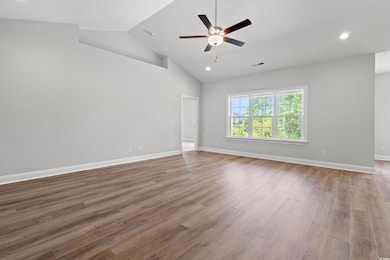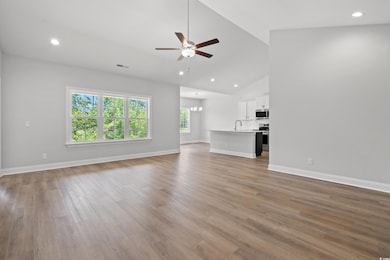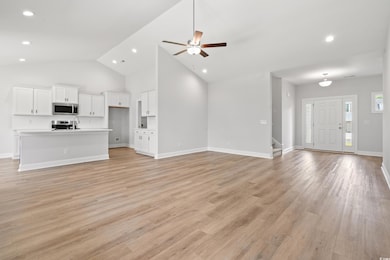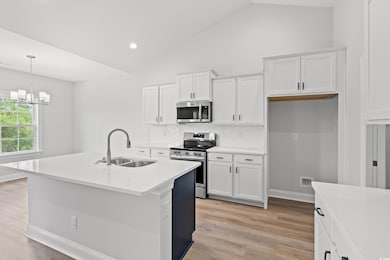5009 Shore Breeze Dr Unit Lot 326 Laurel Oak Myrtle Beach, SC 29588
Estimated payment $2,679/month
Highlights
- New Construction
- Vaulted Ceiling
- Bonus Room
- Forestbrook Elementary School Rated A
- Low Country Architecture
- Solid Surface Countertops
About This Home
Welcome Home! This stunning 4-bedroom, 3-bathroom Laurel Oak floor plan with a spacious Bonus Room is now move-in ready. The kitchen is beautifully designed with quartz countertops, a large single bowl sink, upgraded stainless steel appliances, and a stylish tile backsplash, combining both elegance and functionality. The open-concept design allows for seamless flow between the kitchen, dining area, and living room, creating a bright and inviting space. Your master suite is a relaxing retreat, complete with a custom tile shower, double vanity, quartz countertops, and a walk-in closet. Enjoy your mornings and evenings on the covered front and rear porches, perfect for soaking in the coastal breezes. This home also features Hardi Plank siding, brushed nickel finishes throughout, a spacious 2-car garage, and low-maintenance LVP flooring in the main living areas for easy care and lasting beauty. Nestled in an Intracoastal Waterway community, homeowners enjoy access to a private kayak launch, perfect for paddling and exploring the scenic waterways just steps from your door. Just a short 8-mile drive brings you to the heart of Surfside Beach, where you can enjoy sandy shores, local dining, and vibrant coastal charm. The nearby Saybrooke Town Center offers shopping, dining, and essential services just minutes away, adding even more convenience to this prime location. Beverly Homes has proudly built quality homes along the Grand Strand for over 40 years, earning recognition as a trusted local builder known for exceptional craftsmanship and value. As a multi-year winner of WMBF News' and The Sun News' Best Home Builder awards, we are dedicated to delivering homes that meet the highest standards, ensuring a reputation for craftsmanship and value.
Home Details
Home Type
- Single Family
Year Built
- Built in 2025 | New Construction
Lot Details
- 6,098 Sq Ft Lot
- Property is zoned MRD 3
HOA Fees
- $88 Monthly HOA Fees
Parking
- 2 Car Attached Garage
Home Design
- Low Country Architecture
- Brick Foundation
- Concrete Siding
Interior Spaces
- 1,939 Sq Ft Home
- Vaulted Ceiling
- Ceiling Fan
- Bonus Room
- Fire and Smoke Detector
- Washer and Dryer Hookup
Kitchen
- Range
- Microwave
- Dishwasher
- Stainless Steel Appliances
- Solid Surface Countertops
- Disposal
Flooring
- Carpet
- Luxury Vinyl Tile
Bedrooms and Bathrooms
- 4 Bedrooms
- 3 Full Bathrooms
Schools
- Forestbrook Elementary School
- Forestbrook Middle School
- Socastee High School
Utilities
- Central Heating and Cooling System
- Water Heater
Additional Features
- No Carpet
- Front Porch
Listing and Financial Details
- Home warranty included in the sale of the property
Community Details
Overview
- Association fees include trash pickup, pool service, common maint/repair
- Built by Beverly Homes LLC
- The community has rules related to allowable golf cart usage in the community
- Intracoastal Waterway Community
Recreation
- Community Pool
Map
Home Values in the Area
Average Home Value in this Area
Property History
| Date | Event | Price | List to Sale | Price per Sq Ft |
|---|---|---|---|---|
| 09/09/2025 09/09/25 | Price Changed | $414,999 | -4.7% | $214 / Sq Ft |
| 06/20/2025 06/20/25 | For Sale | $435,556 | -- | $225 / Sq Ft |
Source: Coastal Carolinas Association of REALTORS®
MLS Number: 2515321
- 5001 Shore Breeze Dr Unit Lot 328
- 5164 Water Breeze Ct
- 5146 Water Breeze Ct Unit Lot 308 Sullivan
- 5145 Water Breeze Ct Unit Lot 323 Abaco
- 5142 Water Breeze Ct
- 5142 Water Breeze Ct Unit lot 309 Corolla B
- 5141 Water Breeze Ct Unit Lot 322 Live Oak
- 5137 Water Breeze Ct Unit Lot 321 Sullivan
- The Poplar Plan at Cooper's Bluff
- The Abaco Plan at Cooper's Bluff
- The Hepsworth Plan at Cooper's Bluff
- The Sullivan Plan at Cooper's Bluff
- The Corolla Plan at Cooper's Bluff
- The Santee Plan at Cooper's Bluff
- 1058 Saltgrass Way
- 1015 Saltgrass Way
- 1067 Saltgrass Way
- 1078 Saltgrass Way
- 1560 Swing Bridge Way
- 1584 Swing Bridge Way
- 1057 Saltgrass Way
- 508 Sea Sparrow St
- 745 Sturdy Root Place
- 736 Sturdy Root Place
- 760 Sturdy Root Place
- 179 Dorian Lp
- 363 Augustine Dr
- 348 Augustine Dr
- 4641 Socastee Blvd Unit E1
- 4641 Socastee Blvd Unit B-5
- 1226 Shalom Dr
- 305 Brookfield Dr
- 203 Plantation Dr Unit ID1330792P
- 1717 Boyne Dr Unit ID1329029P
- 850 Hayes Point Cir
- 6850 Blue Heron Blvd Unit 609
- 6840 Blue Heron Blvd Unit 106
- 6840 Blue Heron Blvd Unit 308
- 3815 Maypop Cir
- 132 MacHrie Loop Unit B
