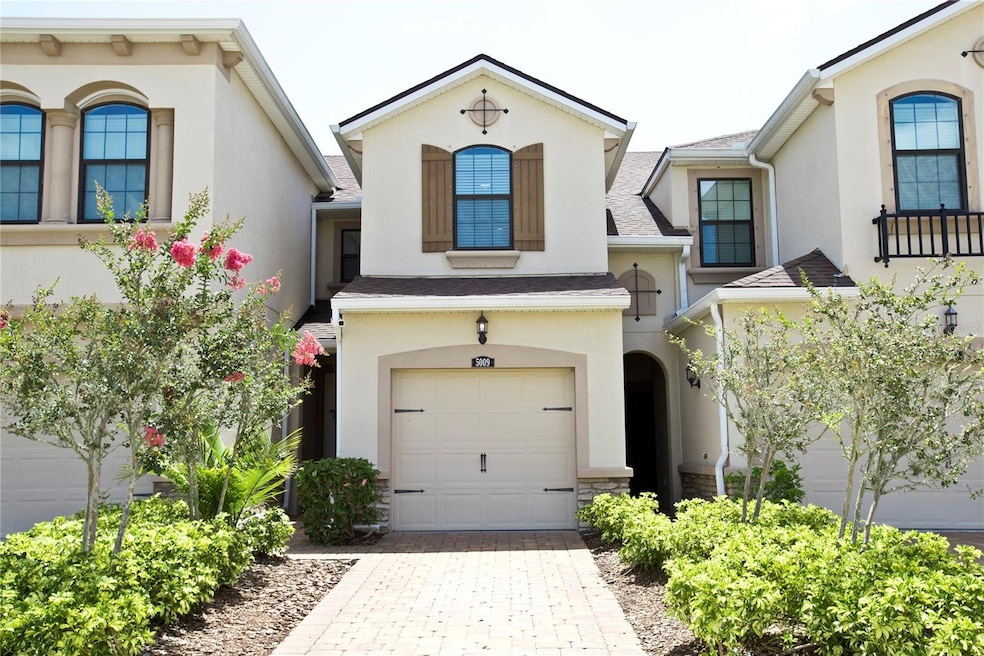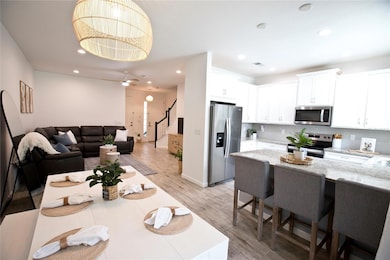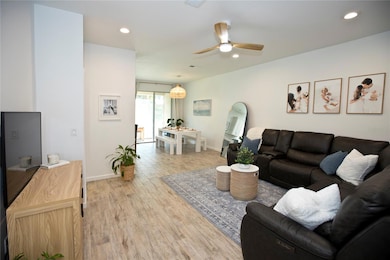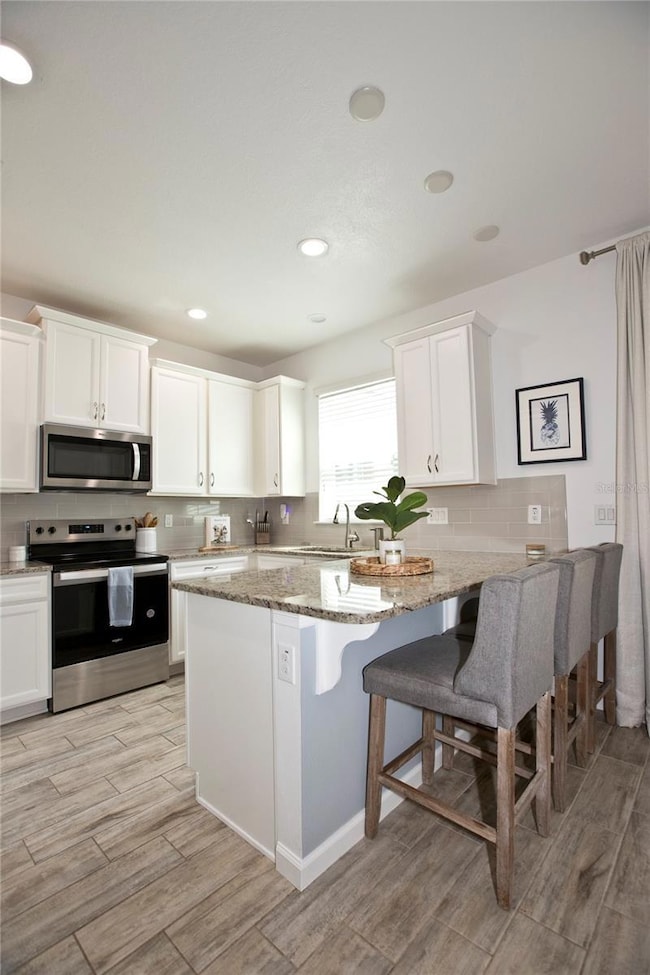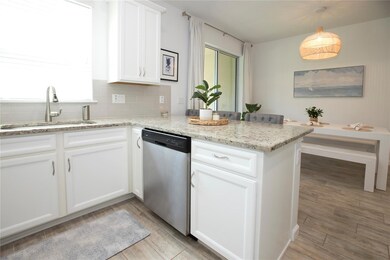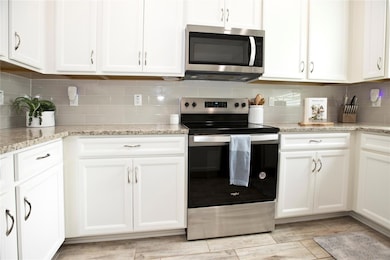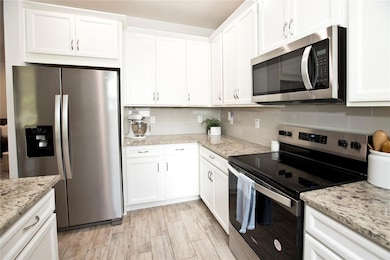5009 Skyview Ln Bradenton, FL 34211
Estimated payment $2,278/month
Highlights
- Fitness Center
- View of Trees or Woods
- Clubhouse
- Lakewood Ranch High School Rated A-
- Open Floorplan
- Florida Architecture
About This Home
Under contract-accepting backup offers. Welcome to this move-in ready townhome located in the desirable Harmony at Lakewood Ranch community. This 3-bedroom, 2.5-bathroom residence, built in 2018, offers 1,512 square feet of thoughtfully designed living space. The open-concept main floor features plank tile flooring, a bright kitchen with tall cabinets, granite countertops and brand new never used appliances. The screened-in covered lanai—perfect for enjoying your morning coffee with no homes behind you.. Upstairs, you’ll find all three bedrooms, including a primary suite with a walk-in closet, as well as a conveniently located laundry room. There is additional storage under the stairs in the pantry. Recent updates include fresh interior paint, new washer, new dryer, new lights and fans, new UV light and ballast in air handler, upgraded garbage disposal, sealed granite countertops, coated garage floor, new kitchen appliances, new vent covers and more.
The property also boasts a brick paver driveway leading to a one-car garage. Residents of Harmony enjoy access to a range of community amenities, including a resort-style pool, fitness center, clubhouse, playground, and maintenance-free lawn care—all for a low monthly HOA fee. Situated in the heart of Lakewood Ranch, this home is close to A-rated schools, shopping centers, restaurants, hospitals, and outdoor recreational trails. Don’t miss the opportunity to make this exceptional townhome your own.
Listing Agent
COLDWELL BANKER REALTY Brokerage Phone: 941-493-1000 License #641766 Listed on: 06/07/2025

Townhouse Details
Home Type
- Townhome
Est. Annual Taxes
- $4,582
Year Built
- Built in 2018
Lot Details
- 2,100 Sq Ft Lot
- West Facing Home
HOA Fees
- $288 Monthly HOA Fees
Parking
- 1 Car Attached Garage
- Ground Level Parking
- Guest Parking
Home Design
- Florida Architecture
- Bi-Level Home
- Slab Foundation
- Shingle Roof
- Stucco
Interior Spaces
- 1,512 Sq Ft Home
- Open Floorplan
- High Ceiling
- Ceiling Fan
- Shutters
- Sliding Doors
- Entrance Foyer
- Great Room
- Dining Room
- Views of Woods
Kitchen
- Breakfast Bar
- Walk-In Pantry
- Range
- Microwave
- Dishwasher
- Granite Countertops
- Solid Wood Cabinet
Flooring
- Brick
- Carpet
- Ceramic Tile
Bedrooms and Bathrooms
- 3 Bedrooms
- Primary Bedroom Upstairs
- En-Suite Bathroom
- Tall Countertops In Bathroom
- Bathtub with Shower
- Shower Only
Laundry
- Laundry Room
- Laundry on upper level
- Dryer
- Washer
Eco-Friendly Details
- Energy-Efficient HVAC
- HVAC UV or Electric Filtration
- Reclaimed Water Irrigation System
Outdoor Features
- Enclosed Patio or Porch
- Exterior Lighting
Schools
- Gullett Elementary School
- Dr Mona Jain Middle School
- Lakewood Ranch High School
Utilities
- Central Air
- Heating Available
- Electric Water Heater
- Cable TV Available
Listing and Financial Details
- Visit Down Payment Resource Website
- Legal Lot and Block 104 / D
- Assessor Parcel Number 583216209
Community Details
Overview
- Association fees include common area taxes, pool, maintenance structure, ground maintenance, management
- Keneth Warren Association, Phone Number (954) 792-6000
- Visit Association Website
- Lakewood Ranch Association
- Lakewood Ranch Community
- Harmony At Lakewood Ranch Ph I Subdivision
- On-Site Maintenance
- The community has rules related to deed restrictions
Amenities
- Clubhouse
Recreation
- Community Playground
- Fitness Center
- Community Pool
Pet Policy
- Pets Allowed
Map
Home Values in the Area
Average Home Value in this Area
Tax History
| Year | Tax Paid | Tax Assessment Tax Assessment Total Assessment is a certain percentage of the fair market value that is determined by local assessors to be the total taxable value of land and additions on the property. | Land | Improvement |
|---|---|---|---|---|
| 2025 | $5,655 | $272,962 | $45,900 | $227,062 |
| 2024 | $5,655 | $275,352 | $45,900 | $229,452 |
| 2023 | $5,655 | $318,657 | $45,900 | $272,757 |
| 2022 | $5,120 | $268,566 | $45,000 | $223,566 |
| 2021 | $4,189 | $201,531 | $45,000 | $156,531 |
| 2020 | $4,157 | $195,596 | $45,000 | $150,596 |
| 2019 | $4,636 | $194,030 | $45,000 | $149,030 |
| 2018 | $2,258 | $45,000 | $45,000 | $0 |
| 2017 | $2,075 | $45,000 | $0 | $0 |
| 2016 | $2,003 | $40,000 | $0 | $0 |
| 2015 | -- | $20,714 | $0 | $0 |
Property History
| Date | Event | Price | List to Sale | Price per Sq Ft | Prior Sale |
|---|---|---|---|---|---|
| 10/08/2025 10/08/25 | Pending | -- | -- | -- | |
| 09/26/2025 09/26/25 | Price Changed | $305,000 | -3.2% | $202 / Sq Ft | |
| 09/03/2025 09/03/25 | For Sale | $315,000 | 0.0% | $208 / Sq Ft | |
| 08/27/2025 08/27/25 | Pending | -- | -- | -- | |
| 07/17/2025 07/17/25 | Price Changed | $315,000 | -5.9% | $208 / Sq Ft | |
| 07/08/2025 07/08/25 | Price Changed | $334,900 | -1.5% | $221 / Sq Ft | |
| 06/18/2025 06/18/25 | Price Changed | $339,900 | -2.9% | $225 / Sq Ft | |
| 06/07/2025 06/07/25 | For Sale | $349,900 | -4.1% | $231 / Sq Ft | |
| 09/15/2023 09/15/23 | Sold | $365,000 | 0.0% | $241 / Sq Ft | View Prior Sale |
| 08/17/2023 08/17/23 | Pending | -- | -- | -- | |
| 08/13/2023 08/13/23 | Price Changed | $365,000 | -5.2% | $241 / Sq Ft | |
| 08/01/2023 08/01/23 | Price Changed | $385,000 | +2.7% | $255 / Sq Ft | |
| 06/30/2023 06/30/23 | Price Changed | $375,000 | -6.0% | $248 / Sq Ft | |
| 06/10/2023 06/10/23 | For Sale | $399,000 | 0.0% | $264 / Sq Ft | |
| 02/08/2023 02/08/23 | Rented | $2,900 | 0.0% | -- | |
| 11/29/2022 11/29/22 | For Rent | $2,900 | 0.0% | -- | |
| 06/01/2021 06/01/21 | Sold | $285,000 | 0.0% | $188 / Sq Ft | View Prior Sale |
| 03/24/2021 03/24/21 | Pending | -- | -- | -- | |
| 03/24/2021 03/24/21 | For Sale | $285,000 | -- | $188 / Sq Ft |
Purchase History
| Date | Type | Sale Price | Title Company |
|---|---|---|---|
| Warranty Deed | $365,000 | Sunbelt Title | |
| Warranty Deed | $285,000 | Sunbelt Title Agency | |
| Special Warranty Deed | $225,500 | First American Title Ins Co |
Mortgage History
| Date | Status | Loan Amount | Loan Type |
|---|---|---|---|
| Open | $328,500 | New Conventional | |
| Previous Owner | $238,000 | New Conventional | |
| Previous Owner | $214,225 | New Conventional |
Source: Stellar MLS
MLS Number: D6142528
APN: 5832-1620-9
- 12455 Trailhead Dr
- 12105 Trailhead Dr
- 12672 Fontana Loop
- 12619 Sorrento Way
- 12721 Fontana Loop
- 12630 Sorrento Way Unit 203
- 11923 Forest Park Cir
- 5338 Bentgrass Way
- 12667 Sorrento Way
- 12710 Sorrento Way Unit 101
- 11956 Brookside Dr
- 11960 Forest Park Cir
- 11934 Meadowgate Place
- 11952 Brookside Dr
- 12740 Del Corso Loop
- 12051 Forest Park Cir
- 11925 Brookside Dr
- 12749 Del Corso Loop
- 12046 Forest Park Cir
- 5043 Serata Dr
