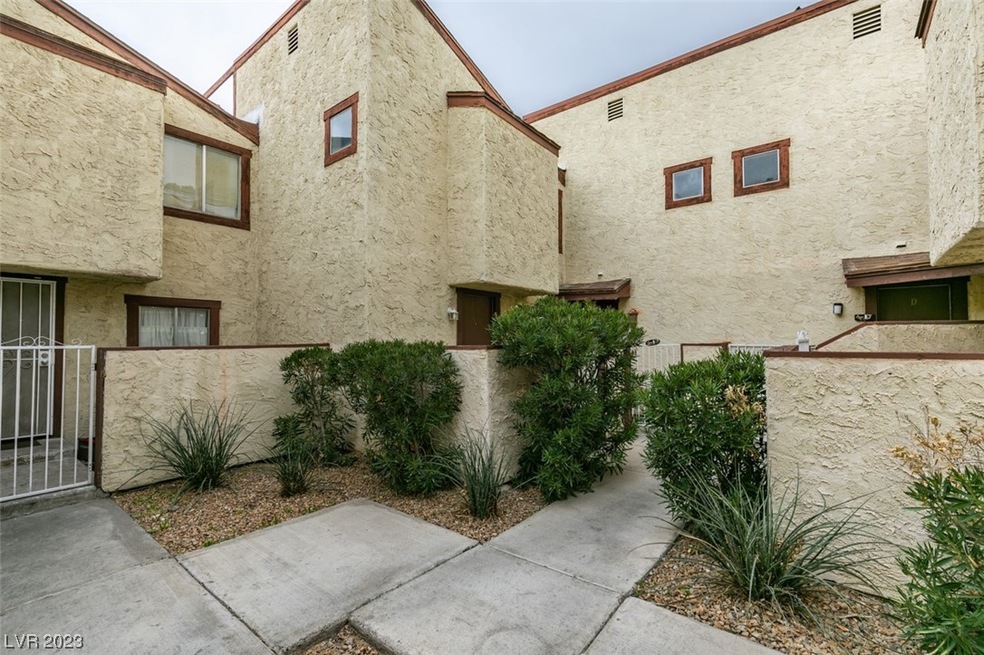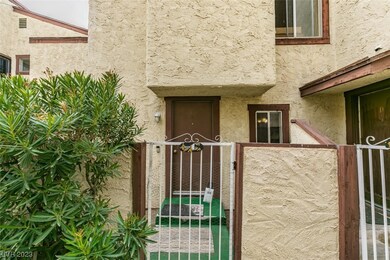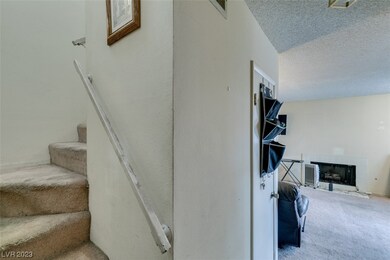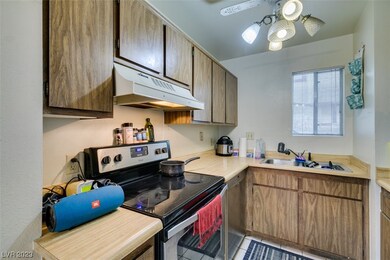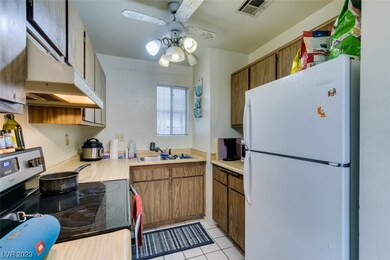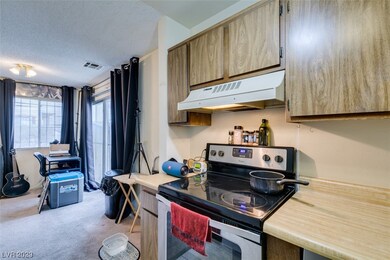
$235,000
- 1 Bed
- 1.5 Baths
- 924 Sq Ft
- 4071 Village Square
- Las Vegas, NV
This beautifully updated two-story townhome offers modern style and cozy charm at an unbeatable price. Featuring vaulted ceilings, recessed lighting, and an open floor plan, the living area is perfect for entertaining or relaxing by the stylish fireplace. The remodeled kitchen boasts white cabinetry, quartz countertops, stainless steel appliances, and a large center island. Upstairs, the cozy
Juan Lopez eXp Realty
